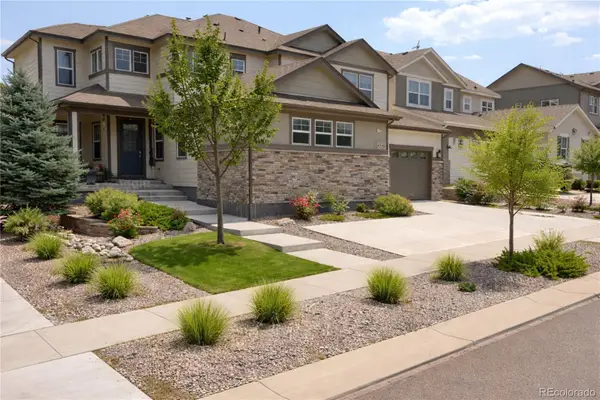8083 W 51st Place #204, Arvada, CO 80002
Local realty services provided by:RONIN Real Estate Professionals ERA Powered
8083 W 51st Place #204,Arvada, CO 80002
$407,000
- 3 Beds
- 2 Baths
- - sq. ft.
- Condominium
- Sold
Listed by: ray munoz, the munoz groupray.munoz@redfin.com,303-990-1167
Office: redfin corporation
MLS#:4632513
Source:ML
Sorry, we are unable to map this address
Price summary
- Price:$407,000
- Monthly HOA dues:$265
About this home
Welcome to this stunning and roomy condo in the heart of Arvada, offering the perfect blend of comfort, style, and convenience. Just minutes from Olde Town Arvada’s vibrant dining, shopping, and entertainment, this home provides easy access to I-70 for quick trips to downtown Denver or mountain adventures.
Inside, a bright living room with a cozy fireplace opens to a private balcony, creating seamless indoor-outdoor living. The kitchen and dining area feature granite countertops and plenty of space to cook and entertain, while a built-in desk off the dining room provides a convenient home office or study nook.
The primary suite is a true retreat with a five-piece en-suite bath, walk-in closet, and a second private balcony for your morning coffee or evening relaxation. Two additional bedrooms and a full bath offer space for family, guests, or hobbies, while in-unit laundry adds everyday convenience. This unit includes two covered parking spaces conveniently located in front (Spaces #37–38).
With its prime location, spacious layout, and modern updates, this condo offers the ideal Arvada lifestyle—close to everything yet tucked away for peace and comfort.
Contact an agent
Home facts
- Year built:2006
- Listing ID #:4632513
Rooms and interior
- Bedrooms:3
- Total bathrooms:2
- Full bathrooms:2
Heating and cooling
- Cooling:Central Air
- Heating:Forced Air
Structure and exterior
- Roof:Composition
- Year built:2006
Schools
- High school:Arvada
- Middle school:Arvada K-8
- Elementary school:Arvada K-8
Utilities
- Water:Public
- Sewer:Public Sewer
Finances and disclosures
- Price:$407,000
- Tax amount:$2,823 (2024)
New listings near 8083 W 51st Place #204
- New
 $629,000Active4 beds 3 baths2,505 sq. ft.
$629,000Active4 beds 3 baths2,505 sq. ft.9656 Rensselaer Drive, Arvada, CO 80004
MLS# 4115976Listed by: GUIDE REAL ESTATE - Coming Soon
 $1,150,000Coming Soon5 beds 5 baths
$1,150,000Coming Soon5 beds 5 baths9358 Yucca Way, Arvada, CO 80007
MLS# 5129176Listed by: KELLER WILLIAMS DTC - Coming Soon
 $610,000Coming Soon3 beds 4 baths
$610,000Coming Soon3 beds 4 baths7496 Quay Street, Arvada, CO 80003
MLS# 6959780Listed by: USAJ REALTY - New
 $510,000Active6 beds 2 baths2,028 sq. ft.
$510,000Active6 beds 2 baths2,028 sq. ft.6646 Fenton Street, Arvada, CO 80003
MLS# 4525950Listed by: CASABLANCA REALTY HOMES, LLC - Coming Soon
 $1,100,000Coming Soon4 beds 3 baths
$1,100,000Coming Soon4 beds 3 baths5320 W 67th Avenue, Arvada, CO 80003
MLS# 1777529Listed by: RE/MAX ALLIANCE - New
 $659,000Active3 beds 3 baths2,046 sq. ft.
$659,000Active3 beds 3 baths2,046 sq. ft.14444 W 88th Drive #E, Arvada, CO 80005
MLS# 4777085Listed by: ASSIST-2-SELL BUYERS & SELLERS - Coming Soon
 $425,000Coming Soon2 beds 3 baths
$425,000Coming Soon2 beds 3 baths6240 Everett Court #B, Arvada, CO 80004
MLS# 7462754Listed by: 8Z REAL ESTATE - New
 $975,000Active3 beds 2 baths1,868 sq. ft.
$975,000Active3 beds 2 baths1,868 sq. ft.6404 Benton Street, Arvada, CO 80003
MLS# 3429778Listed by: ATRIUM REALTY LLC - New
 $868,249Active3 beds 3 baths2,823 sq. ft.
$868,249Active3 beds 3 baths2,823 sq. ft.16867 W 92nd Drive, Arvada, CO 80007
MLS# 8456602Listed by: RE/MAX PROFESSIONALS - Coming Soon
 $499,500Coming Soon3 beds 2 baths
$499,500Coming Soon3 beds 2 baths8401 W 64th Place, Arvada, CO 80004
MLS# 9301055Listed by: KELLER WILLIAMS REALTY DOWNTOWN LLC

