8325 Holman Street #B, Arvada, CO 80005
Local realty services provided by:LUX Real Estate Company ERA Powered
8325 Holman Street #B,Arvada, CO 80005
$638,000
- 4 Beds
- 4 Baths
- 2,991 sq. ft.
- Single family
- Active
Listed by: chris sturgeon7203061415
Office: live west realty
MLS#:IR1046778
Source:ML
Price summary
- Price:$638,000
- Price per sq. ft.:$213.31
- Monthly HOA dues:$143
About this home
Discover modern comfort and everyday elegance in this beautifully finished 4-bedroom, 4-bath home located in the Village of Five Parks-one of Arvada's most desirable communities, offering walkable access to restaurants, coffee shops, and small retail.Inside, an inviting open floor plan is filled with natural light from the home's large windows. The stylish kitchen showcases modern finishes, luxury vinyl plank flooring, and a striking chevron tile backsplash, flowing effortlessly into the dining and living areas-perfect for entertaining or relaxed family living.Work from home with two dedicated office spaces, and retreat at the end of the day to the spacious primary suite, complete with an incredible custom closet organization system and a spa-inspired ensuite bath.Enjoy Colorado's sunshine year-round on the covered patio or second paved patio, ideal for grilling or gatherings. A 2-car attached garage, ample storage throughout, and easy access to Denver, Boulder, and the mountains make this home the perfect blend of location, function, and style.
Contact an agent
Home facts
- Year built:2022
- Listing ID #:IR1046778
Rooms and interior
- Bedrooms:4
- Total bathrooms:4
- Full bathrooms:1
- Half bathrooms:1
- Living area:2,991 sq. ft.
Heating and cooling
- Cooling:Central Air
- Heating:Forced Air
Structure and exterior
- Roof:Composition
- Year built:2022
- Building area:2,991 sq. ft.
- Lot area:0.06 Acres
Schools
- High school:Ralston Valley
- Middle school:Wayne Carle
- Elementary school:Meiklejohn
Utilities
- Water:Public
- Sewer:Public Sewer
Finances and disclosures
- Price:$638,000
- Price per sq. ft.:$213.31
- Tax amount:$6,196 (2024)
New listings near 8325 Holman Street #B
- New
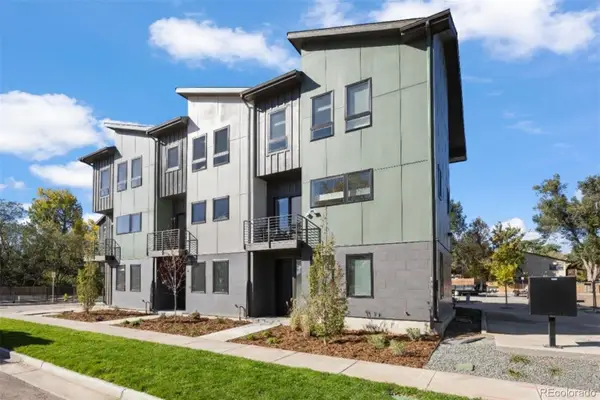 $599,000Active3 beds 3 baths1,620 sq. ft.
$599,000Active3 beds 3 baths1,620 sq. ft.5187 Carr Street, Arvada, CO 80002
MLS# 9291585Listed by: LIV SOTHEBY'S INTERNATIONAL REALTY - Open Sat, 2 to 5pmNew
 $639,900Active4 beds 3 baths2,040 sq. ft.
$639,900Active4 beds 3 baths2,040 sq. ft.13275 W 63rd Place, Arvada, CO 80004
MLS# 3721462Listed by: 8Z REAL ESTATE - New
 $746,799Active4 beds 3 baths2,078 sq. ft.
$746,799Active4 beds 3 baths2,078 sq. ft.16938 W 92nd Drive, Arvada, CO 80007
MLS# 1848124Listed by: RE/MAX PROFESSIONALS - New
 $730,349Active3 beds 3 baths2,092 sq. ft.
$730,349Active3 beds 3 baths2,092 sq. ft.16948 W 92nd Drive, Arvada, CO 80007
MLS# 6155073Listed by: RE/MAX PROFESSIONALS - New
 $823,999Active4 beds 3 baths2,503 sq. ft.
$823,999Active4 beds 3 baths2,503 sq. ft.16958 W 92nd Drive, Arvada, CO 80007
MLS# 9136164Listed by: RE/MAX PROFESSIONALS - New
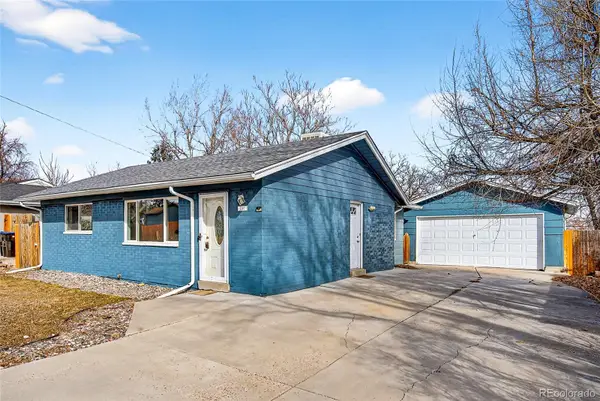 $469,000Active3 beds 2 baths1,487 sq. ft.
$469,000Active3 beds 2 baths1,487 sq. ft.5360 Johnson Street, Arvada, CO 80002
MLS# 8600216Listed by: MONDO WEST REAL ESTATE - Open Sat, 11am to 1pmNew
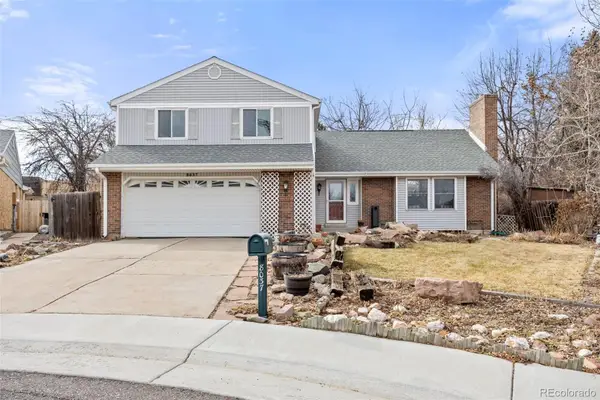 $599,000Active4 beds 3 baths2,564 sq. ft.
$599,000Active4 beds 3 baths2,564 sq. ft.8037 Iris Court, Arvada, CO 80005
MLS# 6820007Listed by: 8Z REAL ESTATE - New
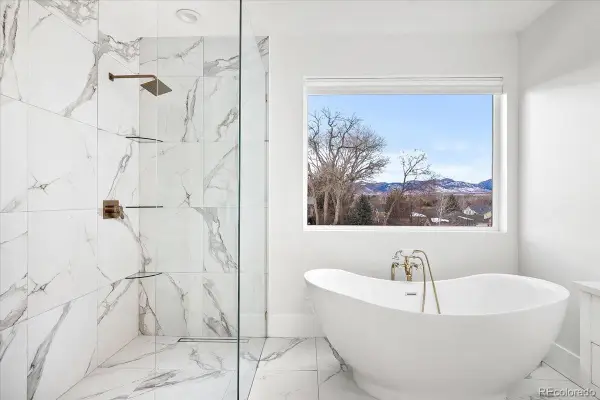 $1,500,000Active7 beds 5 baths4,477 sq. ft.
$1,500,000Active7 beds 5 baths4,477 sq. ft.6725 Beech Court, Arvada, CO 80004
MLS# 1688601Listed by: COMPASS - DENVER - Open Sat, 1 to 3pmNew
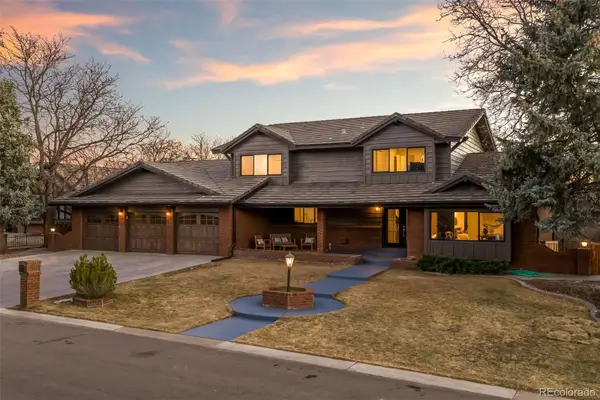 $1,575,000Active6 beds 6 baths5,527 sq. ft.
$1,575,000Active6 beds 6 baths5,527 sq. ft.12064 W 53rd Place, Arvada, CO 80002
MLS# 2308816Listed by: RE/MAX ALLIANCE - OLDE TOWN - Coming Soon
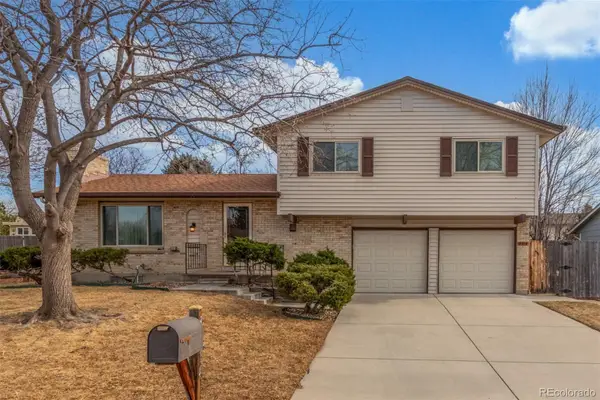 $479,900Coming Soon3 beds 3 baths
$479,900Coming Soon3 beds 3 baths8414 Kendall Court, Arvada, CO 80003
MLS# 4086820Listed by: ENGEL & VOLKERS DENVER

