8438 Flora Street, Arvada, CO 80005
Local realty services provided by:LUX Real Estate Company ERA Powered
Listed by: lori williams303-808-5097
Office: keller williams preferred realty
MLS#:7888922
Source:ML
Price summary
- Price:$775,000
- Price per sq. ft.:$250.16
- Monthly HOA dues:$100.33
About this home
To say this is a MUST SEE as most Realtors say is literally an understatement! This PATIO HOME is like no other in the area, with over 200K in updates/upgrades this 4 bedroom 4 bath home will not disappoint! A kitchen that is a homeowners delight! The custom cabinets are Amazing (be sure and open them when you come to see this one of a kind house) The kitchen along with the counter top, flooring and appliances was completed the beginning of 2024. Including all new electrical and plumbing. The Dining room has an 8'X8' Sliding Accordion Glass Door to the deck, what an awesome way to expand the dining room to the deck! All windows were replaced and the doors on the main and upper floors are solid core doors. As you venture up to the second level you'll notice the awesome stairs and brand new railing. The stairs and upper level are new hard wood floors. The primary bath boasts a spa shower with double shower heads and a Japanese soaking tub. There is a laundry chute just to the left of the shower doors that drops to the closet in the laundry room. The secondary bedroom upstairs comes with an ensuite full bath and linen closet. The Basement is fully finished with lots of windows and natural light. Two bedrooms, a game-room, family-room and large 3/4 bath finish off this space. The joy of a patio home that is move-in ready is the HOA takes care of the lawn so that you can enjoy everything that Five Parks has to offer: Concerts, BBQs, Wine Tastings, Holiday Parties...too much to mention! Book a showing NOW!
Contact an agent
Home facts
- Year built:2005
- Listing ID #:7888922
Rooms and interior
- Bedrooms:4
- Total bathrooms:4
- Full bathrooms:2
- Half bathrooms:1
- Living area:3,098 sq. ft.
Heating and cooling
- Cooling:Central Air
- Heating:Forced Air
Structure and exterior
- Roof:Composition
- Year built:2005
- Building area:3,098 sq. ft.
- Lot area:0.12 Acres
Schools
- High school:Ralston Valley
- Middle school:Wayne Carle
- Elementary school:Meiklejohn
Utilities
- Sewer:Public Sewer
Finances and disclosures
- Price:$775,000
- Price per sq. ft.:$250.16
- Tax amount:$5,255 (2024)
New listings near 8438 Flora Street
- Coming Soon
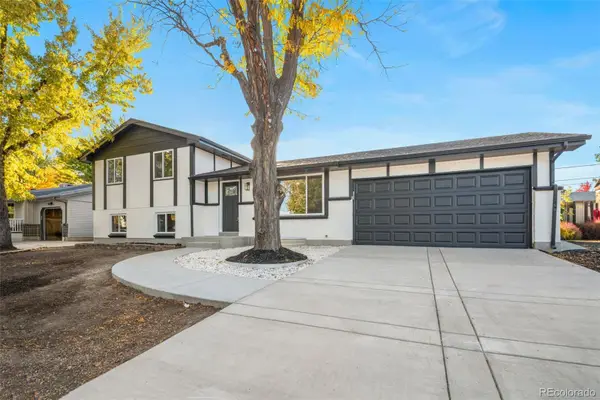 $779,000Coming Soon5 beds 4 baths
$779,000Coming Soon5 beds 4 baths6953 Ingalls Street, Arvada, CO 80003
MLS# 9044342Listed by: KELLER WILLIAMS DTC - Coming Soon
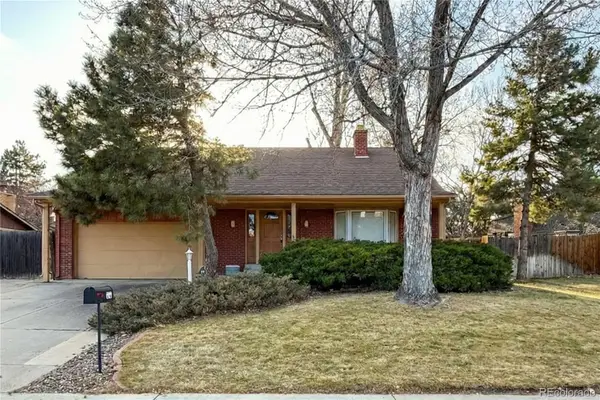 $625,000Coming Soon4 beds 3 baths
$625,000Coming Soon4 beds 3 baths9738 Sierra Drive, Arvada, CO 80005
MLS# 8284428Listed by: KELLER WILLIAMS DTC - Coming SoonOpen Sat, 11am to 1pm
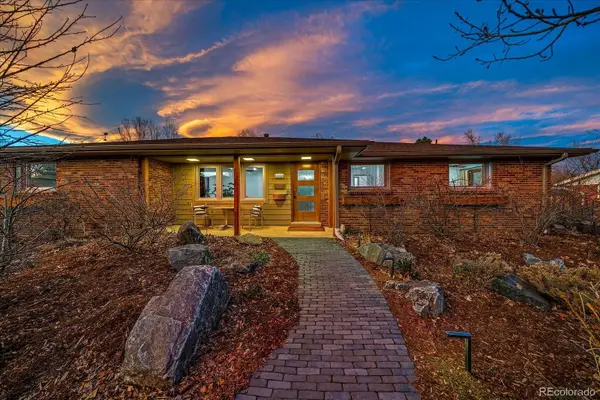 $675,000Coming Soon3 beds 2 baths
$675,000Coming Soon3 beds 2 baths10891 W 68th Place, Arvada, CO 80004
MLS# 8011149Listed by: COMPASS - DENVER - New
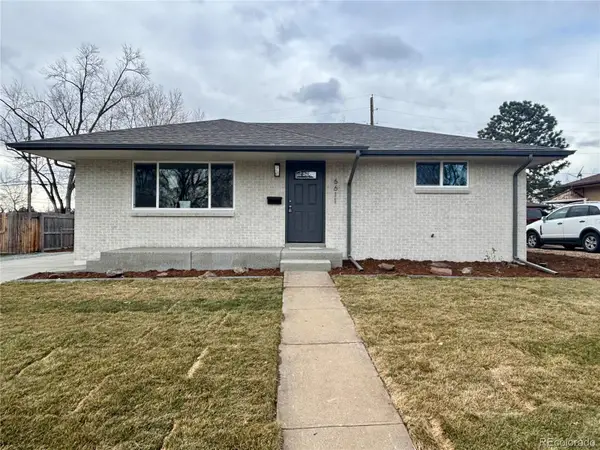 $575,000Active3 beds 2 baths1,812 sq. ft.
$575,000Active3 beds 2 baths1,812 sq. ft.6611 Upham Drive, Arvada, CO 80003
MLS# 7337453Listed by: JDI INVESTMENTS - New
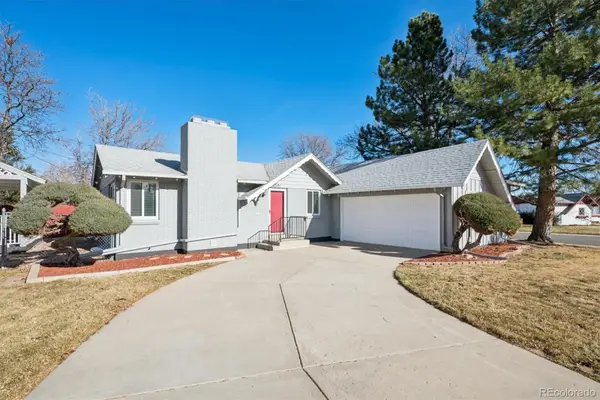 $639,900Active4 beds 3 baths2,320 sq. ft.
$639,900Active4 beds 3 baths2,320 sq. ft.6501 W 65th Avenue, Arvada, CO 80003
MLS# 7233637Listed by: MILEHIPROPERTY - New
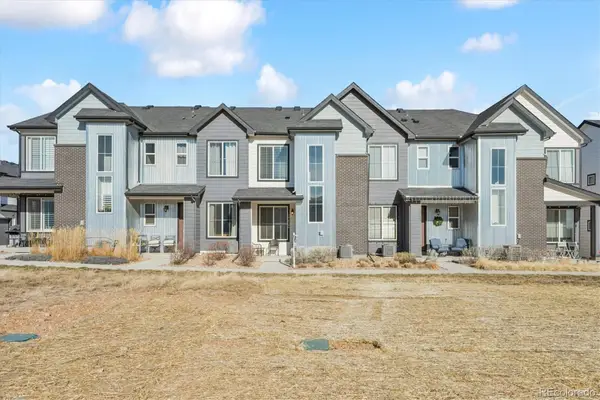 $419,900Active2 beds 3 baths1,311 sq. ft.
$419,900Active2 beds 3 baths1,311 sq. ft.19650 W 92nd Drive #C, Arvada, CO 80007
MLS# 7371592Listed by: MILEHIPROPERTY - New
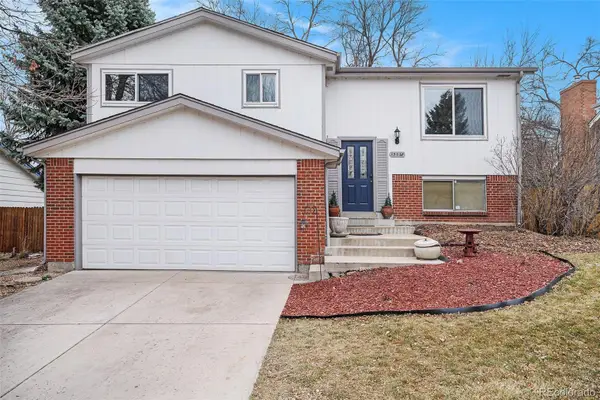 $557,900Active3 beds 3 baths1,704 sq. ft.
$557,900Active3 beds 3 baths1,704 sq. ft.13068 W 65th Avenue, Arvada, CO 80004
MLS# 7131018Listed by: ORCHARD BROKERAGE LLC - New
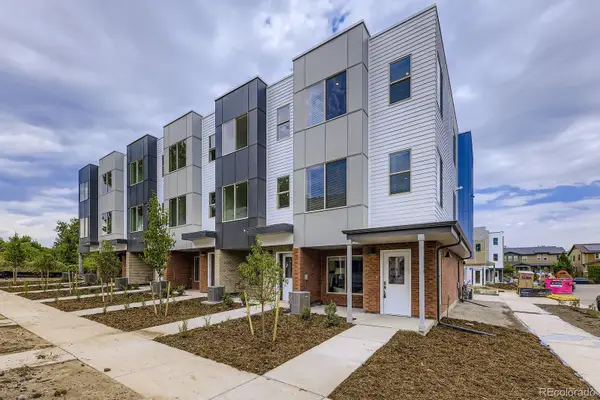 $569,990Active3 beds 4 baths1,896 sq. ft.
$569,990Active3 beds 4 baths1,896 sq. ft.15252 W 68th Loop, Arvada, CO 80007
MLS# 7505332Listed by: DFH COLORADO REALTY LLC - New
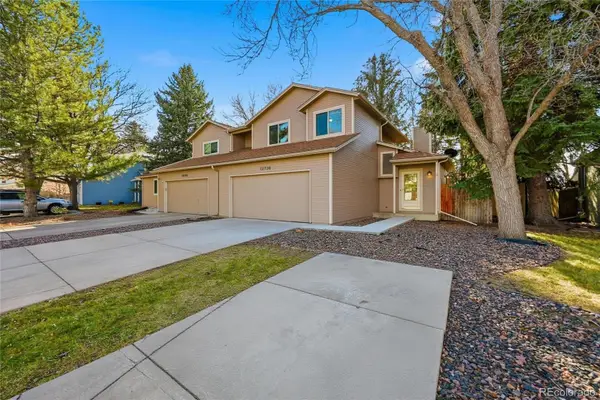 $475,000Active3 beds 4 baths1,928 sq. ft.
$475,000Active3 beds 4 baths1,928 sq. ft.12730 W 67th Way, Arvada, CO 80004
MLS# 2278090Listed by: THE CARLTON COMPANY - Coming Soon
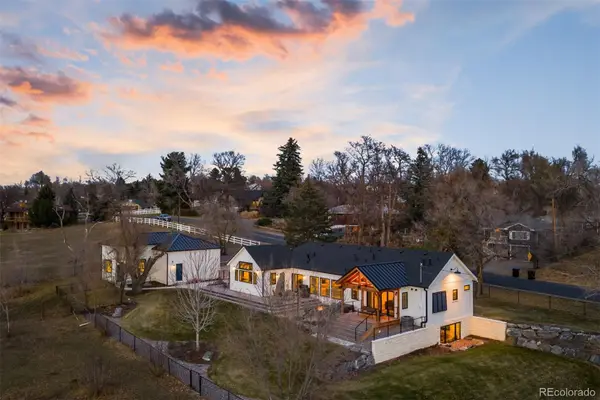 $1,875,000Coming Soon3 beds 4 baths
$1,875,000Coming Soon3 beds 4 baths6475 Garrison Street, Arvada, CO 80004
MLS# 5269266Listed by: LIV SOTHEBY'S INTERNATIONAL REALTY
