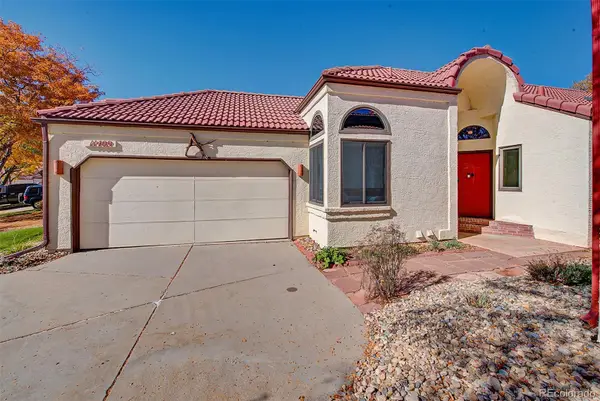8553 Salvia Way, Arvada, CO 80007
Local realty services provided by:ERA New Age
Listed by:david braundavid@platexecs.com,303-736-9229
Office:platinum realty executives
MLS#:4905890
Source:ML
Price summary
- Price:$1,150,000
- Price per sq. ft.:$269.13
About this home
Luxury Meets Location in Leyden Rock
This is the home you’ve been waiting for — better than new, with custom upgrades throughout and thoughtful design at every turn. You may never see another home like this!
Located on a premium corner lot with open space on two sides and a quiet park right across the street, this 3-bedroom, 3.5-bath residence offers over 4,200 square feet of refined living. Enjoy expansive views and a setting that feels both private and connected to nature.
Inside, you’ll find European white oak hardwood floors, Cambria quartz counters, and stacked cabinetry in the chef’s kitchen complete with Thermador appliances, a custom hood, and a touchless faucet. Entertain in style with a wet bar, two large beverage refrigerators, and a welcoming open layout.
The main-level primary suite provides comfort and convenience, while the home office features wall-to-wall cabinetry and glass French doors. Downstairs, a finished basement includes an infrared sauna, large storage/workroom, and room to add additional bedrooms.
Designer touches shine throughout, from travertine stone accents and wood paneling to upgraded lighting, motorized curtains, and a whole-house humidifier.
Included with the home: billiard table, loft wall unit, LG oversized washer/dryer, and Bosch refrigerator with beverage drawer.
Contact an agent
Home facts
- Year built:2018
- Listing ID #:4905890
Rooms and interior
- Bedrooms:3
- Total bathrooms:4
- Full bathrooms:3
- Half bathrooms:1
- Living area:4,273 sq. ft.
Heating and cooling
- Cooling:Central Air
- Heating:Forced Air
Structure and exterior
- Roof:Composition
- Year built:2018
- Building area:4,273 sq. ft.
- Lot area:0.14 Acres
Schools
- High school:Ralston Valley
- Middle school:Wayne Carle
- Elementary school:Meiklejohn
Utilities
- Water:Public
- Sewer:Public Sewer
Finances and disclosures
- Price:$1,150,000
- Price per sq. ft.:$269.13
- Tax amount:$7,445 (2024)
New listings near 8553 Salvia Way
- New
 $625,000Active4 beds 4 baths1,981 sq. ft.
$625,000Active4 beds 4 baths1,981 sq. ft.12284 W 57th Lane, Arvada, CO 80002
MLS# 3062633Listed by: COMPASS - DENVER - New
 $534,900Active3 beds 1 baths995 sq. ft.
$534,900Active3 beds 1 baths995 sq. ft.6075 Garrison Street, Arvada, CO 80004
MLS# 5487207Listed by: MEYERS REAL ESTATE GROUP - New
 $500,000Active3 beds 3 baths1,387 sq. ft.
$500,000Active3 beds 3 baths1,387 sq. ft.9250 Garnett Way #A, Arvada, CO 80007
MLS# 5769921Listed by: THRIVE REAL ESTATE GROUP - New
 $415,000Active2 beds 1 baths732 sq. ft.
$415,000Active2 beds 1 baths732 sq. ft.6910 Reno Drive, Arvada, CO 80002
MLS# 6204688Listed by: 8Z REAL ESTATE - Coming Soon
 $725,000Coming Soon4 beds 4 baths
$725,000Coming Soon4 beds 4 baths8557 Coors Loop, Arvada, CO 80005
MLS# 3720644Listed by: KELLER WILLIAMS DTC - New
 $690,000Active3 beds 2 baths1,512 sq. ft.
$690,000Active3 beds 2 baths1,512 sq. ft.7303 W 59th Avenue, Arvada, CO 80003
MLS# 2645385Listed by: ORCHARD BROKERAGE LLC - New
 $650,000Active4 beds 3 baths1,746 sq. ft.
$650,000Active4 beds 3 baths1,746 sq. ft.8324 Everett Way, Arvada, CO 80005
MLS# 8098606Listed by: EXP REALTY, LLC - New
 $630,000Active2 beds 4 baths2,128 sq. ft.
$630,000Active2 beds 4 baths2,128 sq. ft.6312 Deframe Way, Arvada, CO 80004
MLS# 6123683Listed by: COMPASS - DENVER - New
 $550,000Active2 beds 2 baths2,424 sq. ft.
$550,000Active2 beds 2 baths2,424 sq. ft.11409 W 85th Place, Arvada, CO 80005
MLS# 5593444Listed by: KELLER WILLIAMS AVENUES REALTY - New
 $295,000Active2 beds 1 baths892 sq. ft.
$295,000Active2 beds 1 baths892 sq. ft.5403 W 76th Avenue #617, Arvada, CO 80003
MLS# 8033737Listed by: BRICK AND IVY LLC
