8625 Rogers Way #B, Arvada, CO 80007
Local realty services provided by:LUX Real Estate Company ERA Powered
8625 Rogers Way #B,Arvada, CO 80007
$665,000
- 3 Beds
- 3 Baths
- 2,956 sq. ft.
- Single family
- Pending
Listed by: team lasseninfo@teamlassen.com,303-668-7007
Office: mb team lassen
MLS#:6619374
Source:ML
Price summary
- Price:$665,000
- Price per sq. ft.:$224.97
- Monthly HOA dues:$250
About this home
Enjoy maintenance-free living in this spacious paired home located in a fantastic West Arvada location. Inside, you’ll find a large living setup with an eat-in kitchen featuring hardwood flooring, granite counters, pendant lighting, a gas stove, and stainless-steel appliances. The open great room offers built-ins and access to the outdoor covered patio, while the bright main-floor office and convenient mudroom add everyday functionality.
The primary suite showcases tray ceilings and an en suite bath with granite counters, dual sinks, walk-in shower, and direct access to the laundry room through the walk-through closet.
The finished basement provides a recreational room along with two secondary bedrooms and a full bath.
Experience hassle-free living with association services that include exterior maintenance, grounds upkeep, recycling, and snow removal. This property is close to the Foothills, trails, open spaces, shopping, and more. Near Hwy 93 and I-70 makes commuting to Boulder, Denver, DIA, and mountain getaways easy.
With great finishes throughout and a perfect balance between luxury and easy living, you don’t want to miss this one!
Contact an agent
Home facts
- Year built:2015
- Listing ID #:6619374
Rooms and interior
- Bedrooms:3
- Total bathrooms:3
- Half bathrooms:1
- Living area:2,956 sq. ft.
Heating and cooling
- Cooling:Central Air
- Heating:Forced Air, Natural Gas
Structure and exterior
- Roof:Composition
- Year built:2015
- Building area:2,956 sq. ft.
- Lot area:0.1 Acres
Schools
- High school:Ralston Valley
- Middle school:Wayne Carle
- Elementary school:Meiklejohn
Utilities
- Water:Public
- Sewer:Public Sewer
Finances and disclosures
- Price:$665,000
- Price per sq. ft.:$224.97
- Tax amount:$5,913 (2024)
New listings near 8625 Rogers Way #B
- New
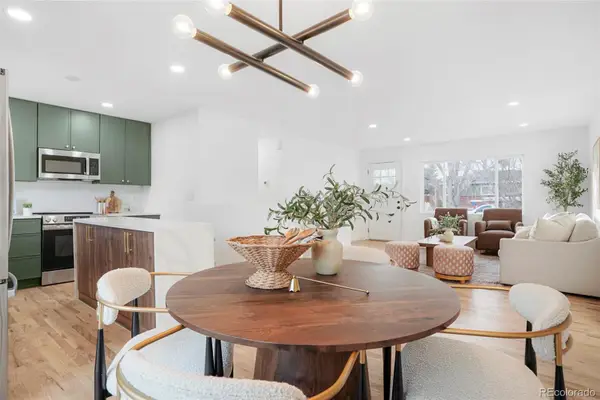 $739,000Active5 beds 3 baths2,292 sq. ft.
$739,000Active5 beds 3 baths2,292 sq. ft.6836 Newcombe Street, Arvada, CO 80004
MLS# 6321407Listed by: GUIDE REAL ESTATE - New
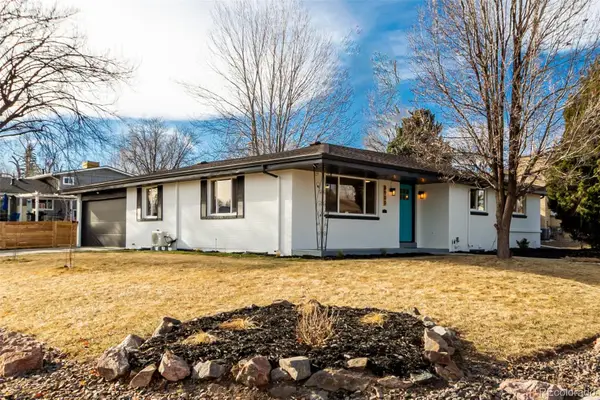 $779,000Active6 beds 3 baths2,672 sq. ft.
$779,000Active6 beds 3 baths2,672 sq. ft.8900 W 57th Avenue, Arvada, CO 80002
MLS# 5760687Listed by: YOUR CASTLE REALTY LLC - New
 $525,000Active5 beds 2 baths2,370 sq. ft.
$525,000Active5 beds 2 baths2,370 sq. ft.8777 Everett Court, Arvada, CO 80005
MLS# 6545874Listed by: KELLER WILLIAMS AVENUES REALTY - New
 $649,900Active4 beds 2 baths1,942 sq. ft.
$649,900Active4 beds 2 baths1,942 sq. ft.7464 W 73rd Place, Arvada, CO 80003
MLS# 5209880Listed by: NEXT REALTY & MANAGEMENT, LLC - Coming Soon
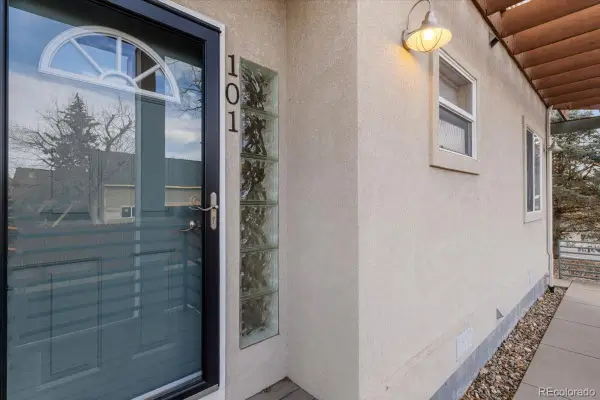 $415,000Coming Soon3 beds 2 baths
$415,000Coming Soon3 beds 2 baths5357 Balsam Street #101, Arvada, CO 80002
MLS# 7984570Listed by: RE/MAX PROFESSIONALS - New
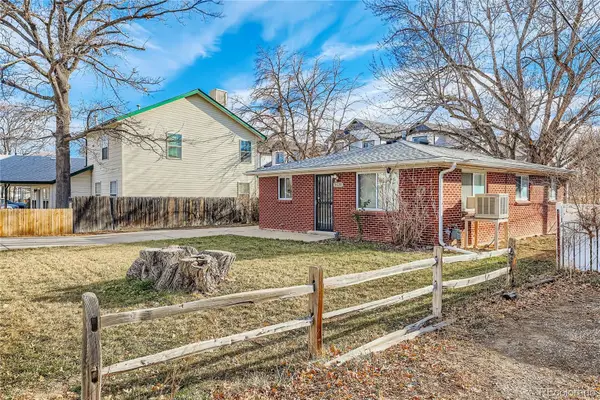 $495,000Active3 beds 1 baths1,008 sq. ft.
$495,000Active3 beds 1 baths1,008 sq. ft.8620 W 52nd Avenue, Arvada, CO 80002
MLS# 4979961Listed by: HOMESMART REALTY - New
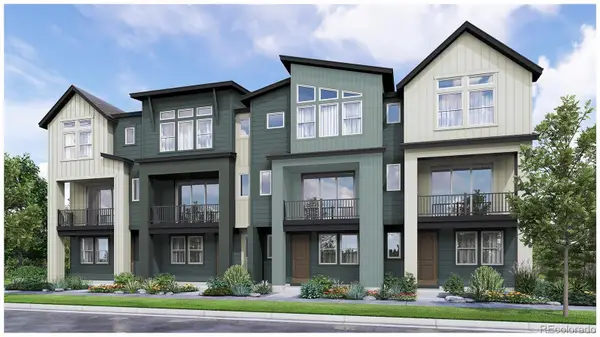 $525,950Active3 beds 4 baths1,686 sq. ft.
$525,950Active3 beds 4 baths1,686 sq. ft.5188 Robb Way, Arvada, CO 80002
MLS# 4360709Listed by: STEVE KNOLL - New
 $529,990Active3 beds 4 baths1,832 sq. ft.
$529,990Active3 beds 4 baths1,832 sq. ft.15316 W 69th Drive, Arvada, CO 80007
MLS# 8764879Listed by: DFH COLORADO REALTY LLC - New
 $798,990Active4 beds 3 baths2,597 sq. ft.
$798,990Active4 beds 3 baths2,597 sq. ft.17116 W 92nd Loop, Arvada, CO 80007
MLS# 2354511Listed by: RE/MAX PROFESSIONALS - New
 $450,000Active2 beds 2 baths1,313 sq. ft.
$450,000Active2 beds 2 baths1,313 sq. ft.10336 W 55th Place #202, Arvada, CO 80002
MLS# 5839180Listed by: RE/MAX ALLIANCE - OLDE TOWN
