8695 Yukon Street #O, Arvada, CO 80005
Local realty services provided by:RONIN Real Estate Professionals ERA Powered
8695 Yukon Street #O,Arvada, CO 80005
$260,000
- 2 Beds
- 2 Baths
- 1,011 sq. ft.
- Condominium
- Active
Listed by: amanda larsonamanda.larson@cbrealty.com,303-523-9288
Office: coldwell banker realty 24
MLS#:7241197
Source:ML
Price summary
- Price:$260,000
- Price per sq. ft.:$257.17
- Monthly HOA dues:$440
About this home
Welcome to this beautiful 2-bedroom, 1 1/4-bathroom condo in Arvada! **AMAZING INVESTMENT OPPORTUNITY- EASY TO RENT!** Bursting with character and natural light, this upper-level condo features soaring ceilings, skylights and a fireplace which create a cozy and inviting atmosphere. The open-concept kitchen includes updated appliances (including a new fridge and dishwasher) and a separate dining area great for entertaining.
The spacious primary bedroom offers plenty of space to relax, along with an en-suite bathroom and large walk-in closet. A second bedroom opens more space to be used as a bedroom, office, or anything you need! The home includes a washer and dryer in the unit.
Step outside to the private balcony—a true highlight—overlooking a peaceful courtyard with mature trees and well-maintained landscaping, perfect for your morning coffee or evening unwind. Just down the walkway you will find the large community pool that is refreshing for those warm sunny days. The condo is also ideally located near several walking and biking trails, giving you easy access to nature and outdoor activities. You're only a few blocks from Standley Lake. New Renewal by Anderson windows & patio door installed in 2022 with transferrable warranty. Brand new WATER HEATER installed October 2025. The seller is offering to cover 1 year of HOA dues for the buyer.
Contact an agent
Home facts
- Year built:1983
- Listing ID #:7241197
Rooms and interior
- Bedrooms:2
- Total bathrooms:2
- Full bathrooms:1
- Living area:1,011 sq. ft.
Heating and cooling
- Cooling:Central Air
- Heating:Forced Air
Structure and exterior
- Roof:Composition
- Year built:1983
- Building area:1,011 sq. ft.
Schools
- High school:Pomona
- Middle school:Pomona
- Elementary school:Weber
Utilities
- Water:Public
- Sewer:Public Sewer
Finances and disclosures
- Price:$260,000
- Price per sq. ft.:$257.17
- Tax amount:$1,476 (2024)
New listings near 8695 Yukon Street #O
- New
 $430,000Active2 beds 2 baths1,169 sq. ft.
$430,000Active2 beds 2 baths1,169 sq. ft.5460 Allison Street #102, Arvada, CO 80002
MLS# 3611454Listed by: RE/MAX OF CHERRY CREEK - Open Sat, 2 to 4pmNew
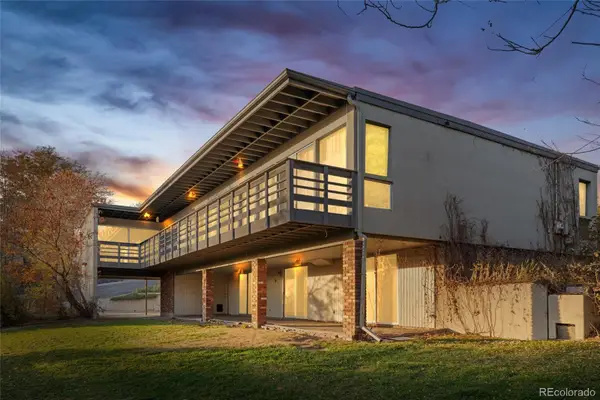 $649,900Active4 beds 4 baths2,979 sq. ft.
$649,900Active4 beds 4 baths2,979 sq. ft.8586 W 68th Place, Arvada, CO 80004
MLS# 6369997Listed by: COMPASS - DENVER - Coming Soon
 $610,000Coming Soon3 beds 4 baths
$610,000Coming Soon3 beds 4 baths6019 Benton Street, Arvada, CO 80003
MLS# 3483140Listed by: KELLER WILLIAMS AVENUES REALTY - New
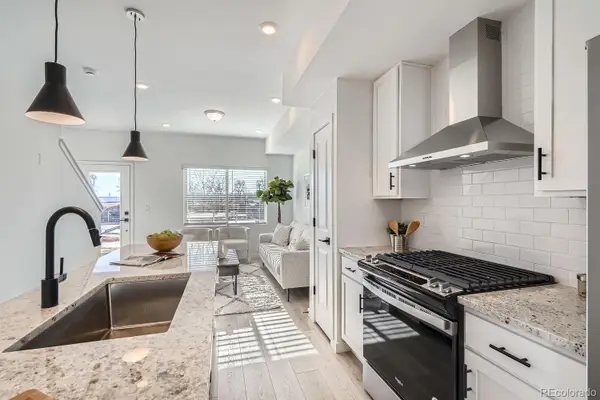 $399,990Active2 beds 3 baths1,090 sq. ft.
$399,990Active2 beds 3 baths1,090 sq. ft.15313 W 69 Avenue, Arvada, CO 80007
MLS# 3567915Listed by: DFH COLORADO REALTY LLC - New
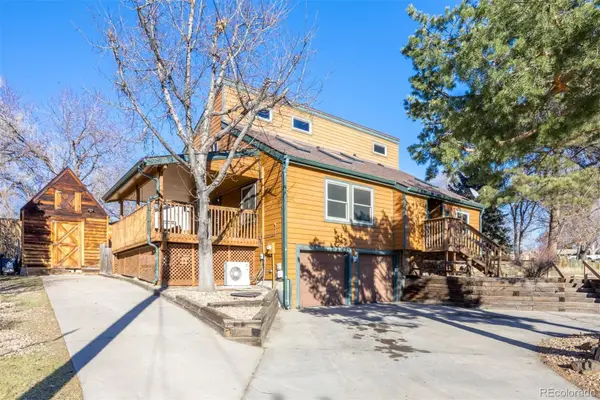 $650,000Active5 beds 2 baths2,150 sq. ft.
$650,000Active5 beds 2 baths2,150 sq. ft.7605 W 62nd Avenue, Arvada, CO 80004
MLS# 6509541Listed by: LIV SOTHEBY'S INTERNATIONAL REALTY - New
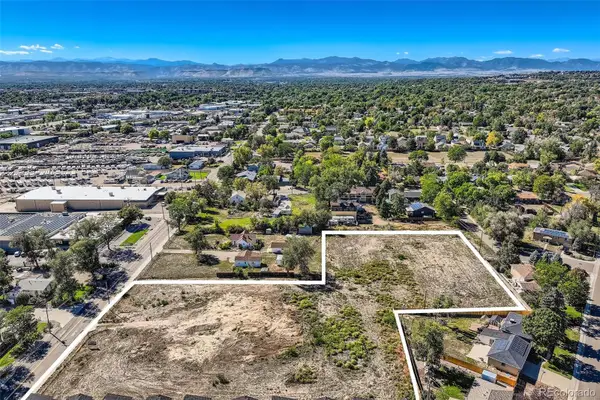 $3,495,000Active2.55 Acres
$3,495,000Active2.55 Acres5495 W 60th Avenue, Arvada, CO 80003
MLS# 8619578Listed by: REAL BROKER, LLC DBA REAL - New
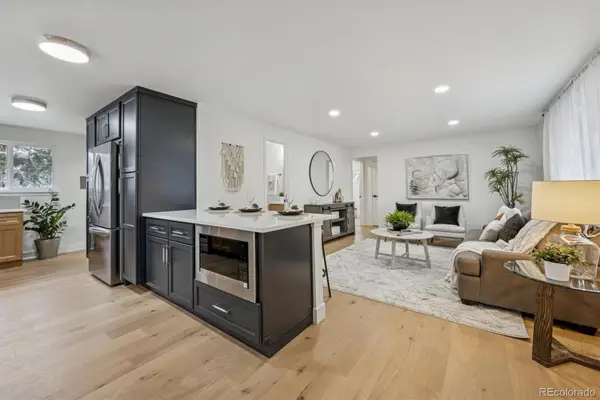 $610,000Active4 beds 3 baths2,028 sq. ft.
$610,000Active4 beds 3 baths2,028 sq. ft.6695 Fenton Street, Arvada, CO 80003
MLS# 9310794Listed by: KELLER WILLIAMS INTEGRITY REAL ESTATE LLC - New
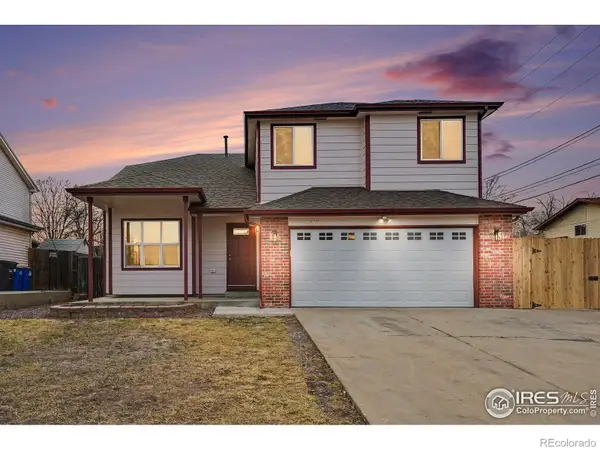 $699,000Active4 beds 4 baths2,486 sq. ft.
$699,000Active4 beds 4 baths2,486 sq. ft.6837 Pierce Street, Arvada, CO 80003
MLS# IR1049285Listed by: R HOUSE REALTY - Open Sat, 12 to 2pmNew
 $640,000Active5 beds 3 baths2,530 sq. ft.
$640,000Active5 beds 3 baths2,530 sq. ft.6441 W 73rd Place, Arvada, CO 80003
MLS# 8134138Listed by: KELLER WILLIAMS AVENUES REALTY - New
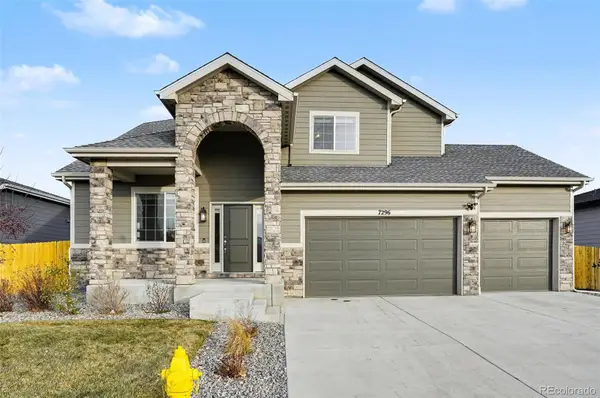 $979,900Active6 beds 5 baths3,695 sq. ft.
$979,900Active6 beds 5 baths3,695 sq. ft.7296 Xenophon Court, Arvada, CO 80005
MLS# 4348984Listed by: KELLER WILLIAMS PREFERRED REALTY
