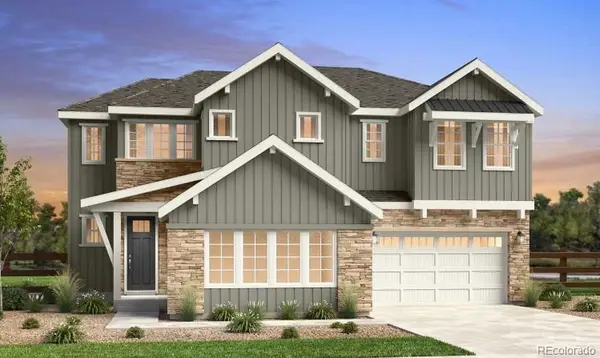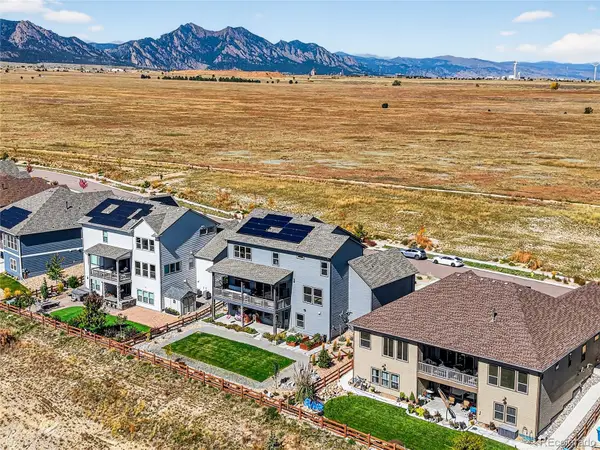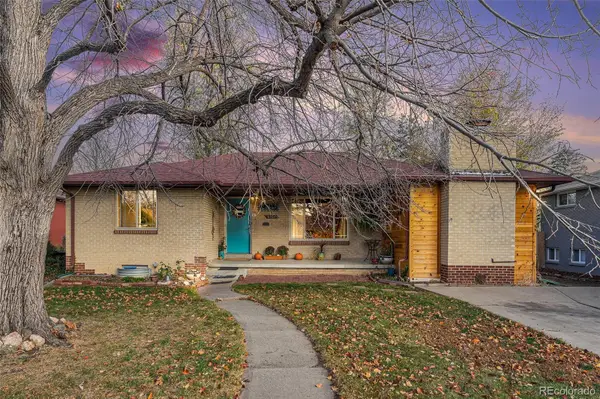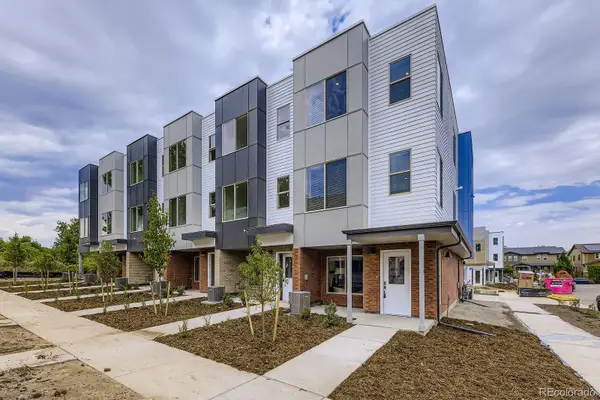8787 Chase Drive #218, Arvada, CO 80003
Local realty services provided by:ERA Shields Real Estate
Listed by: ryan huth, the phoenixryanhuth@kw.com,970-406-2124
Office: keller williams advantage realty llc.
MLS#:3721138
Source:ML
Price summary
- Price:$315,000
- Price per sq. ft.:$286.62
- Monthly HOA dues:$375
About this home
Look no further! Located directly on the Lake Arbor Golf Course, this three-bedroom, two-bathroom main-floor condo offers single-level living with bright natural light and west mountain views from a south-facing private deck. The open living and dining area centers around a wood-burning fireplace and connects to a functional kitchen with a breakfast bar and a dedicated dining room. The primary suite includes a full bath and generous closet space, while two additional bedrooms offer flexibility for guests, office, or hobbies. Covered parking and an in-unit utility/laundry area add convenience. The property is also FHA approved! The community features mature trees, walking paths, and nearby parks and trails. HOA covers water, exterior maintenance, roof, snow removal, trash and recycling service. Prime Arvada location near groceries, retail, and dining.
Nearby: Lake Arbor Golf Course (adjacent) • Lake Arbor Park & Trail (0.2 mi) • Two Ponds National Wildlife Refuge (0.9 mi) • Costco (1.0 mi) • Whole Foods "Coming Soon"(1.5 mi) • Trader Joe’s (2.1 mi) • Olde Town Arvada (2.5 mi) • US-36 & Wadsworth (< 1 mi)
Don't miss this fantastic opportunity at a great price! Schedule your showing today!
Contact an agent
Home facts
- Year built:1977
- Listing ID #:3721138
Rooms and interior
- Bedrooms:3
- Total bathrooms:2
- Full bathrooms:1
- Half bathrooms:1
- Living area:1,099 sq. ft.
Heating and cooling
- Cooling:Central Air
- Heating:Forced Air
Structure and exterior
- Roof:Composition
- Year built:1977
- Building area:1,099 sq. ft.
Schools
- High school:Pomona
- Middle school:Pomona
- Elementary school:Little
Utilities
- Water:Public
- Sewer:Public Sewer
Finances and disclosures
- Price:$315,000
- Price per sq. ft.:$286.62
- Tax amount:$2,027 (2024)
New listings near 8787 Chase Drive #218
- New
 $660,500Active5 beds 4 baths2,769 sq. ft.
$660,500Active5 beds 4 baths2,769 sq. ft.7512 Braun Street, Arvada, CO 80005
MLS# 8092517Listed by: ORCHARD BROKERAGE LLC - New
 $1,050,000Active4 beds 2 baths3,518 sq. ft.
$1,050,000Active4 beds 2 baths3,518 sq. ft.13952 W 54th Avenue, Arvada, CO 80002
MLS# 8610479Listed by: THE AGENCY - DENVER - New
 $449,000Active3 beds 1 baths1,135 sq. ft.
$449,000Active3 beds 1 baths1,135 sq. ft.8740 Dover Circle, Arvada, CO 80005
MLS# 9477005Listed by: BROKERS GUILD HOMES - New
 $1,182,149Active4 beds 4 baths4,620 sq. ft.
$1,182,149Active4 beds 4 baths4,620 sq. ft.16616 W 93rd Place, Arvada, CO 80007
MLS# 5368944Listed by: RE/MAX PROFESSIONALS - New
 $539,950Active4 beds 3 baths2,493 sq. ft.
$539,950Active4 beds 3 baths2,493 sq. ft.5353 W 67th Avenue, Arvada, CO 80003
MLS# 3740317Listed by: REDFIN CORPORATION - New
 $320,000Active2 beds 1 baths1,015 sq. ft.
$320,000Active2 beds 1 baths1,015 sq. ft.5301 W 76th Avenue #114, Arvada, CO 80003
MLS# 6890468Listed by: EQUILIBRIUM REAL ESTATE - New
 $1,275,000Active7 beds 5 baths4,443 sq. ft.
$1,275,000Active7 beds 5 baths4,443 sq. ft.18422 W 95th Place, Arvada, CO 80007
MLS# 4330199Listed by: COMPASS COLORADO, LLC - BOULDER - New
 $590,000Active4 beds 2 baths2,778 sq. ft.
$590,000Active4 beds 2 baths2,778 sq. ft.6164 Brentwood Street, Arvada, CO 80004
MLS# 3227383Listed by: JPAR MODERN REAL ESTATE - New
 $595,990Active3 beds 4 baths1,896 sq. ft.
$595,990Active3 beds 4 baths1,896 sq. ft.15347 W 68th Loop, Arvada, CO 80007
MLS# 4704882Listed by: DFH COLORADO REALTY LLC
