8795 W 86th Drive, Arvada, CO 80005
Local realty services provided by:RONIN Real Estate Professionals ERA Powered
Listed by:garrett beserraGarrett@modusrealestate.com,720-560-9312
Office:modus real estate
MLS#:3948994
Source:ML
Price summary
- Price:$500,000
- Price per sq. ft.:$300.48
About this home
Move-in ready bi-level with an oversized, fully-fenced yard and a great entertainer’s deck! The bright main level features a sunny living room, dining area with slider to the deck, and an efficient kitchen with abundant counter space and cabinet storage. Two comfortable bedrooms sit near the hall bath. Downstairs, daylight windows keep the finished lower level bright—perfect for a second living room/game room—with an adjoining flex room behind French doors that works well as an office, gym, or guest space. Outside, enjoy a huge, low-maintenance backyard with room for play sets, gardens, or future landscaping, plus a large elevated deck ideal for grilling and outdoor dining. One-car garage and long driveway provide convenient parking and storage. Fresh, neutral finishes throughout make it easy to move right in and make it yours. Great value, indoor/outdoor living, and a versatile layout
Contact an agent
Home facts
- Year built:1981
- Listing ID #:3948994
Rooms and interior
- Bedrooms:3
- Total bathrooms:2
- Full bathrooms:1
- Living area:1,664 sq. ft.
Heating and cooling
- Cooling:Evaporative Cooling
- Heating:Forced Air
Structure and exterior
- Roof:Shingle
- Year built:1981
- Building area:1,664 sq. ft.
- Lot area:0.14 Acres
Schools
- High school:Pomona
- Middle school:Pomona
- Elementary school:Weber
Utilities
- Water:Public
- Sewer:Public Sewer
Finances and disclosures
- Price:$500,000
- Price per sq. ft.:$300.48
- Tax amount:$2,072 (2024)
New listings near 8795 W 86th Drive
- New
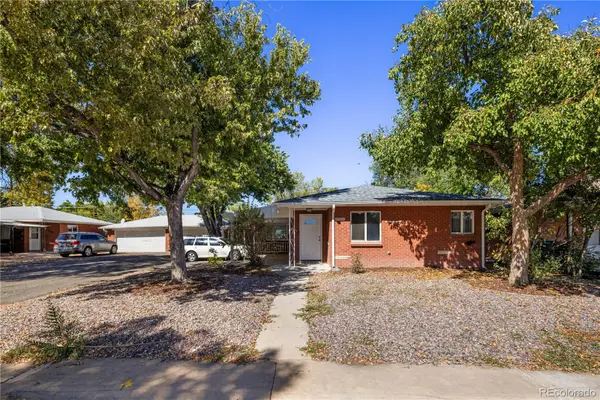 $750,000Active6 beds 3 baths2,646 sq. ft.
$750,000Active6 beds 3 baths2,646 sq. ft.8735 W 54th Place, Arvada, CO 80002
MLS# 5273538Listed by: MODUS REAL ESTATE - Coming Soon
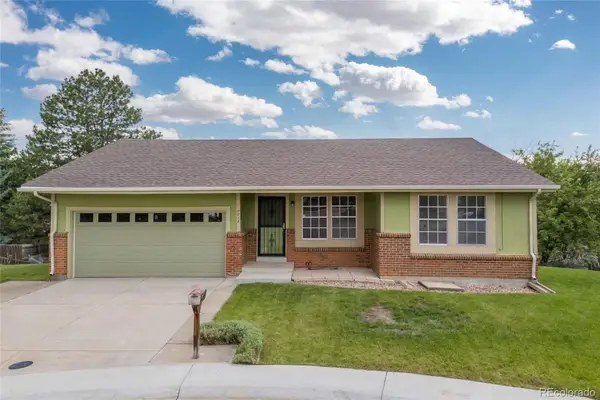 $549,000Coming Soon3 beds 3 baths
$549,000Coming Soon3 beds 3 baths7715 Estes Court, Arvada, CO 80005
MLS# 4131524Listed by: HARVEST REALTY - New
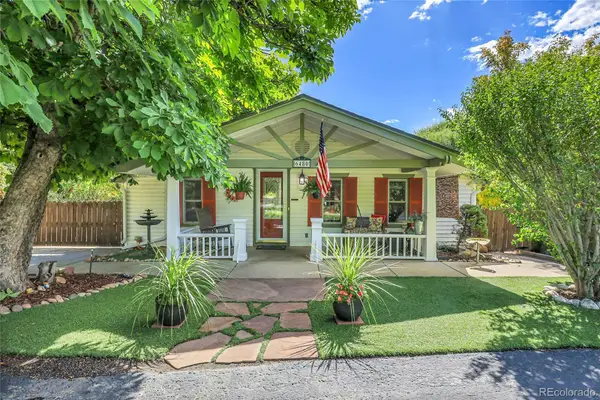 $949,000Active3 beds 3 baths1,683 sq. ft.
$949,000Active3 beds 3 baths1,683 sq. ft.6480 W 60th Avenue, Arvada, CO 80003
MLS# 9693554Listed by: RE/MAX ALLIANCE - New
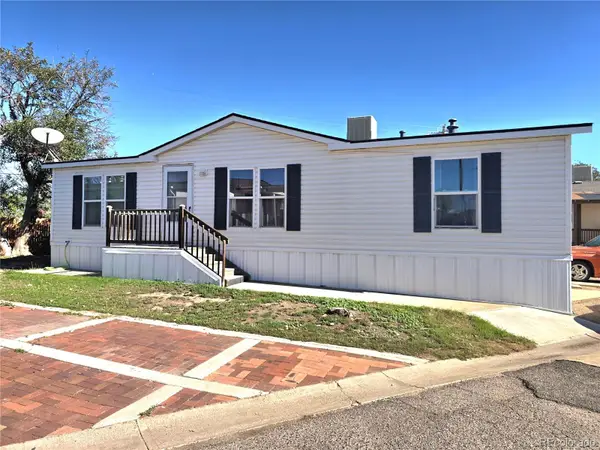 $100,000Active3 beds 2 baths1,188 sq. ft.
$100,000Active3 beds 2 baths1,188 sq. ft.5250 W 53 Avenue, Arvada, CO 80002
MLS# 4764220Listed by: JPAR MODERN REAL ESTATE - New
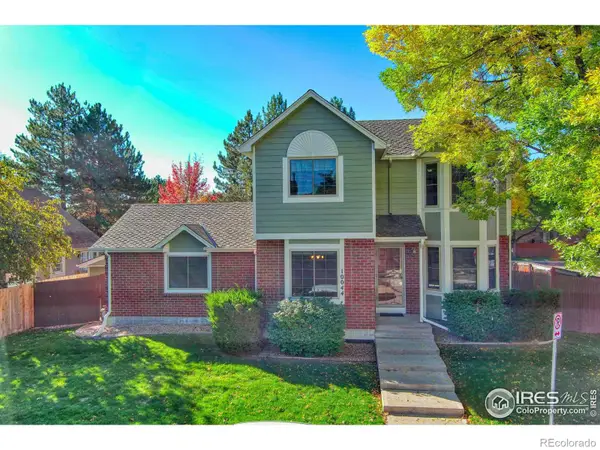 $545,000Active3 beds 3 baths2,102 sq. ft.
$545,000Active3 beds 3 baths2,102 sq. ft.10044 W 82nd Drive, Arvada, CO 80005
MLS# IR1045062Listed by: THE COLORADO GROUP - New
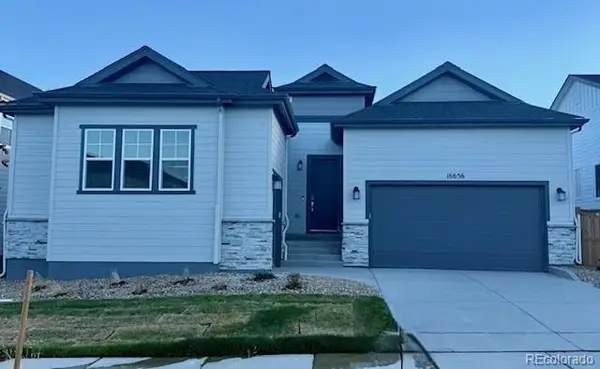 $1,063,799Active3 beds 4 baths4,999 sq. ft.
$1,063,799Active3 beds 4 baths4,999 sq. ft.16656 W 93rd Place, Arvada, CO 80007
MLS# 2103434Listed by: RE/MAX PROFESSIONALS - New
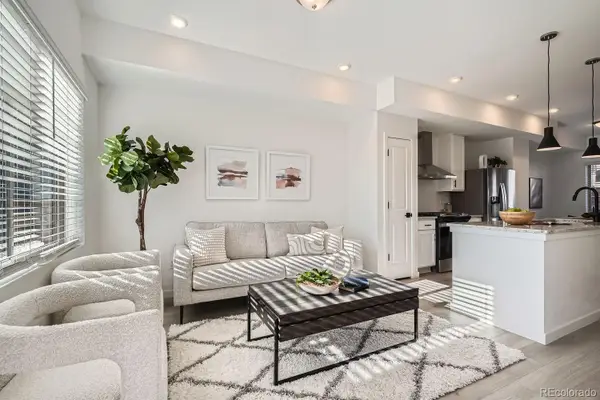 $399,990Active2 beds 3 baths1,090 sq. ft.
$399,990Active2 beds 3 baths1,090 sq. ft.15325 W 69th Drive, Arvada, CO 80007
MLS# 7886161Listed by: DFH COLORADO REALTY LLC - New
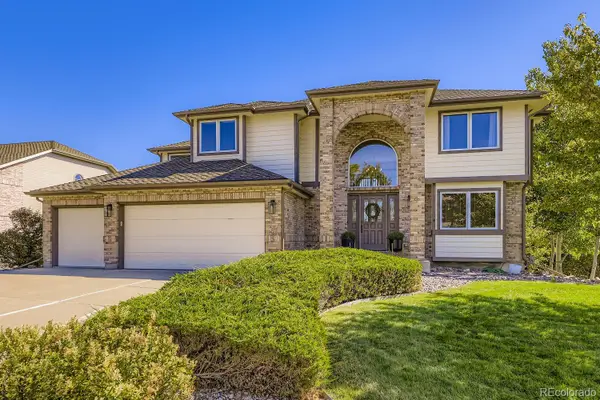 $1,250,000Active4 beds 4 baths4,396 sq. ft.
$1,250,000Active4 beds 4 baths4,396 sq. ft.5726 Fig Court, Arvada, CO 80002
MLS# 8720691Listed by: BUFFALO POWELL REAL ESTATE - New
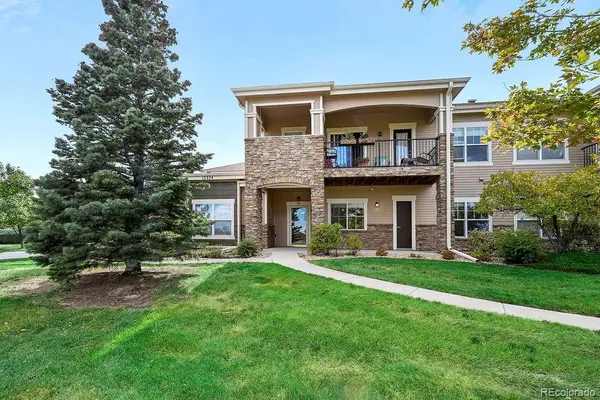 $550,000Active2 beds 2 baths1,748 sq. ft.
$550,000Active2 beds 2 baths1,748 sq. ft.15374 W 63rd Avenue #101, Golden, CO 80403
MLS# 8384639Listed by: LOKATION REAL ESTATE - Coming Soon
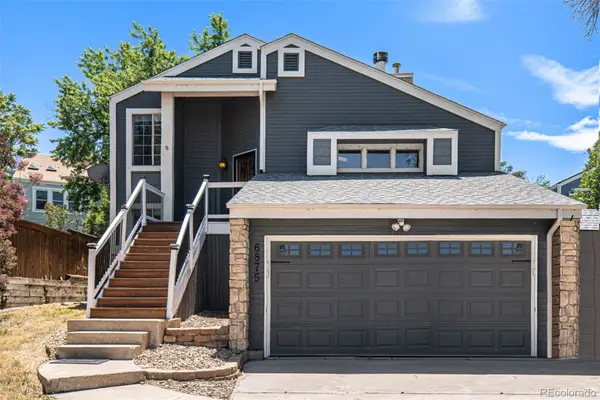 $625,000Coming Soon4 beds 2 baths
$625,000Coming Soon4 beds 2 baths6875 Winona Street, Westminster, CO 80030
MLS# 2625043Listed by: 8Z REAL ESTATE
