9072 Gladiola Way #B, Arvada, CO 80005
Local realty services provided by:RONIN Real Estate Professionals ERA Powered
9072 Gladiola Way #B,Arvada, CO 80005
$484,000
- 2 Beds
- 3 Baths
- 1,266 sq. ft.
- Townhouse
- Active
Upcoming open houses
- Sun, Feb 1511:00 am - 01:00 pm
Listed by: christina lanyonchristie.lanyon@compass.com,303-250-7346
Office: compass - denver
MLS#:3646649
Source:ML
Price summary
- Price:$484,000
- Price per sq. ft.:$382.31
- Monthly HOA dues:$94
About this home
Built in 2025 in the peaceful Whisper Village neighborhood, this home feels brand new thanks to a meticulous seller who
has kept it in pristine condition. Thoughtfully designed, it features 2 bedrooms, 2.5 baths, a spacious great room, stylish
kitchen, upstairs laundry, loft, and a rear-alley-entry 2-car garage, 2-car driveway, and a conditioned crawl space. You’ll find gorgeous
upgrades throughout—slab quartz countertops, luxury vinyl plank flooring, stainless steel appliances, and window
coverings. The washer and dryer are already included, and the living room shines with a custom board-and-batten accent
wall. Modern convenience is built in with a SMART garage door motor, EV hookup, SMART light switches for voice control,
RING video doorbell, security sensors, and a garage-mounted security camera. This lot is rare—it’s one of the few in the
community that offers space for two cars in both the garage and driveway. The private patio opens to an open space feel
rather than a neighbor’s yard, and storage is plentiful thanks to the concrete crawl space, pantries, closets, and the roomy
garage. Perfectly located near grocery stores, dining, and the lively Freedom Street Social Arvada food hall, with quick
access to Indiana Street for an easy drive to FlatIron Crossing, Boulder, or the mountains. This home appraised for
$515,000 in February of 2025—giving you the chance to purchase with instant equity potential!
Contact an agent
Home facts
- Year built:2025
- Listing ID #:3646649
Rooms and interior
- Bedrooms:2
- Total bathrooms:3
- Full bathrooms:1
- Half bathrooms:1
- Living area:1,266 sq. ft.
Heating and cooling
- Cooling:Central Air
- Heating:Forced Air
Structure and exterior
- Roof:Composition
- Year built:2025
- Building area:1,266 sq. ft.
Schools
- High school:Ralston Valley
- Middle school:Wayne Carle
- Elementary school:Meiklejohn
Utilities
- Water:Public
- Sewer:Public Sewer
Finances and disclosures
- Price:$484,000
- Price per sq. ft.:$382.31
- Tax amount:$3,114 (2024)
New listings near 9072 Gladiola Way #B
- New
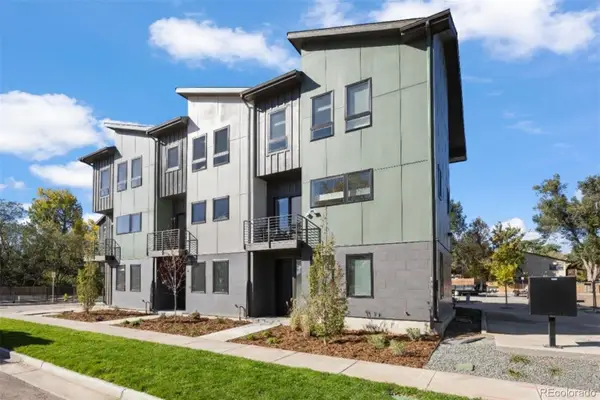 $599,000Active3 beds 3 baths1,620 sq. ft.
$599,000Active3 beds 3 baths1,620 sq. ft.5187 Carr Street, Arvada, CO 80002
MLS# 9291585Listed by: LIV SOTHEBY'S INTERNATIONAL REALTY - Open Sat, 2 to 5pmNew
 $639,900Active4 beds 3 baths2,040 sq. ft.
$639,900Active4 beds 3 baths2,040 sq. ft.13275 W 63rd Place, Arvada, CO 80004
MLS# 3721462Listed by: 8Z REAL ESTATE - New
 $746,799Active4 beds 3 baths2,078 sq. ft.
$746,799Active4 beds 3 baths2,078 sq. ft.16938 W 92nd Drive, Arvada, CO 80007
MLS# 1848124Listed by: RE/MAX PROFESSIONALS - New
 $730,349Active3 beds 3 baths2,092 sq. ft.
$730,349Active3 beds 3 baths2,092 sq. ft.16948 W 92nd Drive, Arvada, CO 80007
MLS# 6155073Listed by: RE/MAX PROFESSIONALS - New
 $823,999Active4 beds 3 baths2,503 sq. ft.
$823,999Active4 beds 3 baths2,503 sq. ft.16958 W 92nd Drive, Arvada, CO 80007
MLS# 9136164Listed by: RE/MAX PROFESSIONALS - New
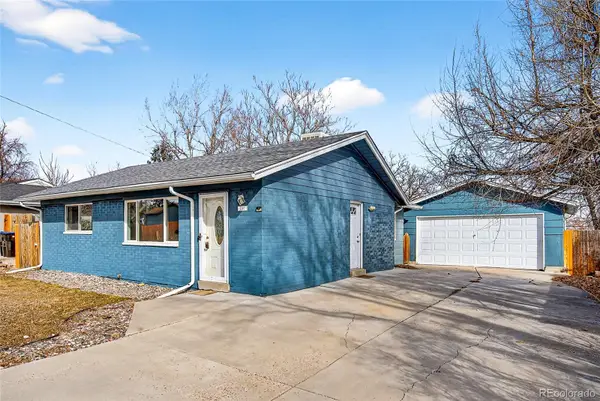 $469,000Active3 beds 2 baths1,487 sq. ft.
$469,000Active3 beds 2 baths1,487 sq. ft.5360 Johnson Street, Arvada, CO 80002
MLS# 8600216Listed by: MONDO WEST REAL ESTATE - Open Sat, 11am to 1pmNew
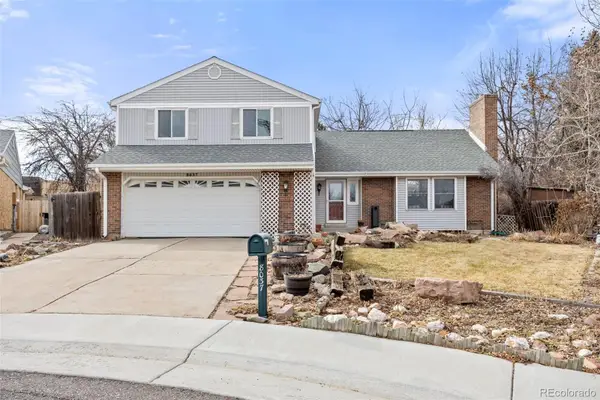 $599,000Active4 beds 3 baths2,564 sq. ft.
$599,000Active4 beds 3 baths2,564 sq. ft.8037 Iris Court, Arvada, CO 80005
MLS# 6820007Listed by: 8Z REAL ESTATE - New
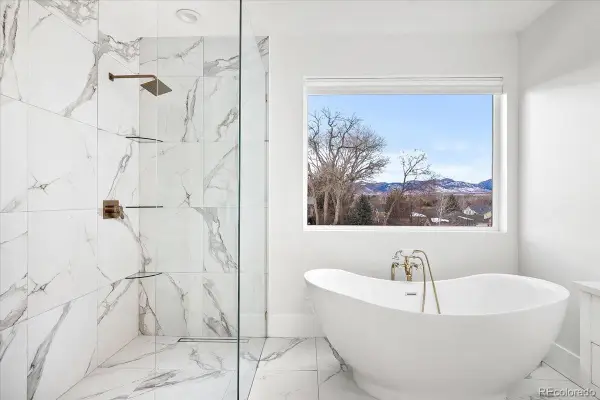 $1,500,000Active7 beds 5 baths4,477 sq. ft.
$1,500,000Active7 beds 5 baths4,477 sq. ft.6725 Beech Court, Arvada, CO 80004
MLS# 1688601Listed by: COMPASS - DENVER - Open Sat, 1 to 3pmNew
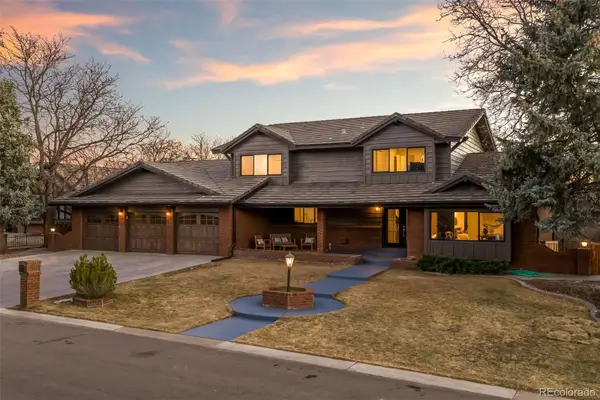 $1,575,000Active6 beds 6 baths5,527 sq. ft.
$1,575,000Active6 beds 6 baths5,527 sq. ft.12064 W 53rd Place, Arvada, CO 80002
MLS# 2308816Listed by: RE/MAX ALLIANCE - OLDE TOWN - Coming Soon
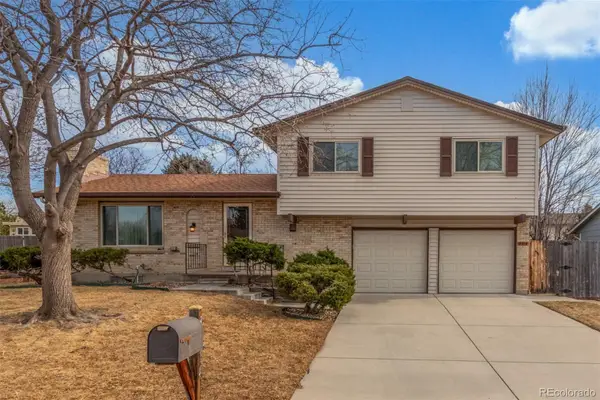 $479,900Coming Soon3 beds 3 baths
$479,900Coming Soon3 beds 3 baths8414 Kendall Court, Arvada, CO 80003
MLS# 4086820Listed by: ENGEL & VOLKERS DENVER

