Local realty services provided by:ERA Shields Real Estate
Listed by: eric carltonericjcarlton@comcast.net,303-431-4444
Office: the carlton company
MLS#:5257125
Source:ML
Price summary
- Price:$1,495,000
- Price per sq. ft.:$308.57
About this home
Step into elegance in this stunning custom home in sought-after Candelas Sky View, designed to capture the essence of mountain contemporary living with panoramic lake, city, and mountain views. You’re welcomed by a stone archway, soaring ceilings with crown molding, walls of windows that flood the home with natural light, designer touches throughout, and extensive wide-plank hardwood floors accented by custom shutters and an elegant iron staircase. A main floor study offers flexibility for work or quiet retreat. The main level centers around an expansive great room and a chef’s kitchen featuring high-end cabinetry, a custom wood range hood, professional-series full-sized fridge/freezer, six-burner gas range, dual ovens, separate ice maker, huge kitchen island, and a spacious walk-in pantry. A custom mudroom with a bark edge bench adds both charm and function. Upstairs offers four bedrooms, each with en-suite baths and walk-in closets. The primary suite showcases lake and city views, a spa-inspired bath with a freestanding tub, luxurious walk-in shower, custom closet system, and designer underlit cabinets for a sophisticated finish. The walkout basement provides a massive entertaining space for media, billiards, or gatherings, complete with a kitchenette (sink, fridge, and microwave), plus a fifth bedroom and three-quarter bath—perfect for multi-generational living. Upgrades include a tankless water heater for endless hot water. Enjoy the expansive covered deck and backyard fire pit—ideal for BBQs, gatherings, or simply relaxing while taking in the breathtaking views—all set on a generous lot with plenty of room for gardening and outdoor activities. Resort-style amenities include a pool, fitness centers, tennis courts, playgrounds, 13+ miles of trails, five parks, open space, and a clubhouse. Minutes from restaurants, breweries, shops, and grocery stores, with easy access to Boulder, Denver, and the foothills—Candelas truly has it all. Welcome home!
Contact an agent
Home facts
- Year built:2019
- Listing ID #:5257125
Rooms and interior
- Bedrooms:6
- Total bathrooms:6
- Full bathrooms:2
- Living area:4,845 sq. ft.
Heating and cooling
- Cooling:Central Air
- Heating:Forced Air
Structure and exterior
- Roof:Concrete
- Year built:2019
- Building area:4,845 sq. ft.
- Lot area:0.3 Acres
Schools
- High school:Ralston Valley
- Middle school:Three Creeks
- Elementary school:Three Creeks
Utilities
- Water:Public
- Sewer:Public Sewer
Finances and disclosures
- Price:$1,495,000
- Price per sq. ft.:$308.57
- Tax amount:$16,460 (2025)
New listings near 9512 Orion Way
- New
 $355,000Active2 beds 2 baths1,075 sq. ft.
$355,000Active2 beds 2 baths1,075 sq. ft.8430 Everett Way #E, Arvada, CO 80005
MLS# IR1051243Listed by: DYNAMIC REAL ESTATE SERVICES - Coming Soon
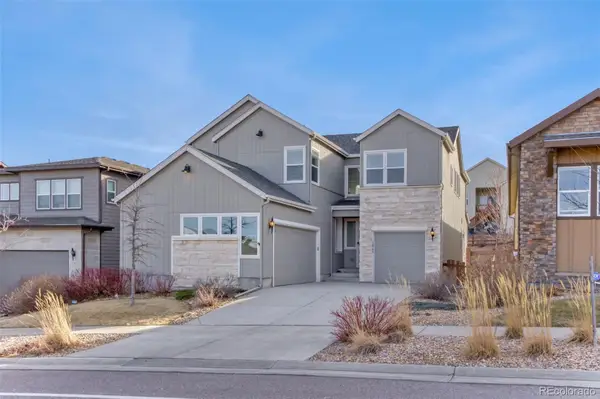 $790,000Coming Soon5 beds 4 baths
$790,000Coming Soon5 beds 4 baths18740 W 93rd Drive, Arvada, CO 80007
MLS# 6084143Listed by: METRO REAL ESTATE - New
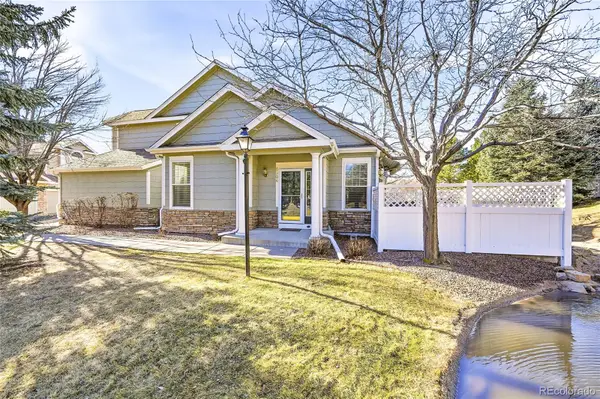 $585,000Active2 beds 2 baths2,273 sq. ft.
$585,000Active2 beds 2 baths2,273 sq. ft.6304 Deframe Way, Arvada, CO 80004
MLS# 4541563Listed by: THE STELLER GROUP, INC - New
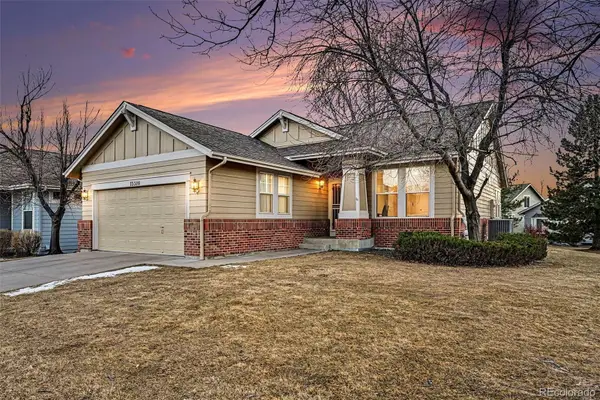 $750,000Active2 beds 2 baths2,483 sq. ft.
$750,000Active2 beds 2 baths2,483 sq. ft.13509 W 62nd Drive, Arvada, CO 80004
MLS# 5246845Listed by: COLDWELL BANKER REALTY 54 - Coming Soon
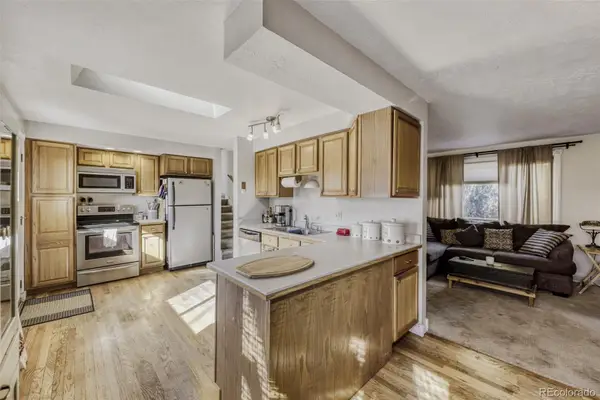 $500,000Coming Soon4 beds 2 baths
$500,000Coming Soon4 beds 2 baths6444 W 69th Place, Arvada, CO 80003
MLS# 9492509Listed by: CENTURY 21 SIGNATURE REALTY, INC - New
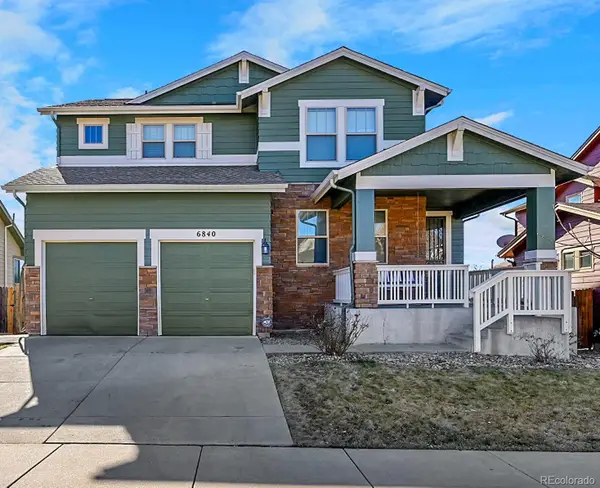 $869,000Active4 beds 4 baths3,264 sq. ft.
$869,000Active4 beds 4 baths3,264 sq. ft.6840 W 60th Avenue, Arvada, CO 80003
MLS# 3388942Listed by: RESIDENT REALTY NORTH METRO LLC - Coming Soon
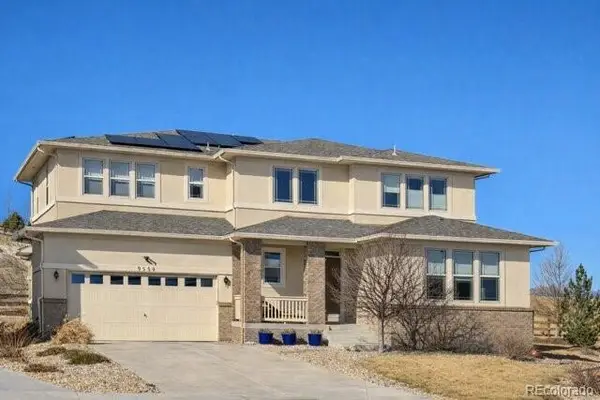 $950,000Coming Soon4 beds 4 baths
$950,000Coming Soon4 beds 4 baths9559 Nile Way, Arvada, CO 80007
MLS# 3979709Listed by: RE/MAX PROFESSIONALS - Coming Soon
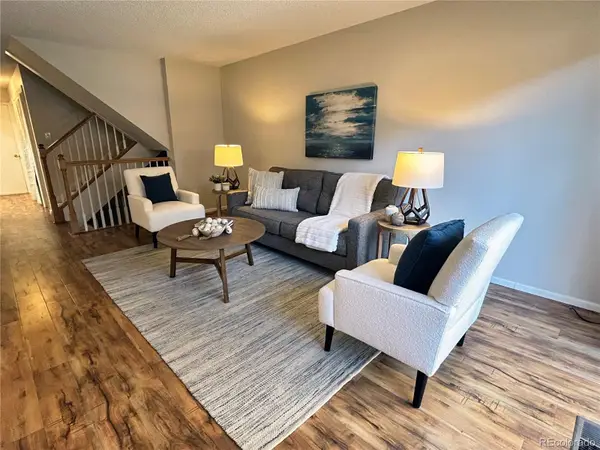 $340,000Coming Soon3 beds 3 baths
$340,000Coming Soon3 beds 3 baths6495 Welch Street, Arvada, CO 80004
MLS# 9016323Listed by: HOMESMART REALTY - New
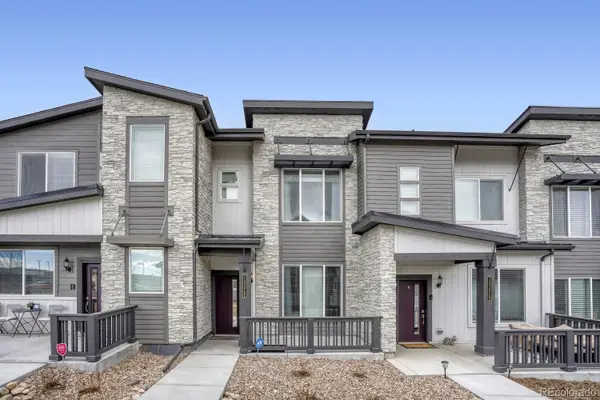 $475,000Active2 beds 2 baths1,176 sq. ft.
$475,000Active2 beds 2 baths1,176 sq. ft.14586 W 91st Avenue #E, Arvada, CO 80005
MLS# 1716790Listed by: EXIT REALTY DTC, CHERRY CREEK, PIKES PEAK. - New
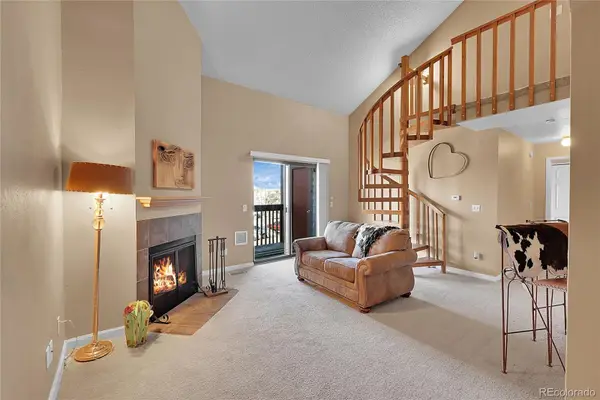 $295,000Active2 beds 1 baths957 sq. ft.
$295,000Active2 beds 1 baths957 sq. ft.6350 Oak Street #306, Arvada, CO 80004
MLS# 3541231Listed by: RE/MAX ALLIANCE

