9636 W 71st Place, Arvada, CO 80004
Local realty services provided by:ERA Shields Real Estate
Upcoming open houses
- Sat, Oct 0412:00 pm - 01:00 pm
Listed by:dan clarkUnrealRealtor@icloud.com,303-261-5027
Office:gold compass real estate, llc.
MLS#:3622739
Source:ML
Price summary
- Price:$899,000
- Price per sq. ft.:$224.13
About this home
Imagine your family in this rare 5 BR property on the westside of Majestic View Park. No HOA! Brand new interior paint. Only 3 homes have come on the market in this neighborhood in the last 3 years. This home is an engineers dream with a heated driveway, central vacuum system, high efficiency furnace, reinforced garage ceiling for heavy lifting, oversized 3-car garage capacity that allows space for projects, a finished hobby room in the basement and a sound insulated laundry room on the 2nd floor.
The 2nd level floor-plan is ideal for family living. New carpet throughout, the primary suite includes a peaceful sitting area, a walk-in closet with custom built-ins, and a private luxury bath. Three additional spacious bedrooms are located down the hall on the opposite side of the house with a shared 2 nd bathroom. On the main floor, the kitchen boasts solid cherry cabinets, Caesarstone solid surface countertops, counter seating, and a brand-new double oven. Most major appliances are less than 2 years old. And don’t miss the $12,000 custom built desk in the main floor office.
The basement is ready for movie night and has room for you to customize the rest of the space. The plans and space for the bathroom are ready for execution.
Yard space in the front of the home is xeriscaped with an automated watering system, while the backyard has mountain views from the new deck and is a blank canvas for your dream landscape.
With no HOA, thoughtful upgrades, and a desirable location, this home is a rare gem in one of the area's most sought-after neighborhoods.
Contact an agent
Home facts
- Year built:2009
- Listing ID #:3622739
Rooms and interior
- Bedrooms:5
- Total bathrooms:3
- Full bathrooms:2
- Half bathrooms:1
- Living area:4,011 sq. ft.
Heating and cooling
- Cooling:Central Air
- Heating:Forced Air
Structure and exterior
- Roof:Composition
- Year built:2009
- Building area:4,011 sq. ft.
- Lot area:0.22 Acres
Schools
- High school:Pomona
- Middle school:Oberon
- Elementary school:Warder
Utilities
- Water:Public
- Sewer:Public Sewer
Finances and disclosures
- Price:$899,000
- Price per sq. ft.:$224.13
- Tax amount:$6,069 (2024)
New listings near 9636 W 71st Place
- New
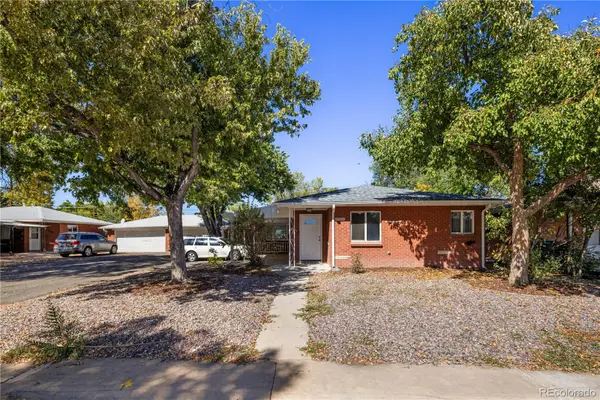 $750,000Active6 beds 3 baths2,646 sq. ft.
$750,000Active6 beds 3 baths2,646 sq. ft.8735 W 54th Place, Arvada, CO 80002
MLS# 5273538Listed by: MODUS REAL ESTATE - Coming Soon
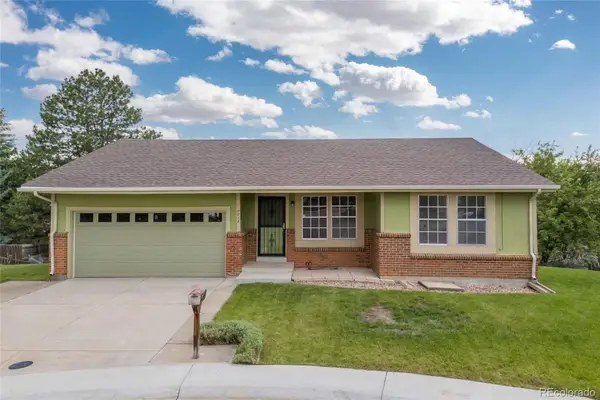 $549,000Coming Soon3 beds 3 baths
$549,000Coming Soon3 beds 3 baths7715 Estes Court, Arvada, CO 80005
MLS# 4131524Listed by: HARVEST REALTY - New
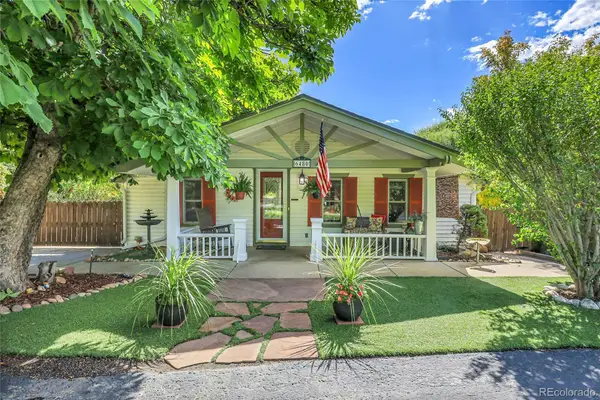 $949,000Active3 beds 3 baths1,683 sq. ft.
$949,000Active3 beds 3 baths1,683 sq. ft.6480 W 60th Avenue, Arvada, CO 80003
MLS# 9693554Listed by: RE/MAX ALLIANCE - New
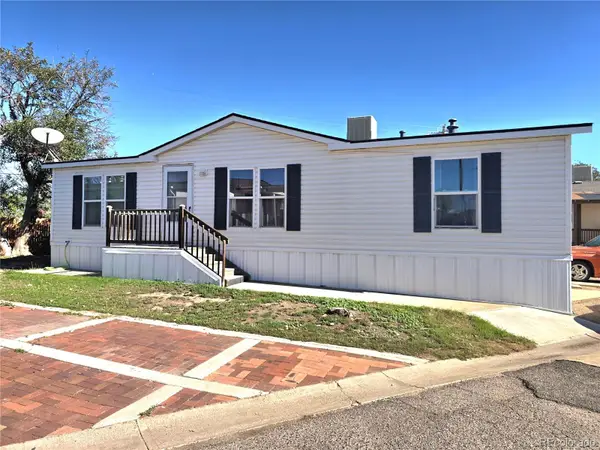 $100,000Active3 beds 2 baths1,188 sq. ft.
$100,000Active3 beds 2 baths1,188 sq. ft.5250 W 53 Avenue, Arvada, CO 80002
MLS# 4764220Listed by: JPAR MODERN REAL ESTATE - New
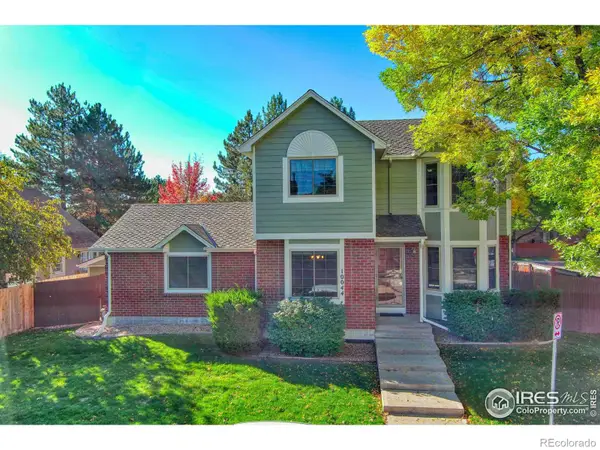 $545,000Active3 beds 3 baths2,102 sq. ft.
$545,000Active3 beds 3 baths2,102 sq. ft.10044 W 82nd Drive, Arvada, CO 80005
MLS# IR1045062Listed by: THE COLORADO GROUP - New
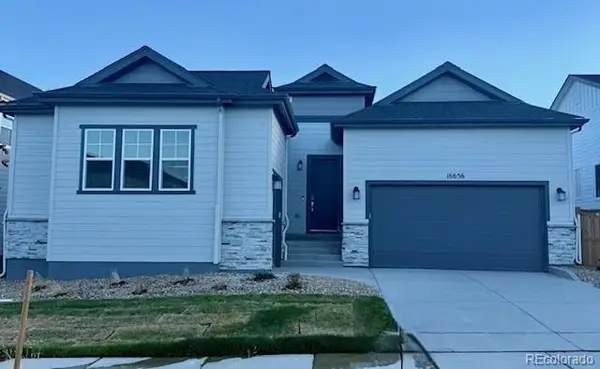 $1,063,799Active3 beds 4 baths4,999 sq. ft.
$1,063,799Active3 beds 4 baths4,999 sq. ft.16656 W 93rd Place, Arvada, CO 80007
MLS# 2103434Listed by: RE/MAX PROFESSIONALS - New
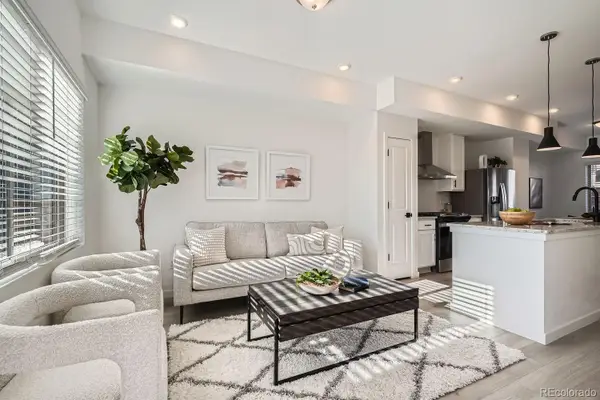 $399,990Active2 beds 3 baths1,090 sq. ft.
$399,990Active2 beds 3 baths1,090 sq. ft.15325 W 69th Drive, Arvada, CO 80007
MLS# 7886161Listed by: DFH COLORADO REALTY LLC - New
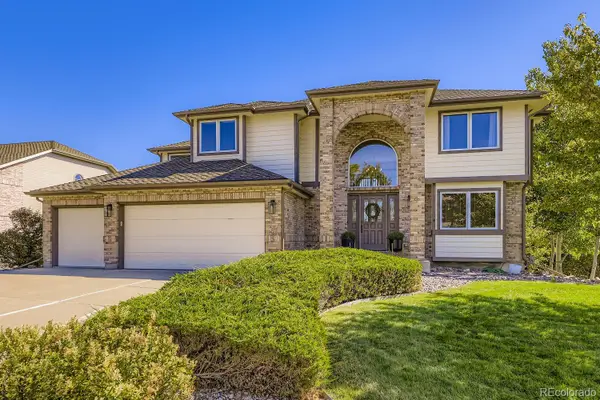 $1,250,000Active4 beds 4 baths4,396 sq. ft.
$1,250,000Active4 beds 4 baths4,396 sq. ft.5726 Fig Court, Arvada, CO 80002
MLS# 8720691Listed by: BUFFALO POWELL REAL ESTATE - New
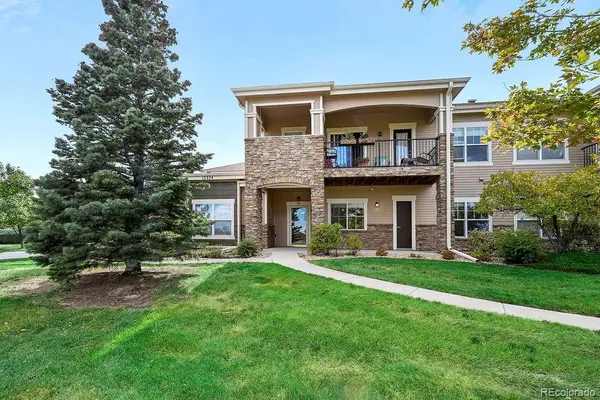 $550,000Active2 beds 2 baths1,748 sq. ft.
$550,000Active2 beds 2 baths1,748 sq. ft.15374 W 63rd Avenue #101, Golden, CO 80403
MLS# 8384639Listed by: LOKATION REAL ESTATE - Coming Soon
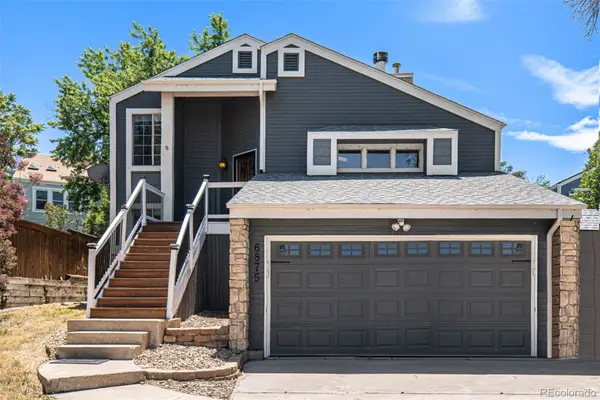 $625,000Coming Soon4 beds 2 baths
$625,000Coming Soon4 beds 2 baths6875 Winona Street, Westminster, CO 80030
MLS# 2625043Listed by: 8Z REAL ESTATE
