9734 W 75th Way, Arvada, CO 80005
Local realty services provided by:ERA Shields Real Estate
Listed by:angela kemperangeladkemper@gmail.com
Office:brick and ivy llc.
MLS#:5912049
Source:ML
Price summary
- Price:$660,000
- Price per sq. ft.:$278.48
About this home
Welcome to this charming Arvada West gem, perfectly nestled in the crook of Club Crest Park within the highly sought-after Club Crest South neighborhood.
Upstairs, you’ll find three bedrooms and two bathrooms, including a primary suite with its own ensuite retreat. The open, airy living space flows into an updated kitchen and a sun-drenched attached sunroom with tree top views of the open space park the home backs to—perfect for your morning coffee or evening unwind. This thoughtfully designed home offers plenty of individual living spaces while still maintaining the open, sweeping feel of a great floor plan.
Car enthusiast? DIY aficionado? The oversized detached two-car garage is a dream, offering plenty of room for parking, tinkering, and all your outdoor projects. Inside, a newly renovated flex room is ready to become whatever you imagine—a home office, workout space, craft haven, or extra guest suite.
This home is prewired for security, freshly painted on the exterior, and a two-year-old roof. It also boasts a fenced in garden area, dog run for your furry friends, and a classic white picket fence that delivers instant curb appeal. Off-street parking easily accommodates RVs, boats, or additional vehicles, keeping them tucked away out of sight.
Enjoy main-floor laundry, a convenient guest half bath, and a finished basement living area complete with closet and a full bath—perfect for guests or multigenerational living.
This isn’t just a house—it’s the heart of Arvada West living, with flexible spaces, beautiful flow, and room to grow.
Contact an agent
Home facts
- Year built:1973
- Listing ID #:5912049
Rooms and interior
- Bedrooms:4
- Total bathrooms:4
- Full bathrooms:1
- Half bathrooms:1
- Living area:2,370 sq. ft.
Heating and cooling
- Cooling:Central Air
- Heating:Forced Air
Structure and exterior
- Roof:Composition
- Year built:1973
- Building area:2,370 sq. ft.
- Lot area:0.16 Acres
Schools
- High school:Pomona
- Middle school:Pomona
- Elementary school:Warder
Utilities
- Water:Public
- Sewer:Public Sewer
Finances and disclosures
- Price:$660,000
- Price per sq. ft.:$278.48
- Tax amount:$3,608 (2024)
New listings near 9734 W 75th Way
- New
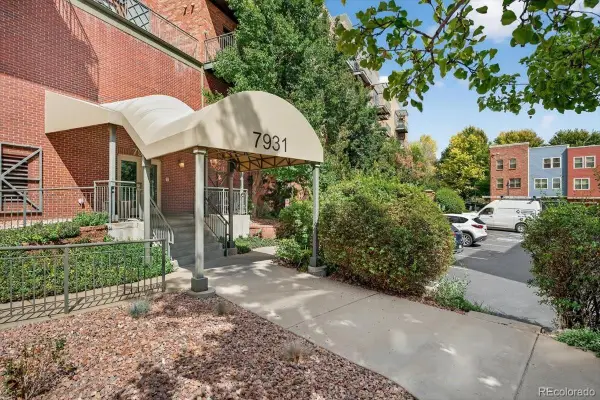 $335,000Active1 beds 2 baths877 sq. ft.
$335,000Active1 beds 2 baths877 sq. ft.7931 W 55th Avenue #206, Arvada, CO 80002
MLS# 4596045Listed by: BARON ENTERPRISES INC - New
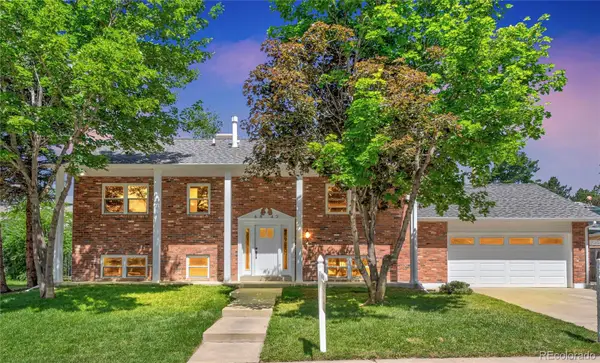 $770,000Active4 beds 3 baths2,288 sq. ft.
$770,000Active4 beds 3 baths2,288 sq. ft.6842 Garland Street, Arvada, CO 80004
MLS# 8601387Listed by: PMG REALTY - New
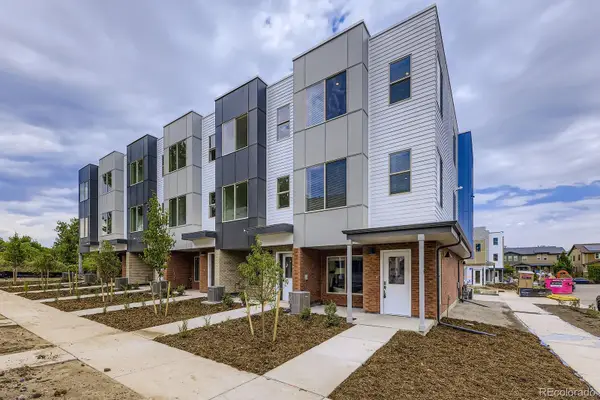 $539,990Active3 beds 4 baths1,832 sq. ft.
$539,990Active3 beds 4 baths1,832 sq. ft.15312 W 69th Place, Arvada, CO 80007
MLS# 3334897Listed by: DFH COLORADO REALTY LLC - Open Sat, 11am to 3pmNew
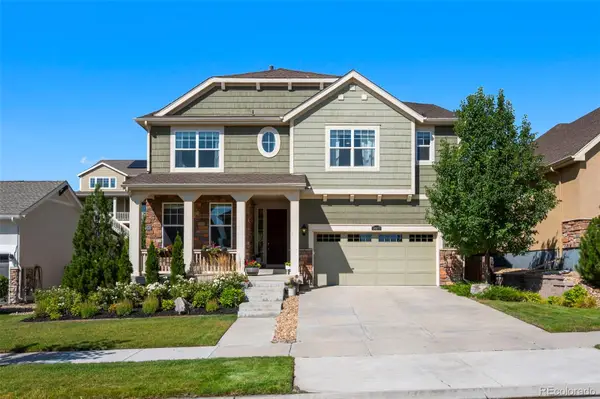 $899,999Active4 beds 4 baths3,913 sq. ft.
$899,999Active4 beds 4 baths3,913 sq. ft.18871 W 84th Avenue, Arvada, CO 80007
MLS# 4155852Listed by: RHAE GROUP REALTY - New
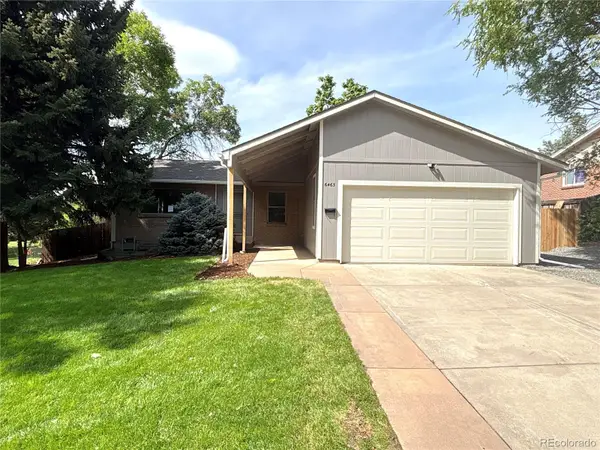 $640,000Active3 beds 3 baths2,364 sq. ft.
$640,000Active3 beds 3 baths2,364 sq. ft.6463 Brentwood Street, Arvada, CO 80004
MLS# 5488422Listed by: JDI INVESTMENTS - New
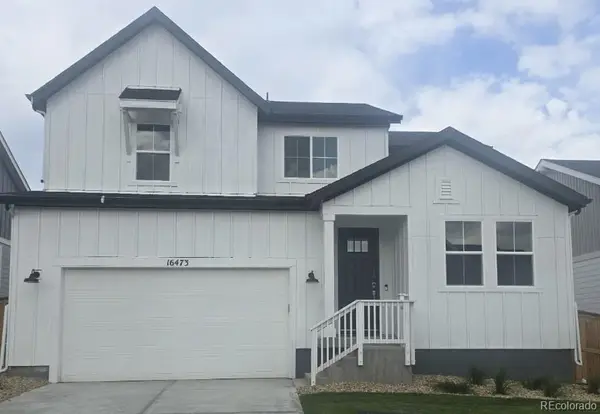 $853,649Active3 beds 3 baths3,168 sq. ft.
$853,649Active3 beds 3 baths3,168 sq. ft.16473 W 93rd Way, Arvada, CO 80007
MLS# 7160396Listed by: RE/MAX PROFESSIONALS - New
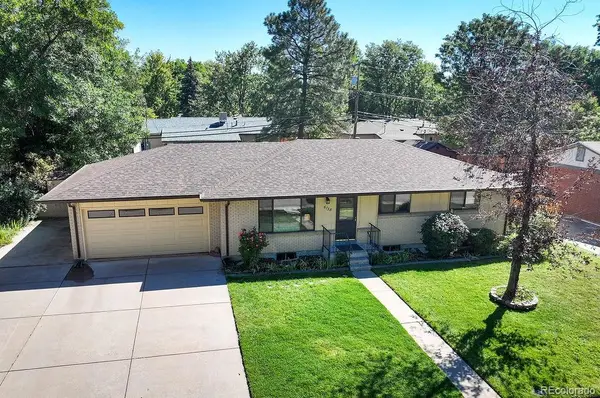 $575,000Active4 beds 3 baths2,582 sq. ft.
$575,000Active4 beds 3 baths2,582 sq. ft.6138 Iris Way, Arvada, CO 80004
MLS# 7360619Listed by: LOKATION REAL ESTATE - New
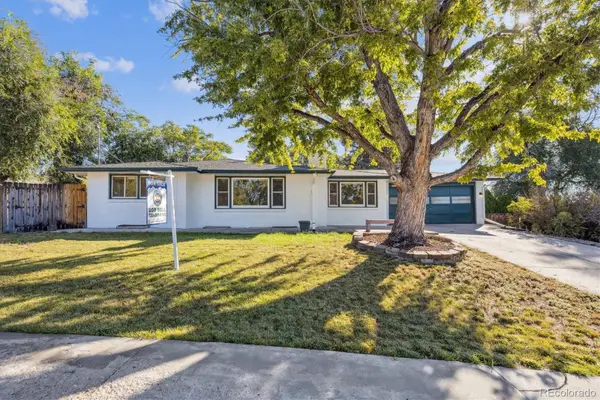 $649,900Active5 beds 2 baths2,878 sq. ft.
$649,900Active5 beds 2 baths2,878 sq. ft.6200 Estes Street, Arvada, CO 80004
MLS# 7467502Listed by: MILEHIPROPERTY - New
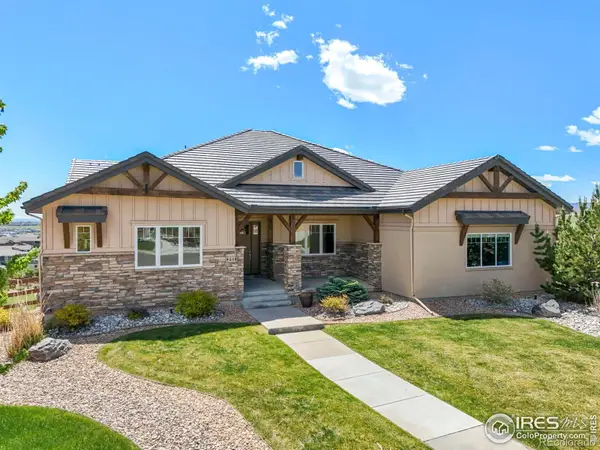 $1,675,000Active3 beds 4 baths5,519 sq. ft.
$1,675,000Active3 beds 4 baths5,519 sq. ft.9510 Orion Way, Arvada, CO 80007
MLS# IR1044027Listed by: RHAE GROUP REALTY
