Local realty services provided by:ERA New Age
10 Little Highlands Way,Aspen, CO 81611
$32,000,000
- 7 Beds
- 9 Baths
- 7,483 sq. ft.
- Single family
- Active
Listed by: tara cathcart, susan lodge
Office: aspen snowmass sotheby's international realty - hyman mall
MLS#:190598
Source:CO_AGSMLS
Price summary
- Price:$32,000,000
- Price per sq. ft.:$4,104.14
About this home
The Best of Both Worlds: Mountain Privacy & Aspen Proximity!
Discover the pinnacle of refined mountain living at this extraordinary estate, where private serenity meets unparalleled convenience. Positioned just 10 minutes from downtown Aspen on over three acres of wooded tranquility, this remarkable property features a large pond with dock, running stream, and senior water rights—offering a rare balance of mountain seclusion with town accessibility.
Beautifully reimagined and remodeled, this 7,483-square-foot home centers around a dramatic great room with soaring ceilings, a grand stone wood-burning fireplace, and a wall of windows framing breathtaking mountain views. The open layout flows effortlessly into the dining area and gourmet kitchen—complete with top-tier appliances, a marble island and breakfast bar, commercial griddle, and walk-in pantry—creating an ideal setting for both relaxed mountain living and elegant entertaining.
The main level features an exquisite primary suite nestled within a private aspen grove. This serene retreat includes a fireplace, intimate sitting area, dual extra-large walk-in closets, and a spa-inspired bathroom with an Aquatica freestanding soaking tub, oversized shower with windows and views, dual vanity, and two separate water closets including bidet. Blackout shades ensure restful sleep, while private deck access offers a peaceful morning escape.
The home thoughtfully provides seven bedrooms, each with its own private ensuite bathroom, ensuring comfort and privacy for family and guests alike. Two additional powder rooms offer added convenience throughout the residence. A dedicated private office provides the perfect space for working from home or managing personal affairs. The flexible layout is ideally suited for multi-generational living, accommodating visiting family, or providing staff quarters.
The lower level offers a stylish media room and bar, along with foosball and lounge seating, opening to an expansive outdoor living area. Over 800 square feet of patios and decks invite outdoor dining and entertaining, with a pristine lawn that flows gently down to the pond—all surrounded by Aspen's stunning peaks and forever mountain views.
This is more than a home—it's a legacy property offering the best of both worlds: complete privacy in a pristine natural setting with immediate access to world-class Aspen amenities.
Contact an agent
Home facts
- Year built:1990
- Listing ID #:190598
- Added:101 day(s) ago
- Updated:February 02, 2026 at 07:13 PM
Rooms and interior
- Bedrooms:7
- Total bathrooms:9
- Full bathrooms:7
- Half bathrooms:2
- Living area:7,483 sq. ft.
Heating and cooling
- Heating:Electric, Radiant
Structure and exterior
- Year built:1990
- Building area:7,483 sq. ft.
- Lot area:3.11 Acres
Utilities
- Water:Well - Household
Finances and disclosures
- Price:$32,000,000
- Price per sq. ft.:$4,104.14
- Tax amount:$21,572 (2024)
New listings near 10 Little Highlands Way
- New
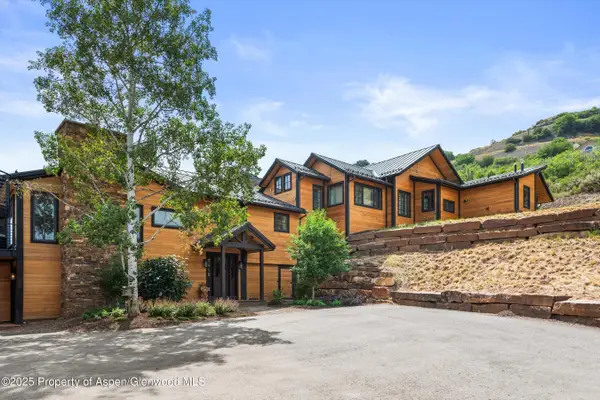 $8,250,000Active4 beds 5 baths3,932 sq. ft.
$8,250,000Active4 beds 5 baths3,932 sq. ft.701 Brush Creek Road, Aspen, CO 81611
MLS# 191543Listed by: ENGEL & VOLKERS - New
 $4,950,000Active0.59 Acres
$4,950,000Active0.59 AcresTbd Pfister Drive, Aspen, CO 81611
MLS# 191532Listed by: DOUGLAS ELLIMAN REAL ESTATE-DURANT - New
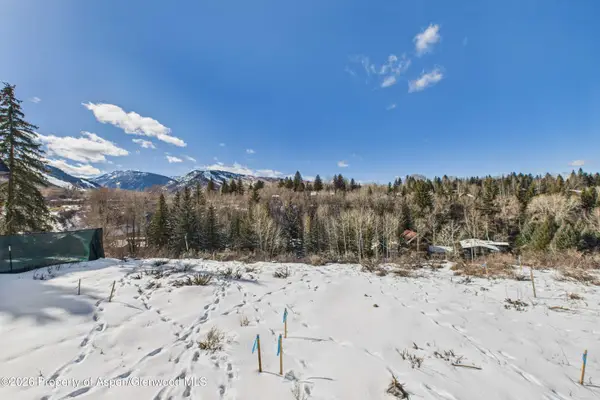 $15,995,000Active0.39 Acres
$15,995,000Active0.39 Acres965 & 969 W Smuggler Street, Aspen, CO 81611
MLS# 191513Listed by: ASPEN SNOWMASS SOTHEBY'S INTERNATIONAL REALTY - HYMAN MALL - New
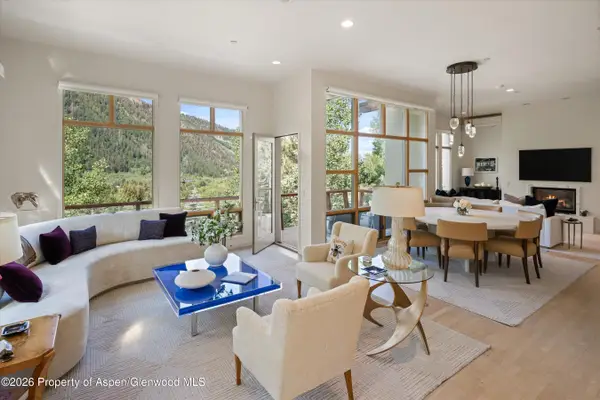 $8,595,000Active3 beds 4 baths2,726 sq. ft.
$8,595,000Active3 beds 4 baths2,726 sq. ft.250 Mountain Laurel Drive #B, Aspen, CO 81611
MLS# 191505Listed by: DOUGLAS ELLIMAN REAL ESTATE-HYMAN AVE - New
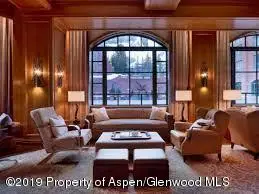 $780,000Active3 beds 3 baths2,100 sq. ft.
$780,000Active3 beds 3 baths2,100 sq. ft.315 E Dean Street #B30, Aspen, CO 81611
MLS# 191498Listed by: COMPASS ASPEN - New
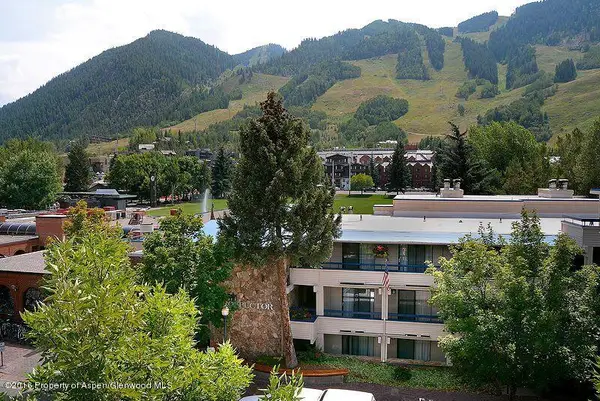 $85,000Active1 beds 2 baths714 sq. ft.
$85,000Active1 beds 2 baths714 sq. ft.301 E Hyman Avenue #103 (Wks. 26,36,51), Aspen, CO 81611
MLS# 191496Listed by: DOUGLAS ELLIMAN REAL ESTATE-HYMAN AVE - New
 $114,500Active3 beds 3 baths1,748 sq. ft.
$114,500Active3 beds 3 baths1,748 sq. ft.39 Boomerang Road #8209-8, Aspen, CO 81611
MLS# 191486Listed by: ASPEN SNOWMASS SOTHEBY'S INTERNATIONAL REALTY-SNOWMASS VILLAGE - New
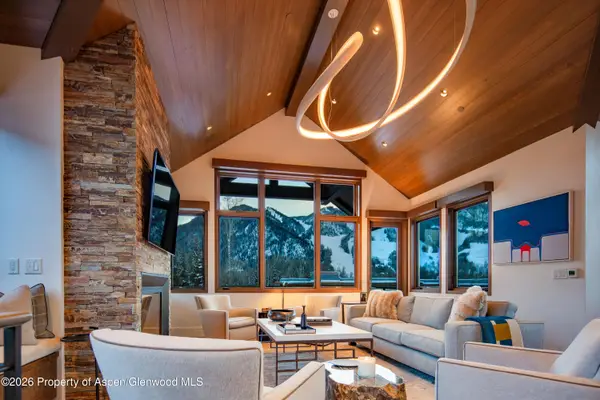 $15,450,000Active4 beds 5 baths3,815 sq. ft.
$15,450,000Active4 beds 5 baths3,815 sq. ft.523 Walnut Street #A, Aspen, CO 81611
MLS# 191466Listed by: COLDWELL BANKER MASON MORSE-ASPEN - New
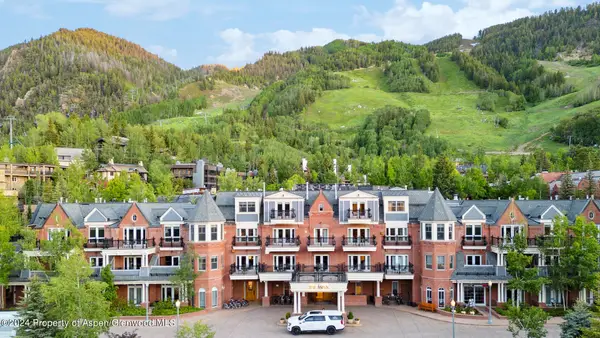 $260,000Active2 beds 2 baths1,186 sq. ft.
$260,000Active2 beds 2 baths1,186 sq. ft.415 E Dean St, Unit 10, Wks 32 & 33, Aspen, CO 81611
MLS# 191465Listed by: LEVERICH AND CARR REAL ESTATE - New
 $340,000Active2 beds 3 baths1,557 sq. ft.
$340,000Active2 beds 3 baths1,557 sq. ft.315 E Dean Street #B53, Aspen, CO 81611
MLS# 191464Listed by: COMPASS ASPEN

