10 Ute Place, Aspen, CO 81611
Local realty services provided by:ERA New Age
10 Ute Place,Aspen, CO 81611
$39,995,000
- 5 Beds
- 7 Baths
- 7,284 sq. ft.
- Single family
- Active
Listed by: lex tarumianz, craig morris
Office: aspen snowmass sotheby's international realty - hyman mall
MLS#:190290
Source:CO_AGSMLS
Price summary
- Price:$39,995,000
- Price per sq. ft.:$5,490.8
About this home
This gorgeous estate is in the exclusive and beautifully landscaped Ute Place. Just blocks from the Aspen Mountain gondola and the downtown core, the neighborhood is a unique development of only 16 private homes. Ute Place provides onsite concierge services, property management, and a dedicated driver.
Completely remodeled in 2015 with meticulous attention to detail, 10 Ute Place is a masterfully designed 7,284 sq ft residence that seamlessly blends traditional elegance with modern sophistication. With five bedrooms, five full and two half baths, and a thoughtfully designed three-level layout, this home is ideal for intimate living or grand entertaining.
The main level boasts soaring vaulted ceilings, expansive picture windows, multiple comfortable seating areas, and a dining space for 12. The gourmet kitchen, complete with a spacious banquette, opens to a private outdoor patio with a fireplace—perfect for year-round enjoyment.
The second-floor primary suite is a true retreat, featuring a private office, separate bedroom, luxurious bathroom, his-and-hers closets, and a washer and dryer. A second en-suite bedroom completes this level. Downstairs, three additional en-suite bedrooms, two spacious family rooms, and a private gym provide ample space for relaxation and recreation. A rare offering in one of Aspen's most coveted enclaves.
Contact an agent
Home facts
- Year built:1989
- Listing ID #:190290
- Added:305 day(s) ago
- Updated:December 31, 2025 at 11:09 AM
Rooms and interior
- Bedrooms:5
- Total bathrooms:7
- Full bathrooms:5
- Half bathrooms:2
- Living area:7,284 sq. ft.
Heating and cooling
- Cooling:A/C
- Heating:Forced Air
Structure and exterior
- Year built:1989
- Building area:7,284 sq. ft.
- Lot area:0.34 Acres
Finances and disclosures
- Price:$39,995,000
- Price per sq. ft.:$5,490.8
- Tax amount:$79,842 (2025)
New listings near 10 Ute Place
- New
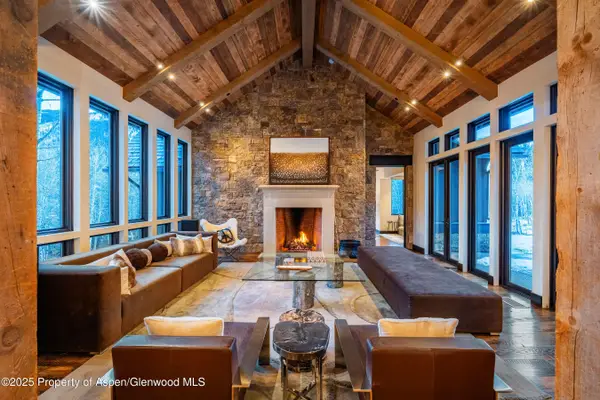 $15,850,000Active5 beds 7 baths5,269 sq. ft.
$15,850,000Active5 beds 7 baths5,269 sq. ft.190 W Lupine Drive, Aspen, CO 81611
MLS# 191211Listed by: COMPASS ASPEN - New
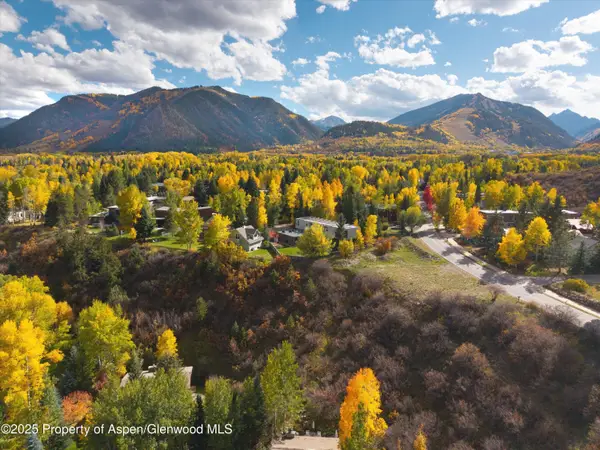 $7,850,000Active0.51 Acres
$7,850,000Active0.51 Acres1050 Cemetery Lane, Aspen, CO 81611
MLS# 191209Listed by: ASPEN SNOWMASS SOTHEBY'S INTERNATIONAL REALTY - HYMAN MALL - New
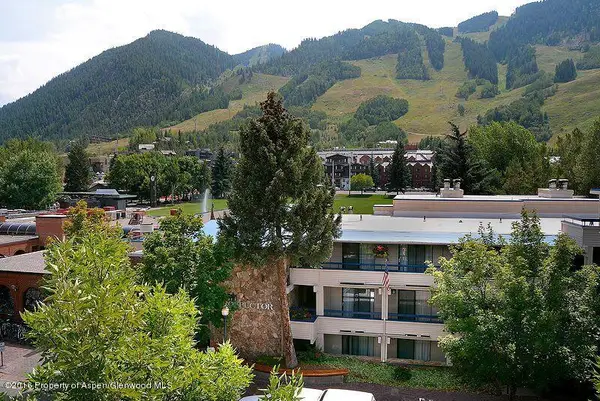 $115,000Active1 beds 2 baths714 sq. ft.
$115,000Active1 beds 2 baths714 sq. ft.301 E Hyman Avenue #303 (Wks 25,26,34,35,37,38), Aspen, CO 81611
MLS# 191206Listed by: DOUGLAS ELLIMAN REAL ESTATE-HYMAN AVE - New
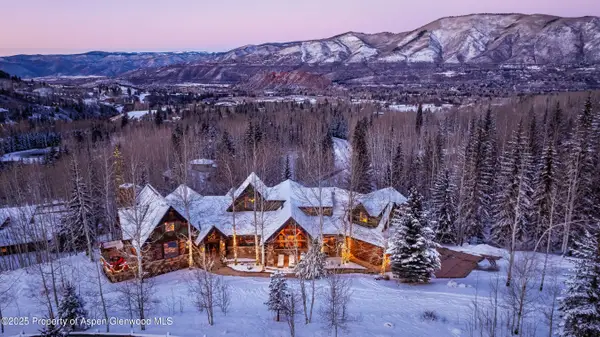 $27,900,000Active7 beds 8 baths9,000 sq. ft.
$27,900,000Active7 beds 8 baths9,000 sq. ft.350 Thunderbowl Lane, Aspen, CO 81611
MLS# 191202Listed by: ASPEN SNOWMASS SOTHEBY'S INTERNATIONAL REALTY - HYMAN MALL - New
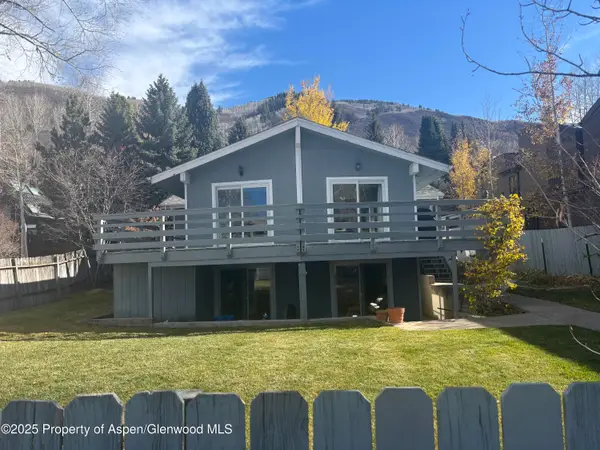 $7,950,000Active7 beds 11 baths4,308 sq. ft.
$7,950,000Active7 beds 11 baths4,308 sq. ft.534 & 536 Spruce Street, Aspen, CO 81611
MLS# 191200Listed by: COLDWELL BANKER MASON MORSE-ASPEN - New
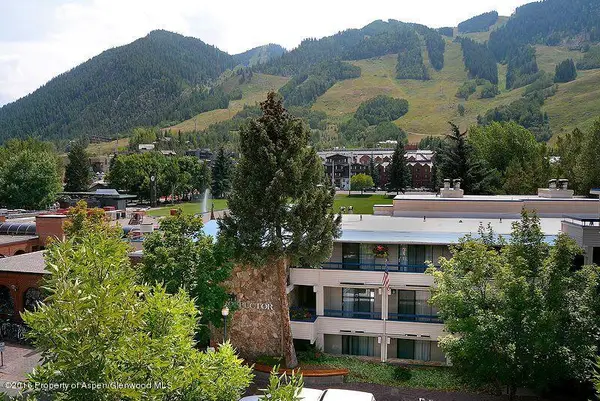 $65,000Active1 beds 2 baths714 sq. ft.
$65,000Active1 beds 2 baths714 sq. ft.301 E Hyman Avenue #303 (Wks 26,37,38), Aspen, CO 81611
MLS# 191205Listed by: DOUGLAS ELLIMAN REAL ESTATE-HYMAN AVE - New
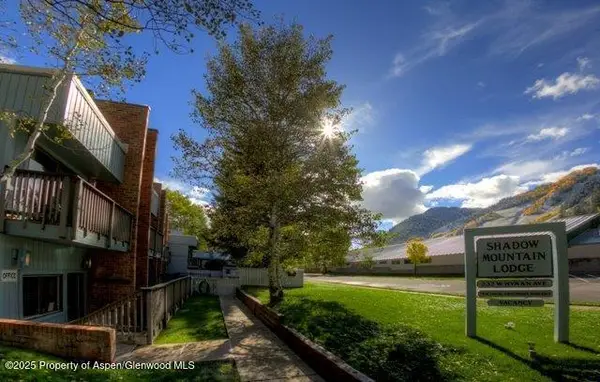 $29,500Active-- beds 1 baths380 sq. ft.
$29,500Active-- beds 1 baths380 sq. ft.232 W Hyman Avenue #11 (wks. 4,8,39), Aspen, CO 81611
MLS# 191190Listed by: DOUGLAS ELLIMAN REAL ESTATE-HYMAN AVE - New
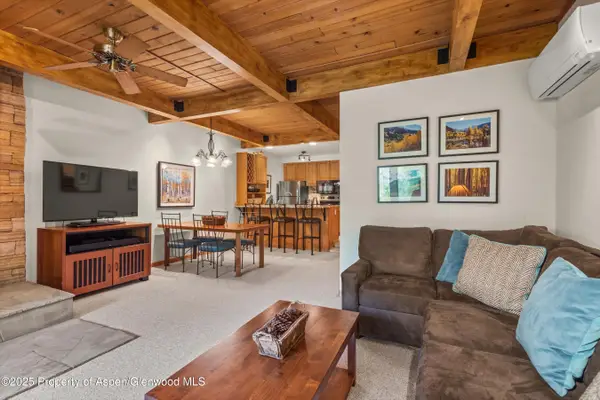 $2,495,000Active1 beds 1 baths730 sq. ft.
$2,495,000Active1 beds 1 baths730 sq. ft.610 S West End Street #J204, Aspen, CO 81611
MLS# 191187Listed by: SLIFER SMITH & FRAMPTON RFV - New
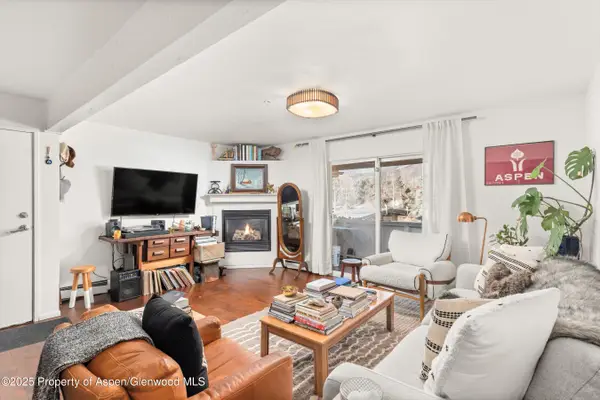 $1,900,000Active2 beds 1 baths840 sq. ft.
$1,900,000Active2 beds 1 baths840 sq. ft.326 Midland Avenue #308, Aspen, CO 81611
MLS# 191185Listed by: DOUGLAS ELLIMAN REAL ESTATE-DURANT - New
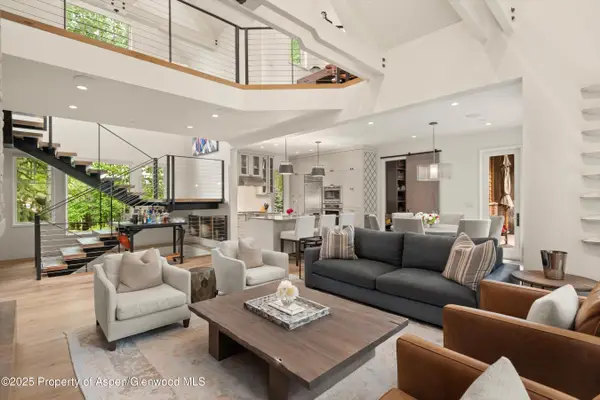 $18,800,000Active5 beds 6 baths4,483 sq. ft.
$18,800,000Active5 beds 6 baths4,483 sq. ft.103 S Seventh Street, Aspen, CO 81611
MLS# 191171Listed by: CHRISTIE'S INTERNATIONAL REAL ESTATE ASPEN SNOWMASS
