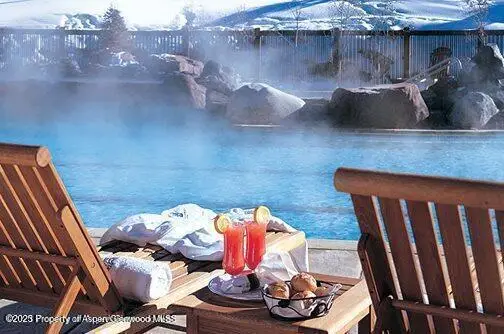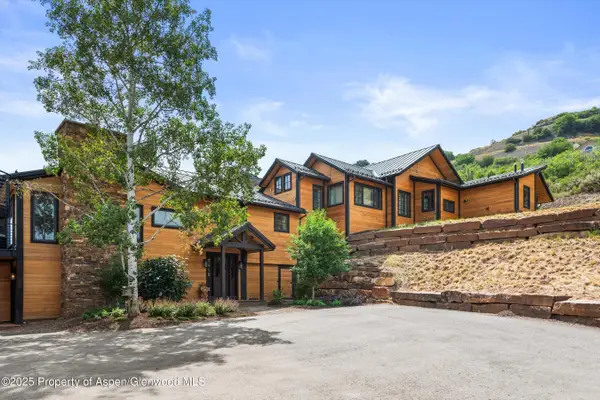100 N 8th Street #18, Aspen, CO 81611
Local realty services provided by:ERA New Age
100 N 8th Street #18,Aspen, CO 81611
$5,295,000
- 3 Beds
- 4 Baths
- 2,030 sq. ft.
- Single family
- Pending
Listed by: tommy kanarellis
Office: compass aspen
MLS#:187463
Source:CO_AGSMLS
Price summary
- Price:$5,295,000
- Price per sq. ft.:$2,608.37
About this home
This impeccably designed townhome offers a rare combination of privacy, natural light, and refined style—just minutes from downtown Aspen. Privately positioned on a premium corner within the Villas of Aspen, the residence enjoys panoramic views from Aspen Highlands to Buttermilk and is filled with natural light throughout the day.
The main level features an open-concept layout ideal for both everyday living and entertaining, with a generous dining area and seamless flow between living and kitchen spaces. Upstairs, two spacious bedroom suites provide quiet comfort, while the lower level includes a third bedroom and full bath—ideal for guests or extended stays.
Offered fully furnished and turn-key, this home is perfect for those seeking a quiet mountain escape with lock-and-leave convenience. Located on Aspen's desirable west side with walkability to the Music Tent, the Aspen Institute, and ski shuttles, it blends timeless design with lasting value in one of Aspen's most sought-after neighborhoods. Offered fully furnished and equipped, in move-in condition. Select artwork excluded.
Contact an agent
Home facts
- Year built:1972
- Listing ID #:187463
- Added:329 day(s) ago
- Updated:February 10, 2026 at 08:19 AM
Rooms and interior
- Bedrooms:3
- Total bathrooms:4
- Full bathrooms:3
- Half bathrooms:1
- Living area:2,030 sq. ft.
Structure and exterior
- Year built:1972
- Building area:2,030 sq. ft.
Finances and disclosures
- Price:$5,295,000
- Price per sq. ft.:$2,608.37
- Tax amount:$10,270 (2023)
New listings near 100 N 8th Street #18
- New
 $6,295,000Active3 beds 3 baths1,260 sq. ft.
$6,295,000Active3 beds 3 baths1,260 sq. ft.610 S West End Street #H403, Aspen, CO 81611
MLS# 191641Listed by: ASPEN SNOWMASS SOTHEBY'S INTERNATIONAL REALTY - HYMAN MALL - New
 $1,800,000Active0 Acres
$1,800,000Active0 AcresTdr Tdr, Aspen, CO 81611
MLS# 191606Listed by: ASPEN SNOWMASS SOTHEBY'S INTERNATIONAL REALTY - HYMAN MALL - New
 $16,250,000Active4 beds 5 baths3,185 sq. ft.
$16,250,000Active4 beds 5 baths3,185 sq. ft.213 W Bleeker Street, Aspen, CO 81611
MLS# 191602Listed by: THE RESOURCE GROUP - New
 $79,500Active2 beds 3 baths1,700 sq. ft.
$79,500Active2 beds 3 baths1,700 sq. ft.39 Boomerang Road #8410-10, Aspen, CO 81611
MLS# 191595Listed by: ASPEN SNOWMASS SOTHEBY'S INTERNATIONAL REALTY-SNOWMASS VILLAGE - New
 $65,000,000Active8 beds 9 baths10,861 sq. ft.
$65,000,000Active8 beds 9 baths10,861 sq. ft.1470/1400 Tiehack Road, Aspen, CO 81611
MLS# 191596Listed by: ASPEN SNOWMASS SOTHEBY'S INTERNATIONAL REALTY-SNOWMASS VILLAGE - Open Thu, 9 to 11:30amNew
 $3,250,000Active1 beds 1 baths680 sq. ft.
$3,250,000Active1 beds 1 baths680 sq. ft.100 E Dean Street #3c, Aspen, CO 81611
MLS# 191560Listed by: DOUGLAS ELLIMAN REAL ESTATE-DURANT - New
 $3,550,000Active3 beds 3 baths1,251 sq. ft.
$3,550,000Active3 beds 3 baths1,251 sq. ft.322 Park Avenue #Unit 1, Aspen, CO 81611
MLS# 191561Listed by: ASPEN SNOWMASS SOTHEBY'S INTERNATIONAL REALTY - DURANT - New
 $3,550,000Active2 beds 3 baths1,255 sq. ft.
$3,550,000Active2 beds 3 baths1,255 sq. ft.322 Park Avenue #Unit 2, Aspen, CO 81611
MLS# 191562Listed by: ASPEN SNOWMASS SOTHEBY'S INTERNATIONAL REALTY - DURANT - New
 $8,250,000Active4 beds 5 baths3,932 sq. ft.
$8,250,000Active4 beds 5 baths3,932 sq. ft.701 Brush Creek Road, Aspen, CO 81611
MLS# 191543Listed by: ENGEL & VOLKERS  $4,950,000Active0.59 Acres
$4,950,000Active0.59 AcresTbd Pfister Drive, Aspen, CO 81611
MLS# 191532Listed by: DOUGLAS ELLIMAN REAL ESTATE-DURANT

