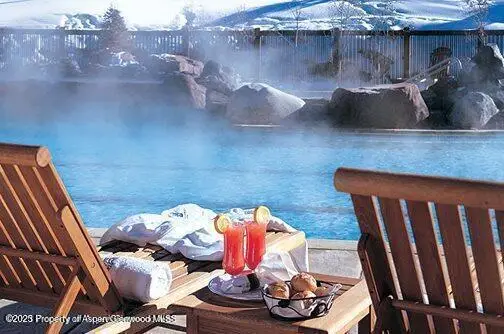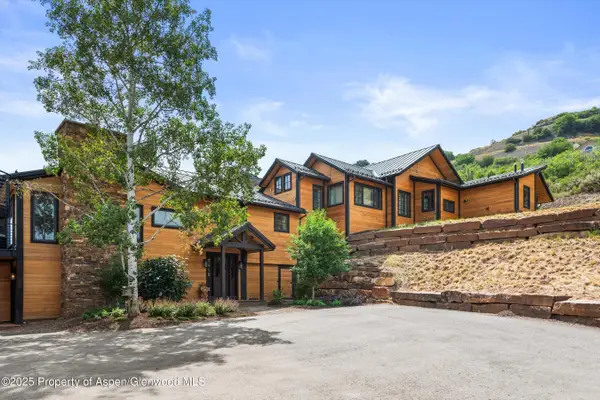100 Park Avenue, Aspen, CO 81611
Local realty services provided by:ERA New Age
100 Park Avenue,Aspen, CO 81611
$13,300,000
- 4 Beds
- 5 Baths
- 3,139 sq. ft.
- Single family
- Active
Listed by: bubba and tracy eggleston, eric r. cohen
Office: aspen snowmass sotheby's international realty - hyman mall
MLS#:188442
Source:CO_AGSMLS
Price summary
- Price:$13,300,000
- Price per sq. ft.:$4,237.02
About this home
Welcome to 100 Park Retreat!
100 Park has a cool alpine-modern vibe with warm wood, sandstone, and sleek metal windows. There’s a stone walkway to the front door and plenty of off-street parking, plus a one-car garage with extra room for all your Aspen toys—bikes, skis, paddleboards, you name it. The yard is private and fenced.
Head upstairs and you'll find a light-filled great room with vaulted ceilings, big windows, and folding doors that open wide for that true indoor-outdoor living feel. The kitchen features beautiful white oak cabinets, quartzite countertops, and a clean, modern design that feels both fresh and welcoming. With an open floorplan, the living room opens up to the deck with floor to ceiling sliders creating the ultimate indoor/outdoor feel. Also upstairs is the primary suite—your own little sanctuary—with a spa-like bath, soaking tub, and walk-in shower. Ground level is where you’ll find three bright bedrooms—all three with ensuite baths, and a second living area to relax in. A smartly designed entry with a mudroom/laundry combo makes daily life easy and organized.
This sunny corner-lot home is just 4.5 blocks from City Market and downtown Aspen, giving you easy walking distance to restaurants, shops, and all the local fun—while still feeling tucked away and peaceful. Smuggler is a short walk away and the East Aspen Trail is perfect for biking or paddleboarding along the North Star Preserve.
This home is move-in ready and the perfect base for enjoying everything Aspen has to offer—from trails to town and everything in between.
Contact an agent
Home facts
- Year built:1960
- Listing ID #:188442
- Added:259 day(s) ago
- Updated:February 10, 2026 at 03:24 PM
Rooms and interior
- Bedrooms:4
- Total bathrooms:5
- Full bathrooms:4
- Half bathrooms:1
- Living area:3,139 sq. ft.
Heating and cooling
- Cooling:A/C
- Heating:Baseboard, Radiant
Structure and exterior
- Year built:1960
- Building area:3,139 sq. ft.
- Lot area:0.11 Acres
Finances and disclosures
- Price:$13,300,000
- Price per sq. ft.:$4,237.02
- Tax amount:$25,495 (2024)
New listings near 100 Park Avenue
- New
 $6,295,000Active3 beds 3 baths1,260 sq. ft.
$6,295,000Active3 beds 3 baths1,260 sq. ft.610 S West End Street #H403, Aspen, CO 81611
MLS# 191641Listed by: ASPEN SNOWMASS SOTHEBY'S INTERNATIONAL REALTY - HYMAN MALL - New
 $1,800,000Active0 Acres
$1,800,000Active0 AcresTdr Tdr, Aspen, CO 81611
MLS# 191606Listed by: ASPEN SNOWMASS SOTHEBY'S INTERNATIONAL REALTY - HYMAN MALL - New
 $16,250,000Active4 beds 5 baths3,185 sq. ft.
$16,250,000Active4 beds 5 baths3,185 sq. ft.213 W Bleeker Street, Aspen, CO 81611
MLS# 191602Listed by: THE RESOURCE GROUP - New
 $79,500Active2 beds 3 baths1,700 sq. ft.
$79,500Active2 beds 3 baths1,700 sq. ft.39 Boomerang Road #8410-10, Aspen, CO 81611
MLS# 191595Listed by: ASPEN SNOWMASS SOTHEBY'S INTERNATIONAL REALTY-SNOWMASS VILLAGE - New
 $65,000,000Active8 beds 9 baths10,861 sq. ft.
$65,000,000Active8 beds 9 baths10,861 sq. ft.1470/1400 Tiehack Road, Aspen, CO 81611
MLS# 191596Listed by: ASPEN SNOWMASS SOTHEBY'S INTERNATIONAL REALTY-SNOWMASS VILLAGE - New
 $3,250,000Active1 beds 1 baths680 sq. ft.
$3,250,000Active1 beds 1 baths680 sq. ft.100 E Dean Street #3c, Aspen, CO 81611
MLS# 191560Listed by: DOUGLAS ELLIMAN REAL ESTATE-DURANT - New
 $3,550,000Active3 beds 3 baths1,251 sq. ft.
$3,550,000Active3 beds 3 baths1,251 sq. ft.322 Park Avenue #Unit 1, Aspen, CO 81611
MLS# 191561Listed by: ASPEN SNOWMASS SOTHEBY'S INTERNATIONAL REALTY - DURANT - New
 $3,550,000Active2 beds 3 baths1,255 sq. ft.
$3,550,000Active2 beds 3 baths1,255 sq. ft.322 Park Avenue #Unit 2, Aspen, CO 81611
MLS# 191562Listed by: ASPEN SNOWMASS SOTHEBY'S INTERNATIONAL REALTY - DURANT - New
 $8,250,000Active4 beds 5 baths3,932 sq. ft.
$8,250,000Active4 beds 5 baths3,932 sq. ft.701 Brush Creek Road, Aspen, CO 81611
MLS# 191543Listed by: ENGEL & VOLKERS  $4,950,000Active0.59 Acres
$4,950,000Active0.59 AcresTbd Pfister Drive, Aspen, CO 81611
MLS# 191532Listed by: DOUGLAS ELLIMAN REAL ESTATE-DURANT

