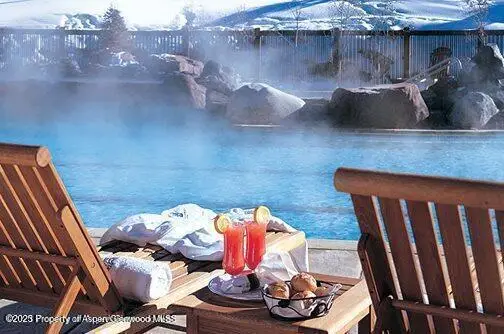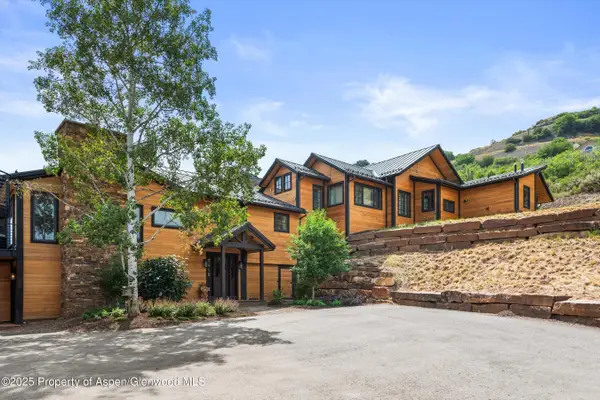Local realty services provided by:RONIN Real Estate Professionals ERA Powered
Listed by: laurie laing
Office: aspen snowmass sotheby's international realty - hyman mall
MLS#:187598
Source:CO_AGSMLS
Price summary
- Price:$16,888,000
- Price per sq. ft.:$5,251.24
About this home
Perfectly positioned in Aspen’s coveted core, the “XO House” offers unbeatable in town convenience and spectacular Aspen Mountain views. Just a five minute walk to the gondola—and mere steps from Aspen’s renowned restaurants, boutiques, and galleries—this historic 1888 miner’s cabin, reimagined with a striking modern addition by Rowland & Broughton, blends Scandinavian inspired design with rich local character. Celebrated in leading design publications and supported by rental history up to $120,000 per month, the home features a rare second floor deck with hot tub, a beautifully landscaped yard with fire pit, and seamless indoor outdoor living. Inside, contemporary luxury meets heritage charm, highlighted by an atmospheric dining room and a sleek Valcucine kitchen with high end Miele appliances. A sun filled primary suite, spacious bedrooms, and a flexible media/bunk room complete the offering. With refined finishes, custom wine storage, and inviting spaces throughout, this landmark residence is a masterful fusion of history, design, and modern Aspen living. This is the place!
Contact an agent
Home facts
- Year built:1888
- Listing ID #:187598
- Added:315 day(s) ago
- Updated:February 12, 2026 at 11:32 AM
Rooms and interior
- Bedrooms:4
- Total bathrooms:5
- Full bathrooms:3
- Half bathrooms:2
- Living area:3,216 sq. ft.
Heating and cooling
- Heating:Forced Air, Radiant
Structure and exterior
- Year built:1888
- Building area:3,216 sq. ft.
- Lot area:0.1 Acres
Finances and disclosures
- Price:$16,888,000
- Price per sq. ft.:$5,251.24
- Tax amount:$27,852 (2025)
New listings near 1006 E Cooper Avenue
- New
 $6,295,000Active3 beds 3 baths1,260 sq. ft.
$6,295,000Active3 beds 3 baths1,260 sq. ft.610 S West End Street #H403, Aspen, CO 81611
MLS# 191641Listed by: ASPEN SNOWMASS SOTHEBY'S INTERNATIONAL REALTY - HYMAN MALL - New
 $1,800,000Active0 Acres
$1,800,000Active0 AcresTdr Tdr, Aspen, CO 81611
MLS# 191606Listed by: ASPEN SNOWMASS SOTHEBY'S INTERNATIONAL REALTY - HYMAN MALL - New
 $16,250,000Active4 beds 5 baths3,185 sq. ft.
$16,250,000Active4 beds 5 baths3,185 sq. ft.213 W Bleeker Street, Aspen, CO 81611
MLS# 191602Listed by: THE RESOURCE GROUP - New
 $79,500Active2 beds 3 baths1,700 sq. ft.
$79,500Active2 beds 3 baths1,700 sq. ft.39 Boomerang Road #8410-10, Aspen, CO 81611
MLS# 191595Listed by: ASPEN SNOWMASS SOTHEBY'S INTERNATIONAL REALTY-SNOWMASS VILLAGE - New
 $65,000,000Active8 beds 9 baths10,861 sq. ft.
$65,000,000Active8 beds 9 baths10,861 sq. ft.1470/1400 Tiehack Road, Aspen, CO 81611
MLS# 191596Listed by: ASPEN SNOWMASS SOTHEBY'S INTERNATIONAL REALTY-SNOWMASS VILLAGE - Open Thu, 9 to 11:30amNew
 $3,250,000Active1 beds 1 baths680 sq. ft.
$3,250,000Active1 beds 1 baths680 sq. ft.100 E Dean Street #3c, Aspen, CO 81611
MLS# 191560Listed by: DOUGLAS ELLIMAN REAL ESTATE-DURANT - New
 $3,550,000Active3 beds 3 baths1,251 sq. ft.
$3,550,000Active3 beds 3 baths1,251 sq. ft.322 Park Avenue #Unit 1, Aspen, CO 81611
MLS# 191561Listed by: ASPEN SNOWMASS SOTHEBY'S INTERNATIONAL REALTY - DURANT - New
 $3,550,000Active2 beds 3 baths1,255 sq. ft.
$3,550,000Active2 beds 3 baths1,255 sq. ft.322 Park Avenue #Unit 2, Aspen, CO 81611
MLS# 191562Listed by: ASPEN SNOWMASS SOTHEBY'S INTERNATIONAL REALTY - DURANT - New
 $8,250,000Active4 beds 5 baths3,932 sq. ft.
$8,250,000Active4 beds 5 baths3,932 sq. ft.701 Brush Creek Road, Aspen, CO 81611
MLS# 191543Listed by: ENGEL & VOLKERS - New
 $4,950,000Active0.59 Acres
$4,950,000Active0.59 AcresTbd Pfister Drive, Aspen, CO 81611
MLS# 191532Listed by: DOUGLAS ELLIMAN REAL ESTATE-DURANT

