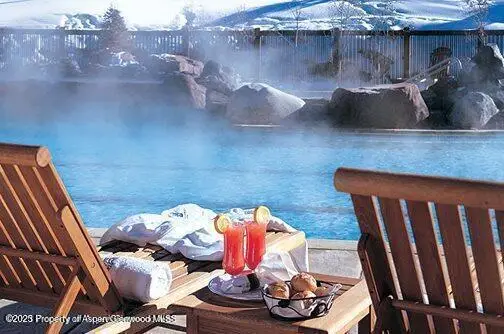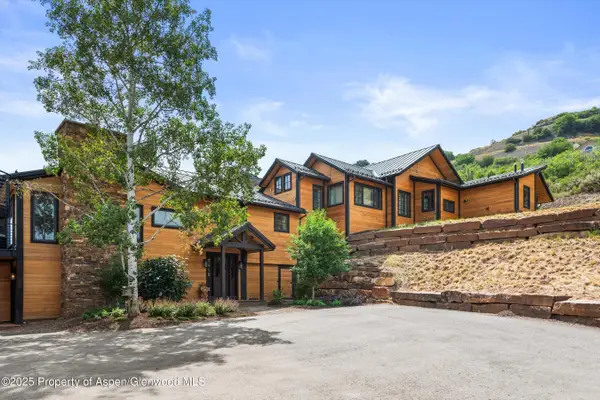1011 Ute Avenue, Aspen, CO 81611
Local realty services provided by:ERA New Age
Listed by: mandy welgos
Office: aspen snowmass sotheby's international realty - hyman mall
MLS#:191488
Source:CO_AGSMLS
Price summary
- Price:$75,000,000
- Price per sq. ft.:$4,274.97
About this home
Irreplaceable in style and location, this 17,000-square-foot contemporary jewel is the only residence of its size and caliber both on Aspen Mountain and a stone's throw from the vibrant amenities and attractions of downtown. Its airy, lofty living and entertaining spaces are enveloped by walls of glass, and terraces wrap around both upper and lower levels, allowing for easy enjoyment of cinematic views and fresh mountain air.
A personal private resort, the property boasts an indoor pool, two elevators, a 1,500-bottle wine cellar, four bars, a movie theater, a bowling alley, a gym, a spa, and indoor and outdoor water feature. The four-car garage is equipped with a convenient turntable, affording safety, space optimization, and easy ingress and egress.
The home itself wraps around a courtyard with areas of emerald lawn and a path that spans a collection of reflecting pools, creating an idyllic setting for outdoor relaxation and festivities. Just beyond are Aspen's iconic ski slopes and the Silver Queen Gondola. The property and the neighboring estate share three acres of common space that accommodates three clay tennis courts complemented by a stone observation deck and a clubhouse. From nearly every vantage point, the residence and its grounds provide a perfect perch for basking in dramatic views of Red Mountain and Independence Pass.
With its unique combination of enviable location and consummate luxurious leisure, this home allows for an unparalleled experience of lavish mountain living. Given the current guidelines and allowances in the Aspen area, an estate of this size could no longer be constructed, making this a true rarity and an opportunity not to be missed.
Contact an agent
Home facts
- Year built:2011
- Listing ID #:191488
- Added:335 day(s) ago
- Updated:February 10, 2026 at 03:24 PM
Rooms and interior
- Bedrooms:7
- Total bathrooms:11
- Full bathrooms:7
- Half bathrooms:4
- Living area:17,544 sq. ft.
Heating and cooling
- Heating:Forced Air, Radiant
Structure and exterior
- Year built:2011
- Building area:17,544 sq. ft.
- Lot area:0.65 Acres
Finances and disclosures
- Price:$75,000,000
- Price per sq. ft.:$4,274.97
- Tax amount:$119,734 (2024)
New listings near 1011 Ute Avenue
- New
 $6,295,000Active3 beds 3 baths1,260 sq. ft.
$6,295,000Active3 beds 3 baths1,260 sq. ft.610 S West End Street #H403, Aspen, CO 81611
MLS# 191641Listed by: ASPEN SNOWMASS SOTHEBY'S INTERNATIONAL REALTY - HYMAN MALL - New
 $1,800,000Active0 Acres
$1,800,000Active0 AcresTdr Tdr, Aspen, CO 81611
MLS# 191606Listed by: ASPEN SNOWMASS SOTHEBY'S INTERNATIONAL REALTY - HYMAN MALL - New
 $16,250,000Active4 beds 5 baths3,185 sq. ft.
$16,250,000Active4 beds 5 baths3,185 sq. ft.213 W Bleeker Street, Aspen, CO 81611
MLS# 191602Listed by: THE RESOURCE GROUP - New
 $79,500Active2 beds 3 baths1,700 sq. ft.
$79,500Active2 beds 3 baths1,700 sq. ft.39 Boomerang Road #8410-10, Aspen, CO 81611
MLS# 191595Listed by: ASPEN SNOWMASS SOTHEBY'S INTERNATIONAL REALTY-SNOWMASS VILLAGE - New
 $65,000,000Active8 beds 9 baths10,861 sq. ft.
$65,000,000Active8 beds 9 baths10,861 sq. ft.1470/1400 Tiehack Road, Aspen, CO 81611
MLS# 191596Listed by: ASPEN SNOWMASS SOTHEBY'S INTERNATIONAL REALTY-SNOWMASS VILLAGE - Open Thu, 9 to 11:30amNew
 $3,250,000Active1 beds 1 baths680 sq. ft.
$3,250,000Active1 beds 1 baths680 sq. ft.100 E Dean Street #3c, Aspen, CO 81611
MLS# 191560Listed by: DOUGLAS ELLIMAN REAL ESTATE-DURANT - New
 $3,550,000Active3 beds 3 baths1,251 sq. ft.
$3,550,000Active3 beds 3 baths1,251 sq. ft.322 Park Avenue #Unit 1, Aspen, CO 81611
MLS# 191561Listed by: ASPEN SNOWMASS SOTHEBY'S INTERNATIONAL REALTY - DURANT - New
 $3,550,000Active2 beds 3 baths1,255 sq. ft.
$3,550,000Active2 beds 3 baths1,255 sq. ft.322 Park Avenue #Unit 2, Aspen, CO 81611
MLS# 191562Listed by: ASPEN SNOWMASS SOTHEBY'S INTERNATIONAL REALTY - DURANT - New
 $8,250,000Active4 beds 5 baths3,932 sq. ft.
$8,250,000Active4 beds 5 baths3,932 sq. ft.701 Brush Creek Road, Aspen, CO 81611
MLS# 191543Listed by: ENGEL & VOLKERS  $4,950,000Active0.59 Acres
$4,950,000Active0.59 AcresTbd Pfister Drive, Aspen, CO 81611
MLS# 191532Listed by: DOUGLAS ELLIMAN REAL ESTATE-DURANT

