102 Wood Duck Lane, Aspen, CO 81611
Local realty services provided by:RONIN Real Estate Professionals ERA Powered
102 Wood Duck Lane,Aspen, CO 81611
$52,500,000
- 6 Beds
- 9 Baths
- 8,465 sq. ft.
- Single family
- Active
Listed by: steven shane
Office: compass aspen
MLS#:186344
Source:CO_AGSMLS
Price summary
- Price:$52,500,000
- Price per sq. ft.:$6,202.01
About this home
Positioned on half an acre in Aspen's prestigious West End, 102 Wood Duck Lane epitomizes refined mountain living in one of the area's most sought-after enclaves. This architectural triumph by Poss & Associates is a modern masterpiece, artfully designed to capture the tranquil beauty of Hallam Lake and the commanding, uninterrupted views of Red Mountain. Spanning 8,465 square feet of meticulously crafted luxury, this estate seamlessly blends contemporary sophistication with serene privacy. Offering six ensuite bedrooms and eight and a half baths, the residence is designed to accommodate both intimate family living and grand entertaining. Two expansive living areas provide the perfect settings for gatherings, while the secluded primary suite offers a private retreat for the homeowner. The wrap-around terraces invite year-round enjoyment of Aspen's natural splendor, effortlessly extending the living spaces outdoors. All of this is located less than a mile from the vibrant culture, dining, and shopping of downtown Aspen, making this estate a rare balance of exclusivity and convenience.
Contact an agent
Home facts
- Year built:2010
- Listing ID #:186344
- Added:377 day(s) ago
- Updated:December 31, 2025 at 03:16 PM
Rooms and interior
- Bedrooms:6
- Total bathrooms:9
- Full bathrooms:8
- Half bathrooms:1
- Living area:8,465 sq. ft.
Heating and cooling
- Heating:Forced Air, Radiant
Structure and exterior
- Year built:2010
- Building area:8,465 sq. ft.
- Lot area:0.49 Acres
Finances and disclosures
- Price:$52,500,000
- Price per sq. ft.:$6,202.01
- Tax amount:$103,416 (2023)
New listings near 102 Wood Duck Lane
- New
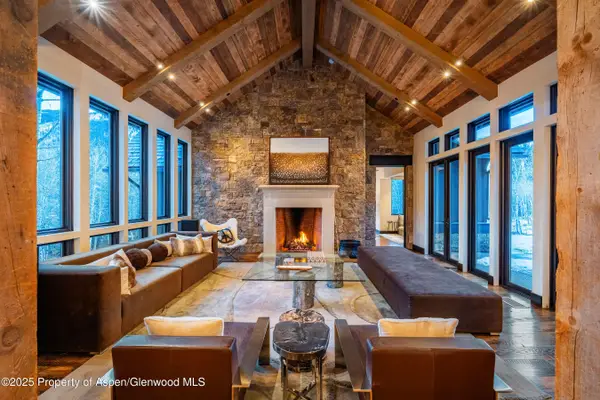 $15,850,000Active5 beds 7 baths5,269 sq. ft.
$15,850,000Active5 beds 7 baths5,269 sq. ft.190 W Lupine Drive, Aspen, CO 81611
MLS# 191211Listed by: COMPASS ASPEN - New
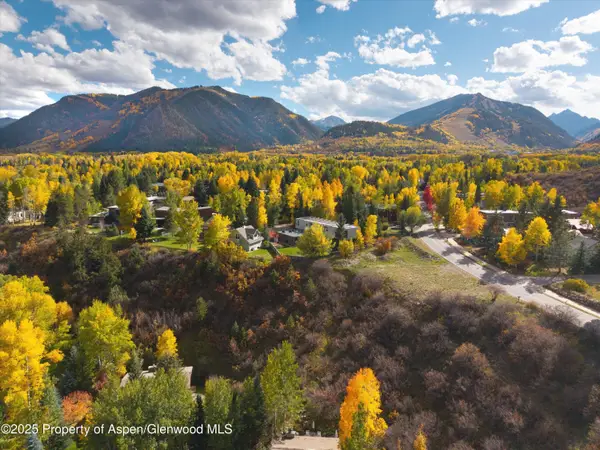 $7,850,000Active0.51 Acres
$7,850,000Active0.51 Acres1050 Cemetery Lane, Aspen, CO 81611
MLS# 191209Listed by: ASPEN SNOWMASS SOTHEBY'S INTERNATIONAL REALTY - HYMAN MALL - New
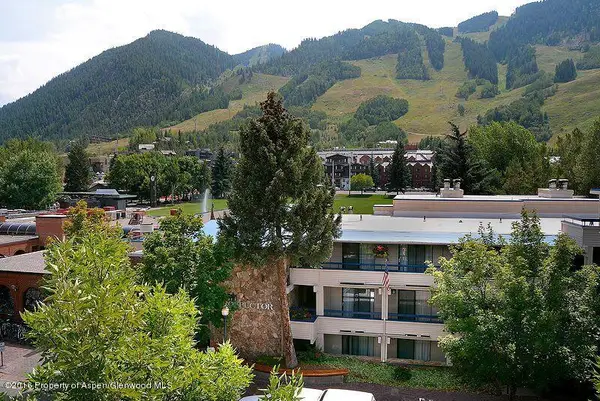 $115,000Active1 beds 2 baths714 sq. ft.
$115,000Active1 beds 2 baths714 sq. ft.301 E Hyman Avenue #303 (Wks 25,26,34,35,37,38), Aspen, CO 81611
MLS# 191206Listed by: DOUGLAS ELLIMAN REAL ESTATE-HYMAN AVE - New
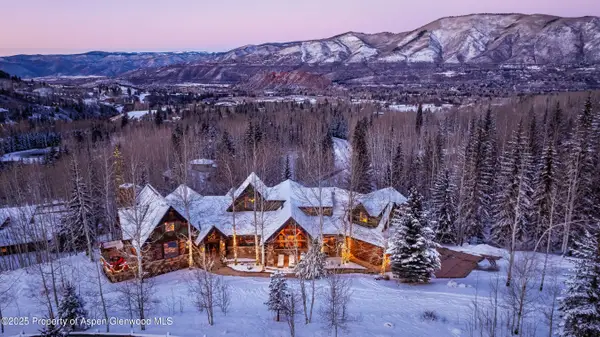 $27,900,000Active7 beds 8 baths9,000 sq. ft.
$27,900,000Active7 beds 8 baths9,000 sq. ft.350 Thunderbowl Lane, Aspen, CO 81611
MLS# 191202Listed by: ASPEN SNOWMASS SOTHEBY'S INTERNATIONAL REALTY - HYMAN MALL - New
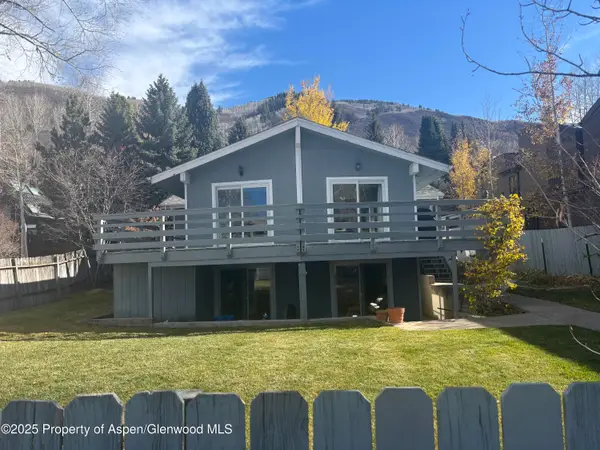 $7,950,000Active7 beds 11 baths4,308 sq. ft.
$7,950,000Active7 beds 11 baths4,308 sq. ft.534 & 536 Spruce Street, Aspen, CO 81611
MLS# 191200Listed by: COLDWELL BANKER MASON MORSE-ASPEN - New
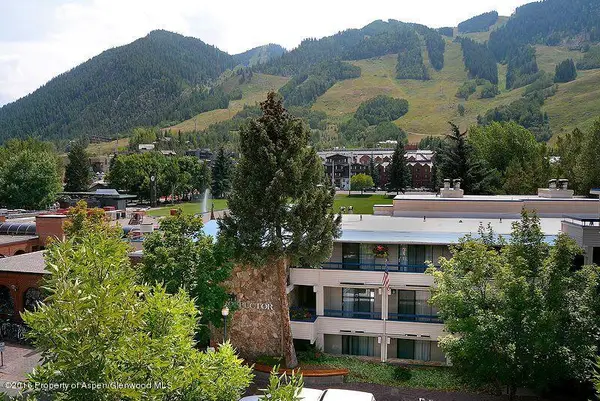 $65,000Active1 beds 2 baths714 sq. ft.
$65,000Active1 beds 2 baths714 sq. ft.301 E Hyman Avenue #303 (Wks 26,37,38), Aspen, CO 81611
MLS# 191205Listed by: DOUGLAS ELLIMAN REAL ESTATE-HYMAN AVE - New
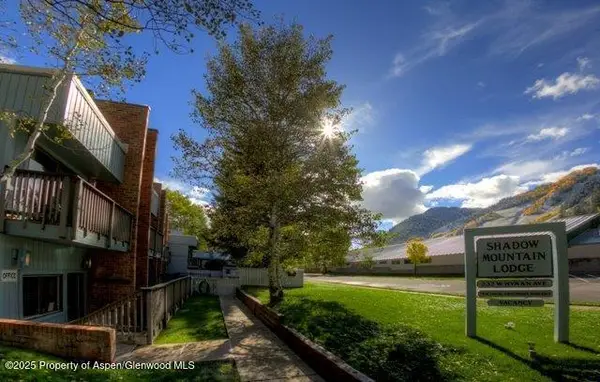 $29,500Active-- beds 1 baths380 sq. ft.
$29,500Active-- beds 1 baths380 sq. ft.232 W Hyman Avenue #11 (wks. 4,8,39), Aspen, CO 81611
MLS# 191190Listed by: DOUGLAS ELLIMAN REAL ESTATE-HYMAN AVE - New
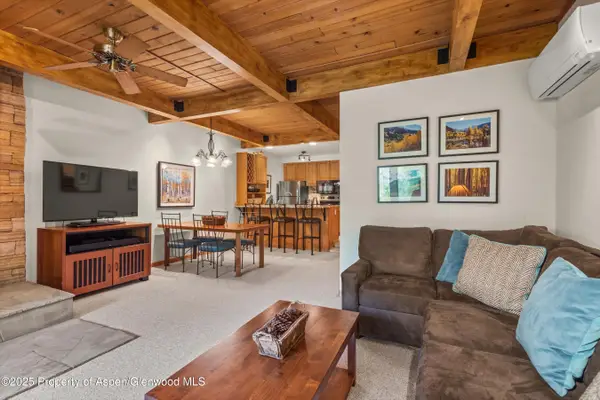 $2,495,000Active1 beds 1 baths730 sq. ft.
$2,495,000Active1 beds 1 baths730 sq. ft.610 S West End Street #J204, Aspen, CO 81611
MLS# 191187Listed by: SLIFER SMITH & FRAMPTON RFV - New
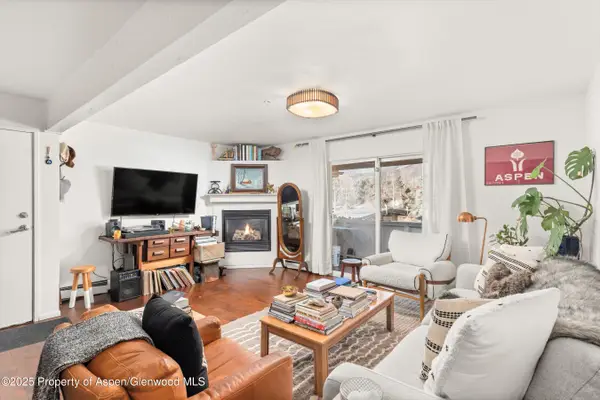 $1,900,000Active2 beds 1 baths840 sq. ft.
$1,900,000Active2 beds 1 baths840 sq. ft.326 Midland Avenue #308, Aspen, CO 81611
MLS# 191185Listed by: DOUGLAS ELLIMAN REAL ESTATE-DURANT - New
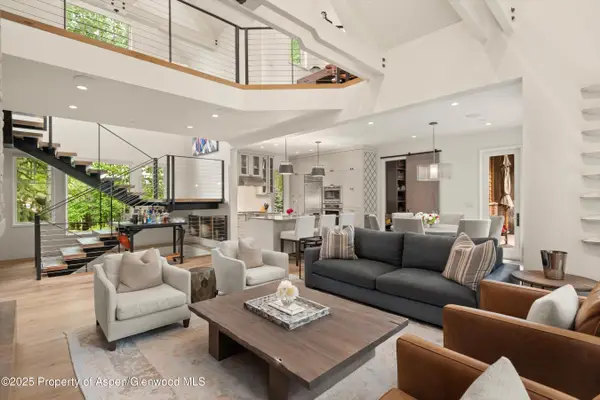 $18,800,000Active5 beds 6 baths4,483 sq. ft.
$18,800,000Active5 beds 6 baths4,483 sq. ft.103 S Seventh Street, Aspen, CO 81611
MLS# 191171Listed by: CHRISTIE'S INTERNATIONAL REAL ESTATE ASPEN SNOWMASS
