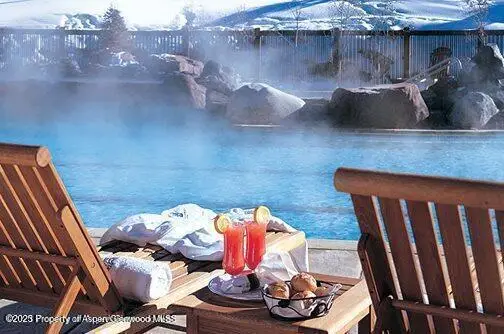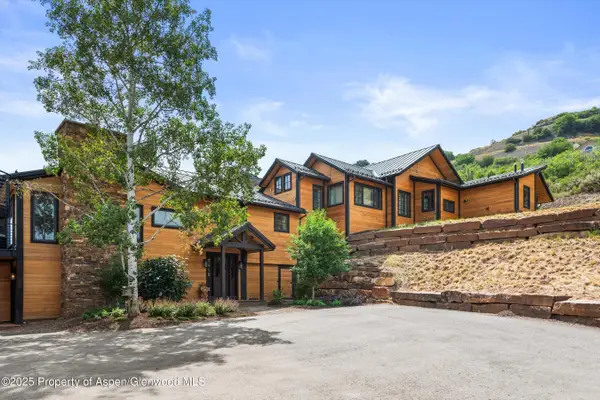1039 E Cooper Avenue #16a, Aspen, CO 81611
Local realty services provided by:RONIN Real Estate Professionals ERA Powered
1039 E Cooper Avenue #16a,Aspen, CO 81611
$5,750,000
- 4 Beds
- 3 Baths
- 1,616 sq. ft.
- Single family
- Active
Listed by: christine rueggeberg
Office: coldwell banker mason morse-aspen
MLS#:189885
Source:CO_AGSMLS
Price summary
- Price:$5,750,000
- Price per sq. ft.:$3,558.17
About this home
Welcome to this beautiful four-bedroom, three-bathroom condo located in the heart of Aspen at Chateau Roaring Fork. Set along the banks of the Roaring Fork River, this residence offers a rare blend of space, style, and serenity—just three blocks from downtown Aspen and the Silver Queen Gondola.
Thoughtfully designed with comfort in mind, the interiors feature high-quality furnishings and tasteful finishes that create a warm and inviting atmosphere. A private deck invites you to unwind with peaceful river views, offering the perfect setting for relaxing or entertaining.
This light-filled unit offers a generous open layout, seamlessly connecting the living, dining, and kitchen areas with direct access to the outdoor patio. With four bedrooms and three full bathrooms, there's ample space for families or groups to settle in and enjoy Aspen in every season.
Residents of Chateau Roaring Fork enjoy a full suite of amenities including an oversized outdoor pool, three hot tubs, a fitness center, sauna, and business center. On-site parking adds convenience, while the central location allows for an easy stroll to restaurants, shops, and the slopes.
Whether you're visiting for a summer escape or a winter ski retreat, this riverside condo delivers the best of Aspen living—comfort, location, and natural beauty all in one.
Contact an agent
Home facts
- Year built:1972
- Listing ID #:189885
- Added:170 day(s) ago
- Updated:February 13, 2026 at 11:09 AM
Rooms and interior
- Bedrooms:4
- Total bathrooms:3
- Full bathrooms:3
- Living area:1,616 sq. ft.
Heating and cooling
- Heating:Baseboard, Electric
Structure and exterior
- Year built:1972
- Building area:1,616 sq. ft.
Finances and disclosures
- Price:$5,750,000
- Price per sq. ft.:$3,558.17
- Tax amount:$11,085 (2025)
New listings near 1039 E Cooper Avenue #16a
- New
 $6,295,000Active3 beds 3 baths1,260 sq. ft.
$6,295,000Active3 beds 3 baths1,260 sq. ft.610 S West End Street #H403, Aspen, CO 81611
MLS# 191641Listed by: ASPEN SNOWMASS SOTHEBY'S INTERNATIONAL REALTY - HYMAN MALL - New
 $1,800,000Active0 Acres
$1,800,000Active0 AcresTdr Tdr, Aspen, CO 81611
MLS# 191606Listed by: ASPEN SNOWMASS SOTHEBY'S INTERNATIONAL REALTY - HYMAN MALL - New
 $16,250,000Active4 beds 5 baths3,185 sq. ft.
$16,250,000Active4 beds 5 baths3,185 sq. ft.213 W Bleeker Street, Aspen, CO 81611
MLS# 191602Listed by: THE RESOURCE GROUP - New
 $79,500Active2 beds 3 baths1,700 sq. ft.
$79,500Active2 beds 3 baths1,700 sq. ft.39 Boomerang Road #8410-10, Aspen, CO 81611
MLS# 191595Listed by: ASPEN SNOWMASS SOTHEBY'S INTERNATIONAL REALTY-SNOWMASS VILLAGE - New
 $65,000,000Active8 beds 9 baths10,861 sq. ft.
$65,000,000Active8 beds 9 baths10,861 sq. ft.1470/1400 Tiehack Road, Aspen, CO 81611
MLS# 191596Listed by: ASPEN SNOWMASS SOTHEBY'S INTERNATIONAL REALTY-SNOWMASS VILLAGE - New
 $3,250,000Active1 beds 1 baths680 sq. ft.
$3,250,000Active1 beds 1 baths680 sq. ft.100 E Dean Street #3c, Aspen, CO 81611
MLS# 191560Listed by: DOUGLAS ELLIMAN REAL ESTATE-DURANT - New
 $3,550,000Active3 beds 3 baths1,251 sq. ft.
$3,550,000Active3 beds 3 baths1,251 sq. ft.322 Park Avenue #Unit 1, Aspen, CO 81611
MLS# 191561Listed by: ASPEN SNOWMASS SOTHEBY'S INTERNATIONAL REALTY - DURANT - New
 $3,550,000Active2 beds 3 baths1,255 sq. ft.
$3,550,000Active2 beds 3 baths1,255 sq. ft.322 Park Avenue #Unit 2, Aspen, CO 81611
MLS# 191562Listed by: ASPEN SNOWMASS SOTHEBY'S INTERNATIONAL REALTY - DURANT - New
 $8,250,000Active4 beds 5 baths3,932 sq. ft.
$8,250,000Active4 beds 5 baths3,932 sq. ft.701 Brush Creek Road, Aspen, CO 81611
MLS# 191543Listed by: ENGEL & VOLKERS  $4,950,000Active0.59 Acres
$4,950,000Active0.59 AcresTbd Pfister Drive, Aspen, CO 81611
MLS# 191532Listed by: DOUGLAS ELLIMAN REAL ESTATE-DURANT

