1162 Tiehack Road, Aspen, CO 81611
Local realty services provided by:RONIN Real Estate Professionals ERA Powered
1162 Tiehack Road,Aspen, CO 81611
$38,500,000
- 6 Beds
- 9 Baths
- 7,811 sq. ft.
- Single family
- Active
Listed by: steven shane
Office: compass aspen
MLS#:190845
Source:CO_AGSMLS
Price summary
- Price:$38,500,000
- Price per sq. ft.:$4,839.12
About this home
Embodying the Aspen lifestyle, this 7,956-square-foot, six en suite bedroom estate pairs refined mountain living with exceptional convenience--next door to the Tiehack Chairlift and 3.5 miles to downtown Aspen. Recently remodeled and impeccably furnished, the residence offers an effortless blend of sophistication and comfort.
Amenity-rich, the property features a hot tub, cold plunge, and pizza oven nestled within a generous backyard. Inside, two inviting entertaining spaces complement a private gym and massage room, along with a walk-in, humidity- and temperature-controlled wine cellar.
State-of-the-art technology enhances every detail--from Sonos sound and remote shades to a comprehensive security system with cameras, oxygen in the primary suite, motion-sensor lighting, and a fully integrated Control4 smart home network. For the automotive and outdoor enthusiast, a spacious garage with BendPak lifts accommodates four cars and includes dedicated bike storage. Flawlessly executed, this estate stands as the epitome of Aspen's modern mountain luxury.
Contact an agent
Home facts
- Year built:2006
- Listing ID #:190845
- Added:96 day(s) ago
- Updated:February 24, 2026 at 06:42 PM
Rooms and interior
- Bedrooms:6
- Total bathrooms:9
- Full bathrooms:6
- Half bathrooms:3
- Living area:7,811 sq. ft.
Heating and cooling
- Cooling:A/C
- Heating:Radiant
Structure and exterior
- Year built:2006
- Building area:7,811 sq. ft.
- Lot area:1.03 Acres
Finances and disclosures
- Price:$38,500,000
- Price per sq. ft.:$4,839.12
- Tax amount:$44,389 (2024)
New listings near 1162 Tiehack Road
- New
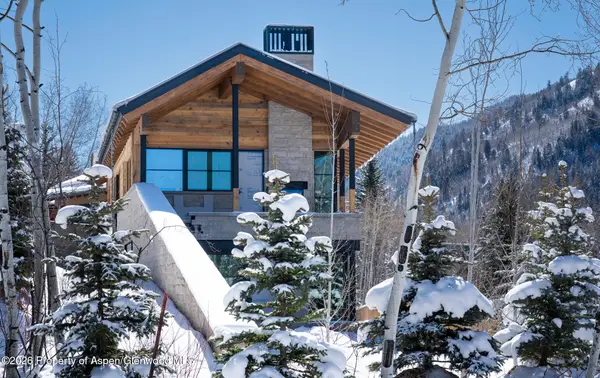 $31,500,000Active5 beds 7 baths5,323 sq. ft.
$31,500,000Active5 beds 7 baths5,323 sq. ft.96 Mcskimming Road, Aspen, CO 81611
MLS# 191776Listed by: CHRISTIE'S INTERNATIONAL REAL ESTATE ASPEN SNOWMASS - New
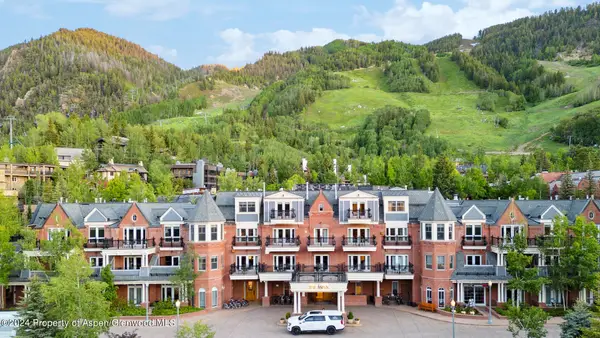 $220,000Active3 beds 4 baths2,321 sq. ft.
$220,000Active3 beds 4 baths2,321 sq. ft.415 E Dean St, Unit 29, Week 5, Aspen, CO 81611
MLS# 191774Listed by: LEVERICH AND CARR REAL ESTATE - New
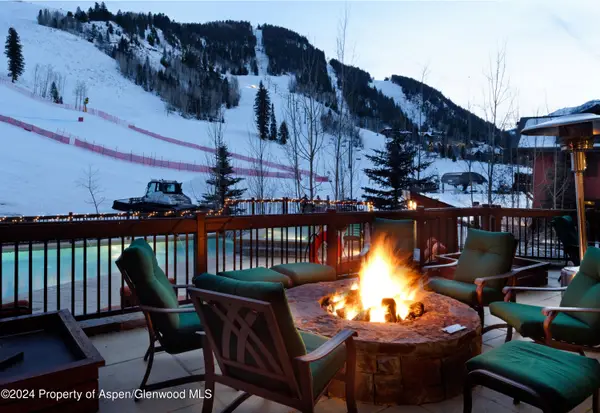 $190,000Active2 beds 3 baths1,332 sq. ft.
$190,000Active2 beds 3 baths1,332 sq. ft.197 Prospector Road #2408 Fw 51,13,22, Fl, Aspen, CO 81611
MLS# 191766Listed by: ASPEN SNOWMASS SOTHEBY'S INTERNATIONAL REALTY-SNOWMASS VILLAGE - New
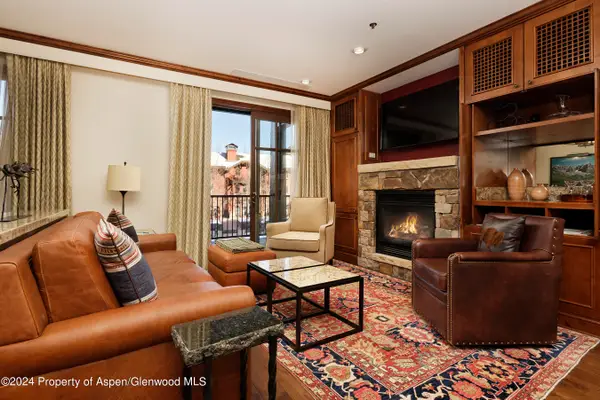 $69,000Active3 beds 4 baths1,728 sq. ft.
$69,000Active3 beds 4 baths1,728 sq. ft.197 Prospector Road #2303 Fw 17,22,23,50, Aspen, CO 81611
MLS# 191759Listed by: ASPEN SNOWMASS SOTHEBY'S INTERNATIONAL REALTY-SNOWMASS VILLAGE - New
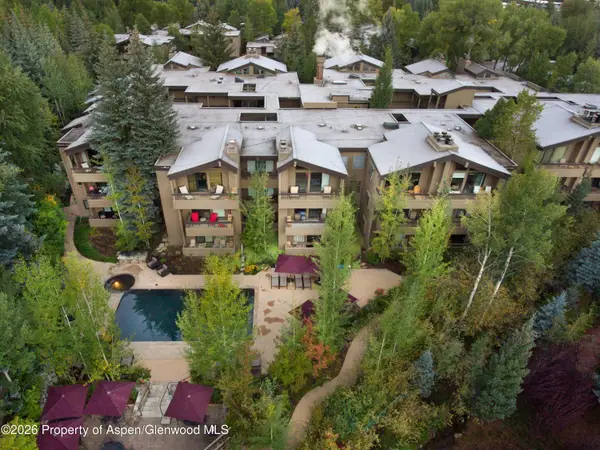 $3,500,000Active2 beds 2 baths986 sq. ft.
$3,500,000Active2 beds 2 baths986 sq. ft.610 S West End Street #G202, Aspen, CO 81611
MLS# 191753Listed by: ASPEN SNOWMASS SOTHEBY'S INTERNATIONAL REALTY - HYMAN MALL - New
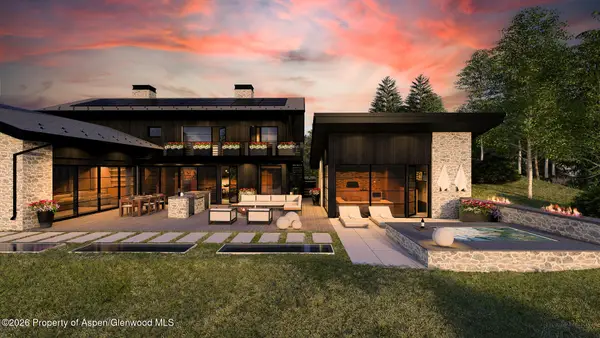 $35,000,000Active6 beds 9 baths7,193 sq. ft.
$35,000,000Active6 beds 9 baths7,193 sq. ft.82 Northway Drive, Aspen, CO 81611
MLS# 191752Listed by: CHRISTIE'S INTERNATIONAL REAL ESTATE ASPEN SNOWMASS - New
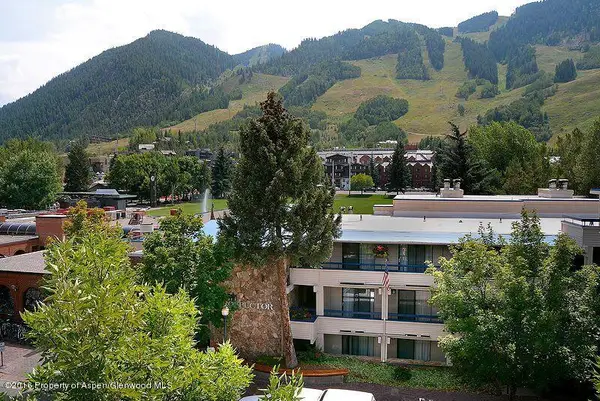 $42,000Active1 beds 2 baths655 sq. ft.
$42,000Active1 beds 2 baths655 sq. ft.301 E Hyman Avenue #206 (Wks 20,35,36), Aspen, CO 81611
MLS# 191742Listed by: DOUGLAS ELLIMAN REAL ESTATE-HYMAN AVE - New
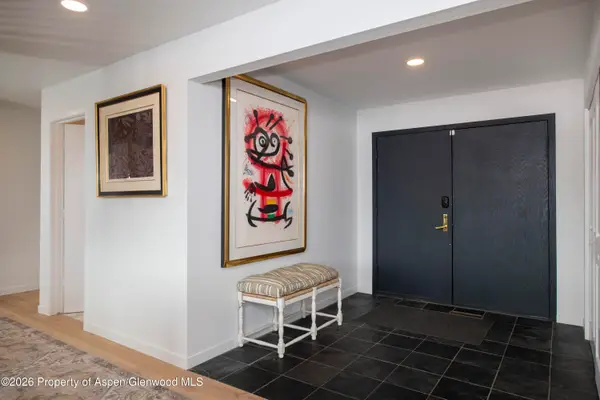 $5,980,000Active3 beds 3 baths3,164 sq. ft.
$5,980,000Active3 beds 3 baths3,164 sq. ft.450 Solar Way, Aspen, CO 81611
MLS# 191734Listed by: DOUGLAS ELLIMAN REAL ESTATE-HYMAN AVE - New
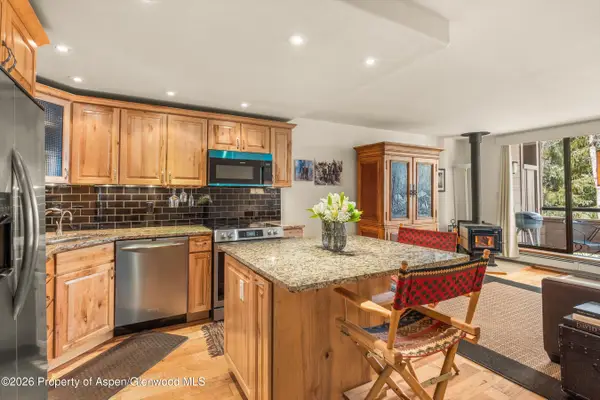 $1,375,000Active1 beds 1 baths595 sq. ft.
$1,375,000Active1 beds 1 baths595 sq. ft.236 Vine Street, Aspen, CO 81611
MLS# 191712Listed by: COLDWELL BANKER MASON MORSE-ASPEN - Open Tue, 2:30 to 4:30pmNew
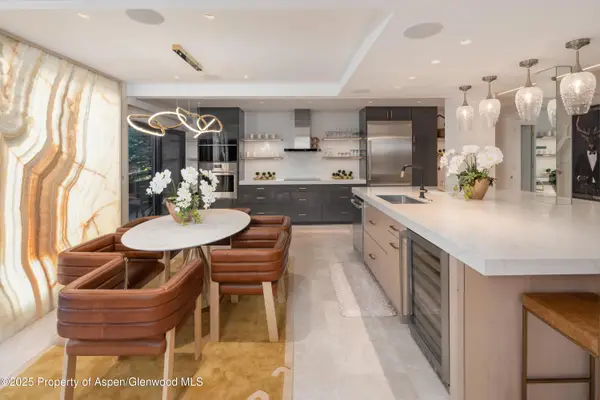 $9,200,000Active4 beds 4 baths1,695 sq. ft.
$9,200,000Active4 beds 4 baths1,695 sq. ft.617 E Cooper Avenue #Unit 110, Aspen, CO 81611
MLS# 191688Listed by: ENGEL & VOLKERS

