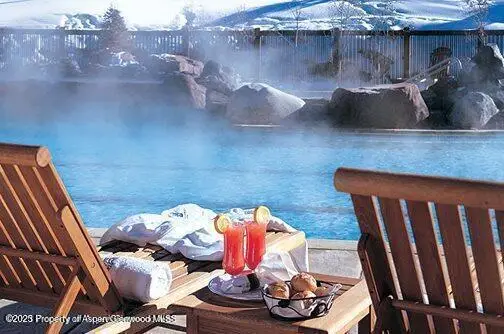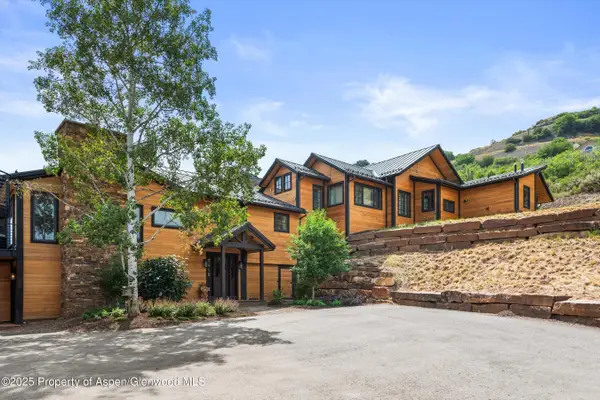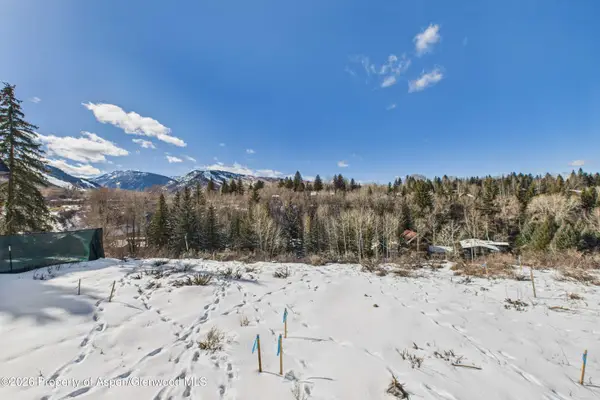Local realty services provided by:ERA New Age
Listed by: tobias rimkus, dyna sanchez-rimkus
Office: rimkus real estate group
MLS#:189946
Source:CO_AGSMLS
Price summary
- Price:$5,995,000
- Price per sq. ft.:$1,893.56
About this home
Reimagined mountain modern on coveted Juniper Hill with panoramic views that sweep across McLain Flats toward Independence Pass—just minutes to both Aspen and Snowmass. Set on a private, sun-filled acreage in Brush Creek Village, this four-bedroom retreat was comprehensively redesigned to celebrate true open living: a dramatic 11'-ceiling great room anchored by a cozy wood-burning fireplace lounge, seamless indoor-to-al-fresco dining, and a chef's kitchen tailored for entertaining. The luxe primary suite lives like a private wing with contemporary finishes and generous dual dressing areas.
Outdoor living is elevated by an approx. 1,100± sq ft porcelain-tiled porch plus landscaped patios that frame the views. Recent 2025 enhancements include a new front fence and gated entry, a handsome stone retaining wall, and extensive new landscaping with upgraded irrigation for a crisp, turnkey presentation. Comfort and convenience details include air conditioning, refined fixtures and surfaces, and thoughtful audio-video integration throughout. Furniture is negotiable. Priced for immediate sale.
Location perks: Juniper Hill places you in the heart of Brush Creek—close to trail networks and recreation, with easy access to Aspen's core and Snowmass Base Village—yet high enough to feel worlds away.
Agent notes: Area view corridors commonly span from Independence Pass across the valley floor; Brush Creek's paved trail system connects to Base Village, the Village Mall, the Center, Anderson Ranch, the Chapel, and the Recreation Center.
Contact an agent
Home facts
- Year built:1979
- Listing ID #:189946
- Added:164 day(s) ago
- Updated:February 10, 2026 at 03:24 PM
Rooms and interior
- Bedrooms:4
- Total bathrooms:4
- Full bathrooms:3
- Half bathrooms:1
- Living area:3,166 sq. ft.
Heating and cooling
- Cooling:A/C
- Heating:Electric, Radiant, Solar
Structure and exterior
- Year built:1979
- Building area:3,166 sq. ft.
- Lot area:3.1 Acres
Utilities
- Water:Community
Finances and disclosures
- Price:$5,995,000
- Price per sq. ft.:$1,893.56
- Tax amount:$10,624 (2024)
New listings near 1167 Juniper Hill Road
- New
 $1,800,000Active0 Acres
$1,800,000Active0 AcresTdr Tdr, Aspen, CO 81611
MLS# 191606Listed by: ASPEN SNOWMASS SOTHEBY'S INTERNATIONAL REALTY - HYMAN MALL - New
 $16,250,000Active4 beds 5 baths3,185 sq. ft.
$16,250,000Active4 beds 5 baths3,185 sq. ft.213 W Bleeker Street, Aspen, CO 81611
MLS# 191602Listed by: THE RESOURCE GROUP - New
 $79,500Active2 beds 3 baths1,700 sq. ft.
$79,500Active2 beds 3 baths1,700 sq. ft.39 Boomerang Road #8410-10, Aspen, CO 81611
MLS# 191595Listed by: ASPEN SNOWMASS SOTHEBY'S INTERNATIONAL REALTY-SNOWMASS VILLAGE - New
 $65,000,000Active8 beds 9 baths10,861 sq. ft.
$65,000,000Active8 beds 9 baths10,861 sq. ft.1470/1400 Tiehack Road, Aspen, CO 81611
MLS# 191596Listed by: ASPEN SNOWMASS SOTHEBY'S INTERNATIONAL REALTY-SNOWMASS VILLAGE - Open Thu, 9 to 11:30amNew
 $3,250,000Active1 beds 1 baths680 sq. ft.
$3,250,000Active1 beds 1 baths680 sq. ft.100 E Dean Street #3c, Aspen, CO 81611
MLS# 191560Listed by: DOUGLAS ELLIMAN REAL ESTATE-DURANT - Open Wed, 2 to 5pmNew
 $3,550,000Active3 beds 3 baths1,251 sq. ft.
$3,550,000Active3 beds 3 baths1,251 sq. ft.322 Park Avenue #Unit 1, Aspen, CO 81611
MLS# 191561Listed by: ASPEN SNOWMASS SOTHEBY'S INTERNATIONAL REALTY - DURANT - New
 $3,550,000Active2 beds 3 baths1,255 sq. ft.
$3,550,000Active2 beds 3 baths1,255 sq. ft.322 Park Avenue #Unit 2, Aspen, CO 81611
MLS# 191562Listed by: ASPEN SNOWMASS SOTHEBY'S INTERNATIONAL REALTY - DURANT - New
 $8,250,000Active4 beds 5 baths3,932 sq. ft.
$8,250,000Active4 beds 5 baths3,932 sq. ft.701 Brush Creek Road, Aspen, CO 81611
MLS# 191543Listed by: ENGEL & VOLKERS - New
 $4,950,000Active0.59 Acres
$4,950,000Active0.59 AcresTbd Pfister Drive, Aspen, CO 81611
MLS# 191532Listed by: DOUGLAS ELLIMAN REAL ESTATE-DURANT - New
 $15,995,000Active0.39 Acres
$15,995,000Active0.39 Acres965 & 969 W Smuggler Street, Aspen, CO 81611
MLS# 191513Listed by: ASPEN SNOWMASS SOTHEBY'S INTERNATIONAL REALTY - HYMAN MALL

