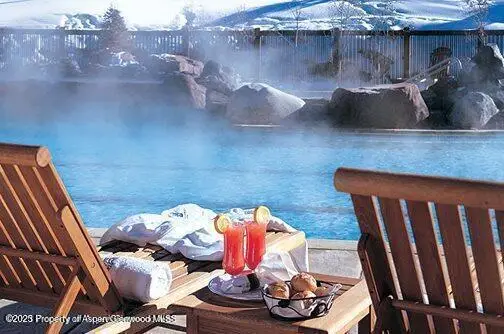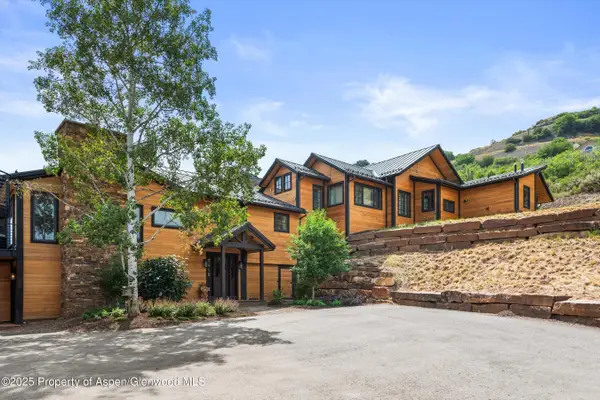1180 Black Birch Drive, Aspen, CO 81611
Local realty services provided by:ERA New Age
1180 Black Birch Drive,Aspen, CO 81611
$24,750,000
- 4 Beds
- 5 Baths
- 5,635 sq. ft.
- Single family
- Active
Listed by: tony dilucia
Office: christie's international real estate aspen snowmass
MLS#:189666
Source:CO_AGSMLS
Price summary
- Price:$24,750,000
- Price per sq. ft.:$4,392.19
About this home
Thoughtfully redesigned by acclaimed architects Rowland & Broughton in 2013 and furnished with bespoke Italian pieces by B&B Italia, Minotti, Poliform, Paola Lenti, this refined 4-bedroom + office, 4.5-bath home blends sophisticated design with the ease of mountain living—all just 10 minutes from downtown Aspen.
Nestled in a quiet grove of Aspen trees near the Roarking Fork River and adjacent to the Rio Grande Trail, the home offers a seamless blend of modern design and natural beauty. The reclaimed wood exterior, metal siding, and floor-to-ceiling windows create a striking indoor-outdoor connection, bringing nature in while maintaining ultimate privacy. In warmer months, the surrounding trees come alive, the soft flutter of hummingbirds, and the gentle hum of the nearby river offer a daily reminder of the serenity that defines this setting.
All living space is above grade, offering a functional yet elegant layout. On the upper level, the expansive primary suite features a private outdoor patio, large walk-in closet, and a tranquil spa-like bathroom. A spacious guest en suite, additional sitting area, and another outdoor patio make the upper level both welcoming and serene.
At the heart of the home is a true chef's kitchen, opening into an inviting living space with a gas fireplace and direct access to a heated outdoor living area, dining area, and a wood-burning pizza oven—perfect for entertaining year-round.
An oversized two-car garage is complemented by a dedicated bike garage and generous storage throughout, ensuring space for every season and pursuit. This is more than a home—it's a retreat for those who value design, privacy, and proximity to Aspen's best amenities.
Contact an agent
Home facts
- Year built:1990
- Listing ID #:189666
- Added:188 day(s) ago
- Updated:February 12, 2026 at 02:43 AM
Rooms and interior
- Bedrooms:4
- Total bathrooms:5
- Full bathrooms:2
- Half bathrooms:1
- Living area:5,635 sq. ft.
Heating and cooling
- Cooling:A/C
- Heating:Radiant
Structure and exterior
- Year built:1990
- Building area:5,635 sq. ft.
- Lot area:0.9 Acres
Finances and disclosures
- Price:$24,750,000
- Price per sq. ft.:$4,392.19
- Tax amount:$43,931 (2024)
New listings near 1180 Black Birch Drive
- New
 $6,295,000Active3 beds 3 baths1,260 sq. ft.
$6,295,000Active3 beds 3 baths1,260 sq. ft.610 S West End Street #H403, Aspen, CO 81611
MLS# 191641Listed by: ASPEN SNOWMASS SOTHEBY'S INTERNATIONAL REALTY - HYMAN MALL - New
 $1,800,000Active0 Acres
$1,800,000Active0 AcresTdr Tdr, Aspen, CO 81611
MLS# 191606Listed by: ASPEN SNOWMASS SOTHEBY'S INTERNATIONAL REALTY - HYMAN MALL - New
 $16,250,000Active4 beds 5 baths3,185 sq. ft.
$16,250,000Active4 beds 5 baths3,185 sq. ft.213 W Bleeker Street, Aspen, CO 81611
MLS# 191602Listed by: THE RESOURCE GROUP - New
 $79,500Active2 beds 3 baths1,700 sq. ft.
$79,500Active2 beds 3 baths1,700 sq. ft.39 Boomerang Road #8410-10, Aspen, CO 81611
MLS# 191595Listed by: ASPEN SNOWMASS SOTHEBY'S INTERNATIONAL REALTY-SNOWMASS VILLAGE - New
 $65,000,000Active8 beds 9 baths10,861 sq. ft.
$65,000,000Active8 beds 9 baths10,861 sq. ft.1470/1400 Tiehack Road, Aspen, CO 81611
MLS# 191596Listed by: ASPEN SNOWMASS SOTHEBY'S INTERNATIONAL REALTY-SNOWMASS VILLAGE - Open Thu, 9 to 11:30amNew
 $3,250,000Active1 beds 1 baths680 sq. ft.
$3,250,000Active1 beds 1 baths680 sq. ft.100 E Dean Street #3c, Aspen, CO 81611
MLS# 191560Listed by: DOUGLAS ELLIMAN REAL ESTATE-DURANT - New
 $3,550,000Active3 beds 3 baths1,251 sq. ft.
$3,550,000Active3 beds 3 baths1,251 sq. ft.322 Park Avenue #Unit 1, Aspen, CO 81611
MLS# 191561Listed by: ASPEN SNOWMASS SOTHEBY'S INTERNATIONAL REALTY - DURANT - New
 $3,550,000Active2 beds 3 baths1,255 sq. ft.
$3,550,000Active2 beds 3 baths1,255 sq. ft.322 Park Avenue #Unit 2, Aspen, CO 81611
MLS# 191562Listed by: ASPEN SNOWMASS SOTHEBY'S INTERNATIONAL REALTY - DURANT - New
 $8,250,000Active4 beds 5 baths3,932 sq. ft.
$8,250,000Active4 beds 5 baths3,932 sq. ft.701 Brush Creek Road, Aspen, CO 81611
MLS# 191543Listed by: ENGEL & VOLKERS  $4,950,000Active0.59 Acres
$4,950,000Active0.59 AcresTbd Pfister Drive, Aspen, CO 81611
MLS# 191532Listed by: DOUGLAS ELLIMAN REAL ESTATE-DURANT

