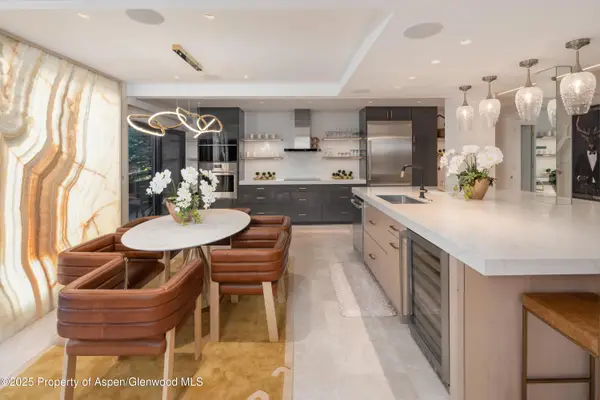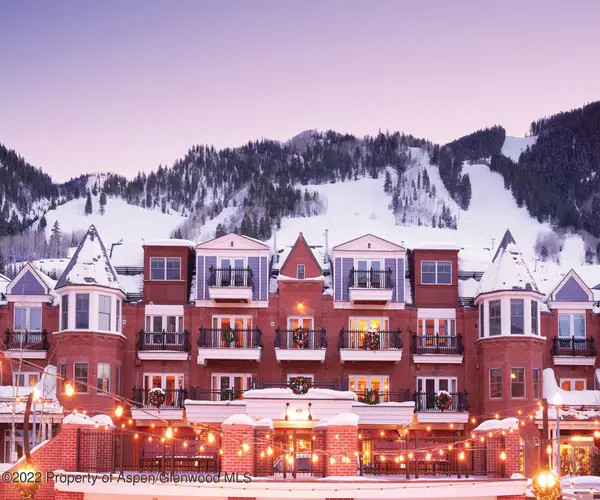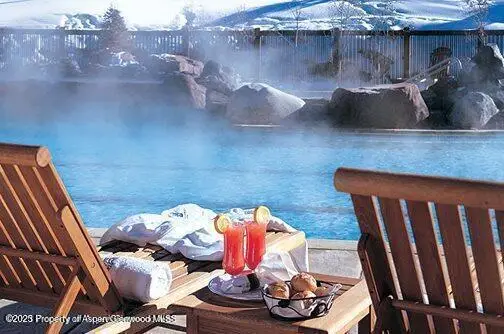1195 E Cooper Avenue #Unit A, Aspen, CO 81611
Local realty services provided by:RONIN Real Estate Professionals ERA Powered
1195 E Cooper Avenue #Unit A,Aspen, CO 81611
$7,100,000
- 4 Beds
- 4 Baths
- 2,368 sq. ft.
- Single family
- Active
Listed by: wendalin whitman
Office: whitman fine properties
MLS#:191696
Source:CO_AGSMLS
Price summary
- Price:$7,100,000
- Price per sq. ft.:$2,998.31
About this home
Unique contemporary townhome walking distance to core with ski shuttle pick-up across the street. Sleek remodeled three bedroom townhome with additional full guest apartment over the garage. Private spacious yard with gorgeous perennials all around the house Yard is fenced and great for a pet. The master suite is spacious with walk-in closet, double vanity bath with steam shower, jacuzzi tub and electric bidet toilet and radiant heat bathroom floors. Guest master enjoys a split king and top floor loft has twins with a half bath. The guest apartment has a living area, full kitchen and dining space and is situated over the garage. It's a wonderful property with great rental income year round. All rooms enjoy heat pumps with extra forced air heating in winter and AC cooling in summer. Living room has gorgeous vaulted ceilings, gas fireplace and private deck with dining table. The house enjoys a full laundry room and great storage. Every bedroom, living room and guest apartment enjoys AC split systems. Private yard set up with limestone patio with sofas and firepit surrounded by Aspen Trees and perennial flowers. Additional two parking spaces with amply parking outside the garage. This is a great opportunity to own a property with the potential for two separate rental income streams. Great rental history for the townhouse and garage apartment.
Contact an agent
Home facts
- Year built:1977
- Listing ID #:191696
- Added:216 day(s) ago
- Updated:February 16, 2026 at 03:39 AM
Rooms and interior
- Bedrooms:4
- Total bathrooms:4
- Full bathrooms:3
- Half bathrooms:1
- Living area:2,368 sq. ft.
Heating and cooling
- Cooling:A/C
- Heating:Baseboard, Electric, Radiant
Structure and exterior
- Year built:1977
- Building area:2,368 sq. ft.
- Lot area:0.21 Acres
Finances and disclosures
- Price:$7,100,000
- Price per sq. ft.:$2,998.31
- Tax amount:$11,100 (2024)
New listings near 1195 E Cooper Avenue #Unit A
- New
 $9,200,000Active4 beds 4 baths1,695 sq. ft.
$9,200,000Active4 beds 4 baths1,695 sq. ft.617 E Cooper Avenue #Unit 110, Aspen, CO 81611
MLS# 191688Listed by: ENGEL & VOLKERS - New
 $16,800,000Active5 beds 6 baths4,382 sq. ft.
$16,800,000Active5 beds 6 baths4,382 sq. ft.153 Herron Hollow Road, Aspen, CO 81611
MLS# 191682Listed by: ASPEN SNOWMASS SOTHEBY'S INTERNATIONAL REALTY - HYMAN MALL - New
 $575,000Active2 beds 2 baths1,486 sq. ft.
$575,000Active2 beds 2 baths1,486 sq. ft.415 E Dean St., Unit 15, Weeks 51/52, Aspen, CO 81611
MLS# 191665Listed by: LEVERICH AND CARR REAL ESTATE - New
 $6,295,000Active3 beds 3 baths1,260 sq. ft.
$6,295,000Active3 beds 3 baths1,260 sq. ft.610 S West End Street #H403, Aspen, CO 81611
MLS# 191641Listed by: ASPEN SNOWMASS SOTHEBY'S INTERNATIONAL REALTY - HYMAN MALL - New
 $1,800,000Active0 Acres
$1,800,000Active0 AcresTdr Tdr, Aspen, CO 81611
MLS# 191606Listed by: ASPEN SNOWMASS SOTHEBY'S INTERNATIONAL REALTY - HYMAN MALL - New
 $16,250,000Active4 beds 5 baths3,185 sq. ft.
$16,250,000Active4 beds 5 baths3,185 sq. ft.213 W Bleeker Street, Aspen, CO 81611
MLS# 191602Listed by: THE RESOURCE GROUP - New
 $79,500Active2 beds 3 baths1,700 sq. ft.
$79,500Active2 beds 3 baths1,700 sq. ft.39 Boomerang Road #8410-10, Aspen, CO 81611
MLS# 191595Listed by: ASPEN SNOWMASS SOTHEBY'S INTERNATIONAL REALTY-SNOWMASS VILLAGE - New
 $65,000,000Active8 beds 9 baths10,861 sq. ft.
$65,000,000Active8 beds 9 baths10,861 sq. ft.1470/1400 Tiehack Road, Aspen, CO 81611
MLS# 191596Listed by: ASPEN SNOWMASS SOTHEBY'S INTERNATIONAL REALTY-SNOWMASS VILLAGE  $3,250,000Active1 beds 1 baths680 sq. ft.
$3,250,000Active1 beds 1 baths680 sq. ft.100 E Dean Street #3c, Aspen, CO 81611
MLS# 191560Listed by: DOUGLAS ELLIMAN REAL ESTATE-DURANT- Open Wed, 2 to 5pm
 $3,550,000Active3 beds 3 baths1,251 sq. ft.
$3,550,000Active3 beds 3 baths1,251 sq. ft.322 Park Avenue #Unit 1, Aspen, CO 81611
MLS# 191561Listed by: ASPEN SNOWMASS SOTHEBY'S INTERNATIONAL REALTY - DURANT

