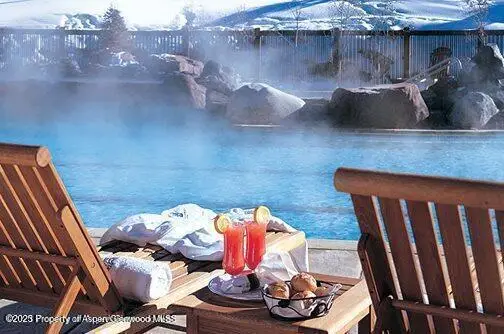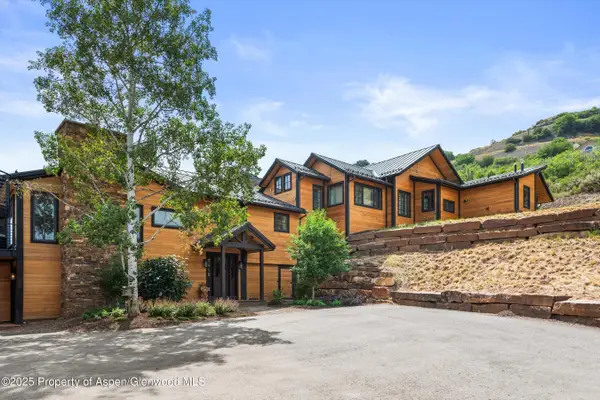122 W Main Street, Aspen, CO 81611
Local realty services provided by:ERA New Age
122 W Main Street,Aspen, CO 81611
$13,250,000
- 4 Beds
- 4 Baths
- 1,548 sq. ft.
- Single family
- Pending
Listed by: jen pedersen, haley taets
Office: coldwell banker distinctive properties
MLS#:190435
Source:CO_AGSMLS
Price summary
- Price:$13,250,000
- Price per sq. ft.:$8,559.43
About this home
A beautiful mixed-use opportunity in the heart of Aspen, combining mountain living with income-producing residential and commercial space!
The Residential Lodge offers Luxury & Lifestyle - The upper levels of the property hosts a stunning residential lodge, offering a refined mountain retreat with excellent rental potential. Designed in a mountain-modern style, the interiors feature vaulted ceilings and natural stone accents. The open-concept living and dining area, centered around a cozy fireplace, provides a welcoming space for gathering, while spa-inspired bathrooms and private bedrooms offer serene retreats.
The front deck and expansive windows frame iconic views of Aspen's famed Ajax Mountain, flooding the lodge with natural light and enhancing its alpine charm. The main level of the lodge includes two bedrooms each with en-suite bathrooms alongside a full kitchen, living room, dining area, and a laundry room with a half bath. One of the bedrooms opens onto a back deck complete with a hot tub, with the deck covering a parking space and enclosed storage. A spiral staircase leads to the loft, where a spacious family room overlooks the great room below. The loft also includes a bunk room with five beds, a full bath, and a separate bedrooms all together offering two king beds, one queen bed, and five bunks. The lodge is sold fully furnished and includes elevator access from ground level to the main residential lodge level.
Commercial Space, offering functionality investment - Below the residential lodge, the main and sub-level commercial areas provide well-appointed professional workspaces. The main level features five private offices and a dedicated workroom ideal for storage and printing all bathed in natural light to create an efficient and inviting atmosphere. The lower level includes an additional private office and conference room (both with closet storage), a resort-style kitchen, and a shared work area. Both commercial levels are serviced by an elevator for easy accessibility. The current commercial tenant's lease extends through 2029 with additional renewal options, offering a stable, income-producing investment.
The Location offers Central Aspen Access - Perfectly positioned on West Main Street, the property offers unparalleled convenience to Aspen's world-class dining, boutiques, cultural venues, parks, recreation, and skiing. The Yellow Brick School and park are just a half block north, Clark's Market is minutes away, and Paepcke Park sits kitty-corner to the property. A RFTA bus stop is less than a block over on Main Street.
A Unique Mixed-Use Offering - whether you seek a private mountain retreat, a steady commercial investment, or both, this property delivers a rare combination of luxury living and business opportunity in one of the world's most coveted destinations.
Note: The entire building includes 3488 sq ft. The lodge is 1548 Sq Ft, main level commercial is 1004 Sq Ft, sub level commercial is 936 Sq Ft. The sq ft noted in the property details only identifies the lodge/living sq ft. Additionally, Aspen's lodge designation allows for owner occupancy up to 90 days per year with no more than 30 consecutive days. Please contact the listing team for documents and further details. All information is subject to change and/or error. Buyer to verify all details.
Contact an agent
Home facts
- Year built:1995
- Listing ID #:190435
- Added:126 day(s) ago
- Updated:February 10, 2026 at 08:18 AM
Rooms and interior
- Bedrooms:4
- Total bathrooms:4
- Full bathrooms:1
- Half bathrooms:1
- Living area:1,548 sq. ft.
Heating and cooling
- Cooling:A/C
- Heating:Forced Air
Structure and exterior
- Year built:1995
- Building area:1,548 sq. ft.
- Lot area:0.08 Acres
Finances and disclosures
- Price:$13,250,000
- Price per sq. ft.:$8,559.43
- Tax amount:$35,520 (2025)
New listings near 122 W Main Street
- New
 $6,295,000Active3 beds 3 baths1,260 sq. ft.
$6,295,000Active3 beds 3 baths1,260 sq. ft.610 S West End Street #H403, Aspen, CO 81611
MLS# 191641Listed by: ASPEN SNOWMASS SOTHEBY'S INTERNATIONAL REALTY - HYMAN MALL - New
 $1,800,000Active0 Acres
$1,800,000Active0 AcresTdr Tdr, Aspen, CO 81611
MLS# 191606Listed by: ASPEN SNOWMASS SOTHEBY'S INTERNATIONAL REALTY - HYMAN MALL - New
 $16,250,000Active4 beds 5 baths3,185 sq. ft.
$16,250,000Active4 beds 5 baths3,185 sq. ft.213 W Bleeker Street, Aspen, CO 81611
MLS# 191602Listed by: THE RESOURCE GROUP - New
 $79,500Active2 beds 3 baths1,700 sq. ft.
$79,500Active2 beds 3 baths1,700 sq. ft.39 Boomerang Road #8410-10, Aspen, CO 81611
MLS# 191595Listed by: ASPEN SNOWMASS SOTHEBY'S INTERNATIONAL REALTY-SNOWMASS VILLAGE - New
 $65,000,000Active8 beds 9 baths10,861 sq. ft.
$65,000,000Active8 beds 9 baths10,861 sq. ft.1470/1400 Tiehack Road, Aspen, CO 81611
MLS# 191596Listed by: ASPEN SNOWMASS SOTHEBY'S INTERNATIONAL REALTY-SNOWMASS VILLAGE - Open Thu, 9 to 11:30amNew
 $3,250,000Active1 beds 1 baths680 sq. ft.
$3,250,000Active1 beds 1 baths680 sq. ft.100 E Dean Street #3c, Aspen, CO 81611
MLS# 191560Listed by: DOUGLAS ELLIMAN REAL ESTATE-DURANT - New
 $3,550,000Active3 beds 3 baths1,251 sq. ft.
$3,550,000Active3 beds 3 baths1,251 sq. ft.322 Park Avenue #Unit 1, Aspen, CO 81611
MLS# 191561Listed by: ASPEN SNOWMASS SOTHEBY'S INTERNATIONAL REALTY - DURANT - New
 $3,550,000Active2 beds 3 baths1,255 sq. ft.
$3,550,000Active2 beds 3 baths1,255 sq. ft.322 Park Avenue #Unit 2, Aspen, CO 81611
MLS# 191562Listed by: ASPEN SNOWMASS SOTHEBY'S INTERNATIONAL REALTY - DURANT - New
 $8,250,000Active4 beds 5 baths3,932 sq. ft.
$8,250,000Active4 beds 5 baths3,932 sq. ft.701 Brush Creek Road, Aspen, CO 81611
MLS# 191543Listed by: ENGEL & VOLKERS  $4,950,000Active0.59 Acres
$4,950,000Active0.59 AcresTbd Pfister Drive, Aspen, CO 81611
MLS# 191532Listed by: DOUGLAS ELLIMAN REAL ESTATE-DURANT

