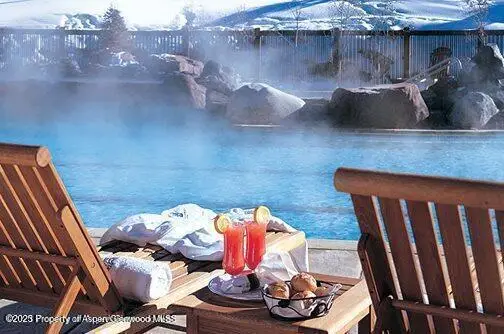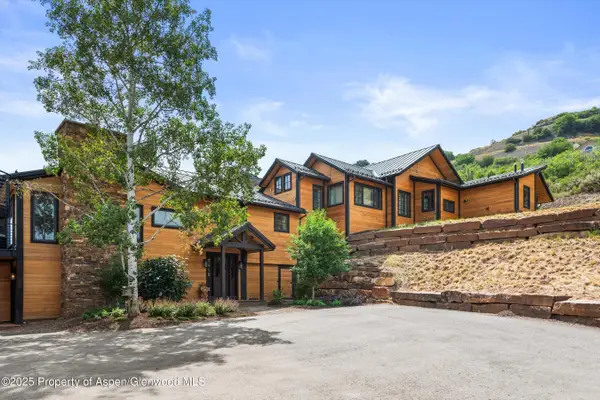125 Rooney Circle, Aspen, CO 81611
Local realty services provided by:RONIN Real Estate Professionals ERA Powered
125 Rooney Circle,Aspen, CO 81611
$99,000,000
- 15 Beds
- 19 Baths
- 25,277 sq. ft.
- Single family
- Active
Listed by: steven shane
Office: compass aspen
MLS#:186834
Source:CO_AGSMLS
Price summary
- Price:$99,000,000
- Price per sq. ft.:$3,916.6
About this home
A once-in-a-lifetime opportunity to own Aspen's premier multi-generational estate. Reimagined by renowned Rowland and Broughton Architects, this extraordinary property is set on 53 acres of pristine, unspoiled land—just 11 miles from downtown Aspen. A true masterpiece, the residence and its collection of cabins seamlessly blend frontier-inspired luxury with modern sustainability, offering a living experience like no other.
The estate consists of eight thoughtfully designed structures, each showcasing the finest craftsmanship, high-end finishes, and an aesthetic that echoes the natural beauty of the surrounding mountains. At the heart of the property, the main residence, which spans 16,631 square feet and features eight bedrooms and ten bathrooms, offers unparalleled comfort and expansive living spaces. The seven additional cabins, meticulously planned, house a state-of-the-art fitness center and multiple guest residences, ensuring privacy and luxury for all who visit.
With commanding views of the majestic Elk Mountain Range and the surrounding rugged terrain, every room is a sanctuary that invites you to take in the breathtaking vistas. The natural surroundings include two serene ponds, adding to the estate's tranquil ambiance.
There is truly nothing else like this in the Aspen Valley—or anywhere in the country. This property offers the rarest of opportunities to embrace luxury, sustainability, and solitude in one of the most coveted locations in the world.
Contact an agent
Home facts
- Year built:1990
- Listing ID #:186834
- Added:378 day(s) ago
- Updated:February 10, 2026 at 11:03 PM
Rooms and interior
- Bedrooms:15
- Total bathrooms:19
- Full bathrooms:17
- Half bathrooms:2
- Living area:25,277 sq. ft.
Heating and cooling
- Heating:Baseboard, Electric, Forced Air, Hot Water, Radiant, Wood Stove
Structure and exterior
- Year built:1990
- Building area:25,277 sq. ft.
- Lot area:52.2 Acres
Utilities
- Water:Well - Irrigation
Finances and disclosures
- Price:$99,000,000
- Price per sq. ft.:$3,916.6
- Tax amount:$162,571 (2024)
New listings near 125 Rooney Circle
- New
 $6,295,000Active3 beds 3 baths1,260 sq. ft.
$6,295,000Active3 beds 3 baths1,260 sq. ft.610 S West End Street #H403, Aspen, CO 81611
MLS# 191641Listed by: ASPEN SNOWMASS SOTHEBY'S INTERNATIONAL REALTY - HYMAN MALL - New
 $1,800,000Active0 Acres
$1,800,000Active0 AcresTdr Tdr, Aspen, CO 81611
MLS# 191606Listed by: ASPEN SNOWMASS SOTHEBY'S INTERNATIONAL REALTY - HYMAN MALL - New
 $16,250,000Active4 beds 5 baths3,185 sq. ft.
$16,250,000Active4 beds 5 baths3,185 sq. ft.213 W Bleeker Street, Aspen, CO 81611
MLS# 191602Listed by: THE RESOURCE GROUP - New
 $79,500Active2 beds 3 baths1,700 sq. ft.
$79,500Active2 beds 3 baths1,700 sq. ft.39 Boomerang Road #8410-10, Aspen, CO 81611
MLS# 191595Listed by: ASPEN SNOWMASS SOTHEBY'S INTERNATIONAL REALTY-SNOWMASS VILLAGE - New
 $65,000,000Active8 beds 9 baths10,861 sq. ft.
$65,000,000Active8 beds 9 baths10,861 sq. ft.1470/1400 Tiehack Road, Aspen, CO 81611
MLS# 191596Listed by: ASPEN SNOWMASS SOTHEBY'S INTERNATIONAL REALTY-SNOWMASS VILLAGE - Open Thu, 9 to 11:30amNew
 $3,250,000Active1 beds 1 baths680 sq. ft.
$3,250,000Active1 beds 1 baths680 sq. ft.100 E Dean Street #3c, Aspen, CO 81611
MLS# 191560Listed by: DOUGLAS ELLIMAN REAL ESTATE-DURANT - New
 $3,550,000Active3 beds 3 baths1,251 sq. ft.
$3,550,000Active3 beds 3 baths1,251 sq. ft.322 Park Avenue #Unit 1, Aspen, CO 81611
MLS# 191561Listed by: ASPEN SNOWMASS SOTHEBY'S INTERNATIONAL REALTY - DURANT - New
 $3,550,000Active2 beds 3 baths1,255 sq. ft.
$3,550,000Active2 beds 3 baths1,255 sq. ft.322 Park Avenue #Unit 2, Aspen, CO 81611
MLS# 191562Listed by: ASPEN SNOWMASS SOTHEBY'S INTERNATIONAL REALTY - DURANT - New
 $8,250,000Active4 beds 5 baths3,932 sq. ft.
$8,250,000Active4 beds 5 baths3,932 sq. ft.701 Brush Creek Road, Aspen, CO 81611
MLS# 191543Listed by: ENGEL & VOLKERS  $4,950,000Active0.59 Acres
$4,950,000Active0.59 AcresTbd Pfister Drive, Aspen, CO 81611
MLS# 191532Listed by: DOUGLAS ELLIMAN REAL ESTATE-DURANT

