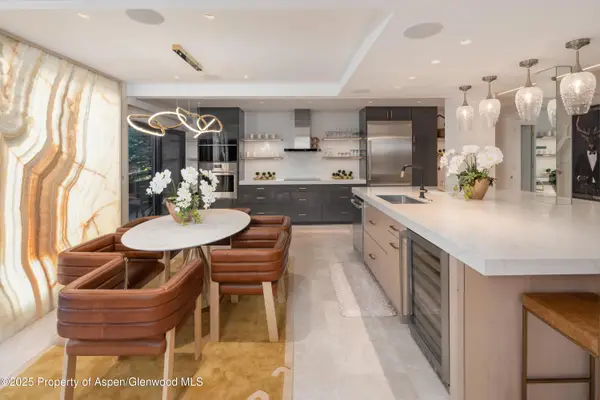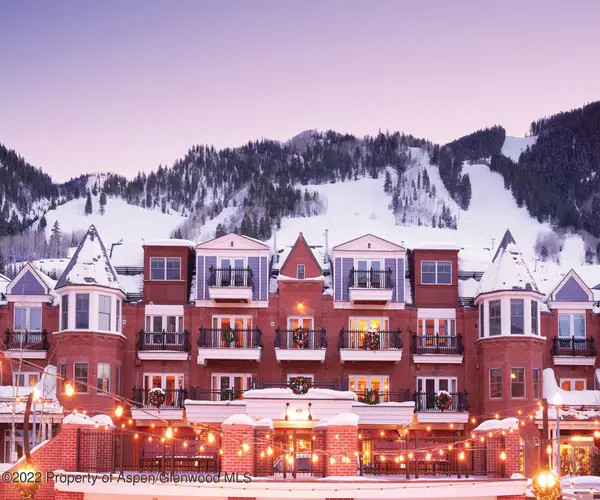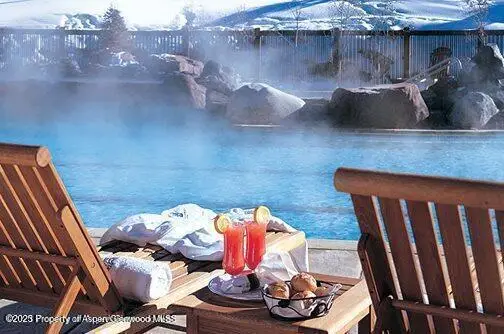130 Primrose Path, Aspen, CO 81611
Local realty services provided by:ERA New Age
130 Primrose Path,Aspen, CO 81611
$27,500,000
- 6 Beds
- 8 Baths
- 7,169 sq. ft.
- Single family
- Active
Listed by: bubba and tracy eggleston
Office: aspen snowmass sotheby's international realty - hyman mall
MLS#:188975
Source:CO_AGSMLS
Price summary
- Price:$27,500,000
- Price per sq. ft.:$3,835.96
About this home
This sophisticated townhome offers refined living, combining elegant design with master craftsmanship. Spanning over 5,100 square feet, the residence features thoughtful modern amenities throughout. Located in one of Aspen's most desired neighborhoods, the property is a short walk from downtown Aspen's dining, shopping, and entertainment, as well as Ajax Mountain's Lift 1-A.
The residence is offered turn-key, complete with designer furnishings and artwork. The top floor welcomes you with a great room featuring floor-to-ceiling windows that frame panoramic mountain views. A custom-designed fireplace anchors the space, complementing the open-concept living, dining, and kitchen areas. The gourmet kitchen is appointed with premium appliances, custom cabinetry, seamless countertops, and a central island with casual seating.
The main floor houses the private quarters, including a primary suite with mountain views, a walk-in closet, and an en-suite bathroom. A second bedroom offers ample closet space and a private bath. A dedicated office completes this level. The lower level features a third en-suite bedroom, a family and game room, along with a well-appointed mudroom providing access to the heated two-car garage. An elevator services all three levels. North- and south-facing decks capture Aspen's seasonal beauty, perfect for both intimate gatherings and quiet moments.
Contact us to arrange a private showing of this distinguished Aspen residence.
*Short term notice for showings is possible. Please contact the listing broker.
Contact an agent
Home facts
- Year built:2018
- Listing ID #:188975
- Added:232 day(s) ago
- Updated:February 10, 2026 at 03:24 PM
Rooms and interior
- Bedrooms:6
- Total bathrooms:8
- Full bathrooms:6
- Half bathrooms:2
- Living area:7,169 sq. ft.
Heating and cooling
- Heating:Forced Air, Radiant
Structure and exterior
- Year built:2018
- Building area:7,169 sq. ft.
- Lot area:0.6 Acres
Finances and disclosures
- Price:$27,500,000
- Price per sq. ft.:$3,835.96
- Tax amount:$38,365 (2024)
New listings near 130 Primrose Path
- New
 $9,200,000Active4 beds 4 baths1,695 sq. ft.
$9,200,000Active4 beds 4 baths1,695 sq. ft.617 E Cooper Avenue #Unit 110, Aspen, CO 81611
MLS# 191688Listed by: ENGEL & VOLKERS - New
 $16,800,000Active5 beds 6 baths4,382 sq. ft.
$16,800,000Active5 beds 6 baths4,382 sq. ft.153 Herron Hollow Road, Aspen, CO 81611
MLS# 191682Listed by: ASPEN SNOWMASS SOTHEBY'S INTERNATIONAL REALTY - HYMAN MALL - New
 $575,000Active2 beds 2 baths1,486 sq. ft.
$575,000Active2 beds 2 baths1,486 sq. ft.415 E Dean St., Unit 15, Weeks 51/52, Aspen, CO 81611
MLS# 191665Listed by: LEVERICH AND CARR REAL ESTATE - New
 $6,295,000Active3 beds 3 baths1,260 sq. ft.
$6,295,000Active3 beds 3 baths1,260 sq. ft.610 S West End Street #H403, Aspen, CO 81611
MLS# 191641Listed by: ASPEN SNOWMASS SOTHEBY'S INTERNATIONAL REALTY - HYMAN MALL - New
 $1,800,000Active0 Acres
$1,800,000Active0 AcresTdr Tdr, Aspen, CO 81611
MLS# 191606Listed by: ASPEN SNOWMASS SOTHEBY'S INTERNATIONAL REALTY - HYMAN MALL - New
 $16,250,000Active4 beds 5 baths3,185 sq. ft.
$16,250,000Active4 beds 5 baths3,185 sq. ft.213 W Bleeker Street, Aspen, CO 81611
MLS# 191602Listed by: THE RESOURCE GROUP - New
 $79,500Active2 beds 3 baths1,700 sq. ft.
$79,500Active2 beds 3 baths1,700 sq. ft.39 Boomerang Road #8410-10, Aspen, CO 81611
MLS# 191595Listed by: ASPEN SNOWMASS SOTHEBY'S INTERNATIONAL REALTY-SNOWMASS VILLAGE - New
 $65,000,000Active8 beds 9 baths10,861 sq. ft.
$65,000,000Active8 beds 9 baths10,861 sq. ft.1470/1400 Tiehack Road, Aspen, CO 81611
MLS# 191596Listed by: ASPEN SNOWMASS SOTHEBY'S INTERNATIONAL REALTY-SNOWMASS VILLAGE  $3,250,000Active1 beds 1 baths680 sq. ft.
$3,250,000Active1 beds 1 baths680 sq. ft.100 E Dean Street #3c, Aspen, CO 81611
MLS# 191560Listed by: DOUGLAS ELLIMAN REAL ESTATE-DURANT- Open Wed, 2 to 5pm
 $3,550,000Active3 beds 3 baths1,251 sq. ft.
$3,550,000Active3 beds 3 baths1,251 sq. ft.322 Park Avenue #Unit 1, Aspen, CO 81611
MLS# 191561Listed by: ASPEN SNOWMASS SOTHEBY'S INTERNATIONAL REALTY - DURANT

