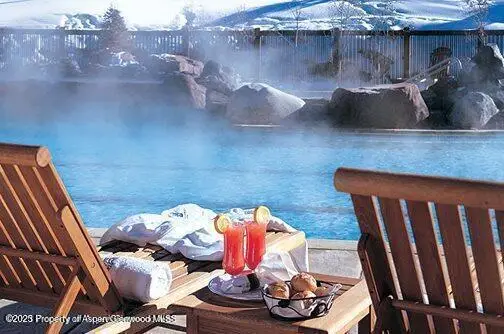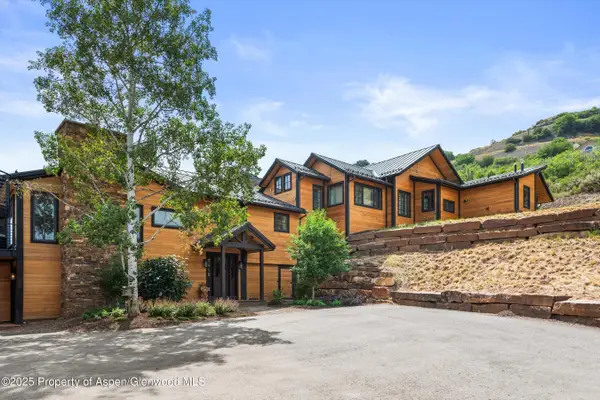1395 Sierra Vista Drive #Unit 1, Aspen, CO 81611
Local realty services provided by:ERA New Age
1395 Sierra Vista Drive #Unit 1,Aspen, CO 81611
$10,995,000
- 4 Beds
- 5 Baths
- 4,390 sq. ft.
- Single family
- Active
Listed by: bubba and tracy eggleston, raifiel bass
Office: aspen snowmass sotheby's international realty - hyman mall
MLS#:188858
Source:CO_AGSMLS
Price summary
- Price:$10,995,000
- Price per sq. ft.:$2,504.56
About this home
Sierra Vista Retreat: Situated on a coveted corner in West Aspen, just steps from the Aspen Golf Course and one block to the Tot Lot, this beautifully updated 4-bedroom home offers an unbeatable combination of space, convenience, and lifestyle. Enjoy a sprawling yard with excellent outdoor areas, seamless access to scenic walking and biking trails, and a limitless groomed Nordic ski trail system right at your doorstep. Plus, a free skier shuttle stop is just one block away for effortless mountain access. Updated in 2015, the home boasts a thoughtful layout designed for both easy living and entertaining. The spacious living and dining areas are anchored by a see-through fireplace, creating a warm and inviting atmosphere. The beautifully crafted designer kitchen flows effortlessly into the dedicated dining space, perfect for hosting family and friends. The upper-level primary suite features a cozy fireplace, air conditioning, and a private balcony. On the lower level, 3 en-suite guest rooms open to a media room, complete with a pool table, bar, gaming area, and a fireplace nook. A separate study/work area provides a quiet space for productivity. Additional highlights include a heated driveway, a two-car garage with custom-built storage, and meticulous organization throughout. This rare Aspen opportunity won't last long!
Contact an agent
Home facts
- Year built:2001
- Listing ID #:188858
- Added:236 day(s) ago
- Updated:February 10, 2026 at 03:24 PM
Rooms and interior
- Bedrooms:4
- Total bathrooms:5
- Full bathrooms:4
- Half bathrooms:1
- Living area:4,390 sq. ft.
Heating and cooling
- Cooling:A/C
- Heating:Radiant
Structure and exterior
- Year built:2001
- Building area:4,390 sq. ft.
- Lot area:0.37 Acres
Finances and disclosures
- Price:$10,995,000
- Price per sq. ft.:$2,504.56
- Tax amount:$15,517 (2024)
New listings near 1395 Sierra Vista Drive #Unit 1
- New
 $6,295,000Active3 beds 3 baths1,260 sq. ft.
$6,295,000Active3 beds 3 baths1,260 sq. ft.610 S West End Street #H403, Aspen, CO 81611
MLS# 191641Listed by: ASPEN SNOWMASS SOTHEBY'S INTERNATIONAL REALTY - HYMAN MALL - New
 $1,800,000Active0 Acres
$1,800,000Active0 AcresTdr Tdr, Aspen, CO 81611
MLS# 191606Listed by: ASPEN SNOWMASS SOTHEBY'S INTERNATIONAL REALTY - HYMAN MALL - New
 $16,250,000Active4 beds 5 baths3,185 sq. ft.
$16,250,000Active4 beds 5 baths3,185 sq. ft.213 W Bleeker Street, Aspen, CO 81611
MLS# 191602Listed by: THE RESOURCE GROUP - New
 $79,500Active2 beds 3 baths1,700 sq. ft.
$79,500Active2 beds 3 baths1,700 sq. ft.39 Boomerang Road #8410-10, Aspen, CO 81611
MLS# 191595Listed by: ASPEN SNOWMASS SOTHEBY'S INTERNATIONAL REALTY-SNOWMASS VILLAGE - New
 $65,000,000Active8 beds 9 baths10,861 sq. ft.
$65,000,000Active8 beds 9 baths10,861 sq. ft.1470/1400 Tiehack Road, Aspen, CO 81611
MLS# 191596Listed by: ASPEN SNOWMASS SOTHEBY'S INTERNATIONAL REALTY-SNOWMASS VILLAGE - Open Thu, 9 to 11:30amNew
 $3,250,000Active1 beds 1 baths680 sq. ft.
$3,250,000Active1 beds 1 baths680 sq. ft.100 E Dean Street #3c, Aspen, CO 81611
MLS# 191560Listed by: DOUGLAS ELLIMAN REAL ESTATE-DURANT - New
 $3,550,000Active3 beds 3 baths1,251 sq. ft.
$3,550,000Active3 beds 3 baths1,251 sq. ft.322 Park Avenue #Unit 1, Aspen, CO 81611
MLS# 191561Listed by: ASPEN SNOWMASS SOTHEBY'S INTERNATIONAL REALTY - DURANT - New
 $3,550,000Active2 beds 3 baths1,255 sq. ft.
$3,550,000Active2 beds 3 baths1,255 sq. ft.322 Park Avenue #Unit 2, Aspen, CO 81611
MLS# 191562Listed by: ASPEN SNOWMASS SOTHEBY'S INTERNATIONAL REALTY - DURANT - New
 $8,250,000Active4 beds 5 baths3,932 sq. ft.
$8,250,000Active4 beds 5 baths3,932 sq. ft.701 Brush Creek Road, Aspen, CO 81611
MLS# 191543Listed by: ENGEL & VOLKERS  $4,950,000Active0.59 Acres
$4,950,000Active0.59 AcresTbd Pfister Drive, Aspen, CO 81611
MLS# 191532Listed by: DOUGLAS ELLIMAN REAL ESTATE-DURANT

