1432 Sierra Vista Drive, Aspen, CO 81611
Local realty services provided by:ERA New Age
1432 Sierra Vista Drive,Aspen, CO 81611
$9,499,000
- 5 Beds
- 6 Baths
- 3,965 sq. ft.
- Single family
- Active
Listed by: dennis jung
Office: aspen snowmass sotheby's international realty - durant
MLS#:184909
Source:CO_AGSMLS
Price summary
- Price:$9,499,000
- Price per sq. ft.:$2,395.71
About this home
Best value in West Aspen! Set on a quiet cul de sac street next to the second green on the Aspen golf course. Five en suite bedrooms and five and one half baths in an intelligent open floor plan with central A/C. Brand new roof! The upper level features vaulted beamed ceilings with a gourmet kitchen boasting 2 Miele dishwashers, 2 convection ovens, a Wolf cooktop, Subzero refrigerator, and a charming deck with barbecue, alfresco dining, and a view of the golf course. The living area has lovely mountain views, a two sided stone fireplace and a sunny terrace. The master suite features its own private deck, fireplace, jetted tub and steam shower, and walk in closet with a washer and dryer. On the middle level we have the two-car garage, two bedrooms and baths, along with the mudroom that includes built-in closet and cubbies. There is a spacious family/media room on the lower level that enjoys excellent natural light, as well as two large bedrooms with baths, and laundry room. Outdoor hot tub/jacuzzi! Brand new Da Vinci roof! This half duplex lives like a single family home. Offered tastefully furnished and equipped, in move-in condition. Artwork excluded.
Contact an agent
Home facts
- Year built:2006
- Listing ID #:184909
- Added:515 day(s) ago
- Updated:January 02, 2026 at 08:34 PM
Rooms and interior
- Bedrooms:5
- Total bathrooms:6
- Full bathrooms:5
- Half bathrooms:1
- Living area:3,965 sq. ft.
Heating and cooling
- Heating:Radiant
Structure and exterior
- Year built:2006
- Building area:3,965 sq. ft.
- Lot area:0.37 Acres
Finances and disclosures
- Price:$9,499,000
- Price per sq. ft.:$2,395.71
- Tax amount:$16,211 (2024)
New listings near 1432 Sierra Vista Drive
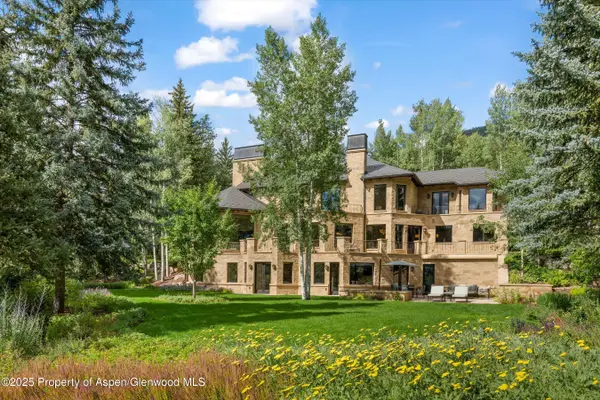 $30,225,000Pending5 beds 10 baths8,207 sq. ft.
$30,225,000Pending5 beds 10 baths8,207 sq. ft.64 Pitkin Way, Aspen, CO 81611
MLS# 191221Listed by: ASPEN SNOWMASS SOTHEBY'S INTERNATIONAL REALTY - HYMAN MALL- New
 $175,000Active3 beds 3 baths1,831 sq. ft.
$175,000Active3 beds 3 baths1,831 sq. ft.415 E Dean St, #35, Week 35, Aspen, CO 81611
MLS# 191219Listed by: LEVERICH AND CARR REAL ESTATE - New
 $1,450,000Active3 beds 3 baths2,011 sq. ft.
$1,450,000Active3 beds 3 baths2,011 sq. ft.315 E Dean Street #B65/7,8,27,41, Aspen, CO 81611
MLS# 191216Listed by: DOUGLAS ELLIMAN REAL ESTATE-HYMAN AVE - New
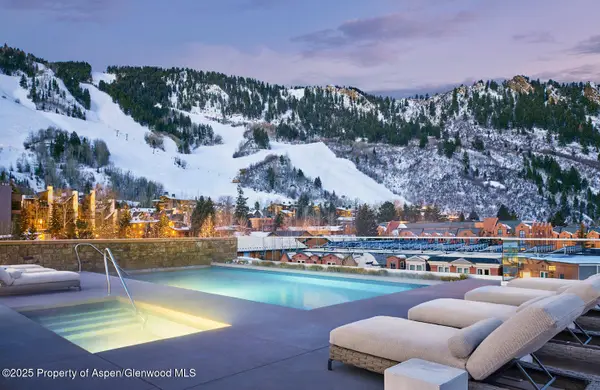 $4,350,000Active4 beds 5 baths3,600 sq. ft.
$4,350,000Active4 beds 5 baths3,600 sq. ft.501 E Dean Street #F-501, Aspen, CO 81611
MLS# 191212Listed by: EMG ASPEN REALTY - Open Thu, 9 to 11:30amNew
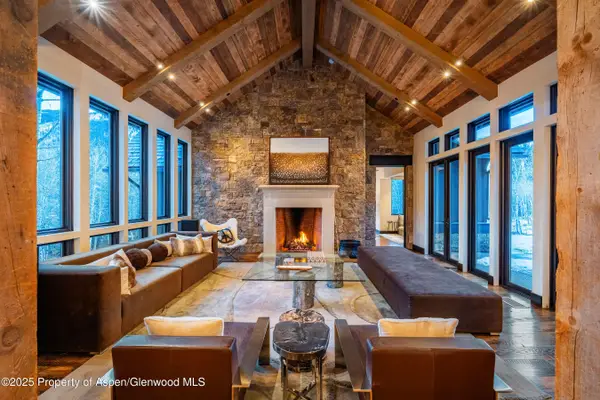 $15,850,000Active5 beds 7 baths5,269 sq. ft.
$15,850,000Active5 beds 7 baths5,269 sq. ft.190 W Lupine Drive, Aspen, CO 81611
MLS# 191211Listed by: COMPASS ASPEN - New
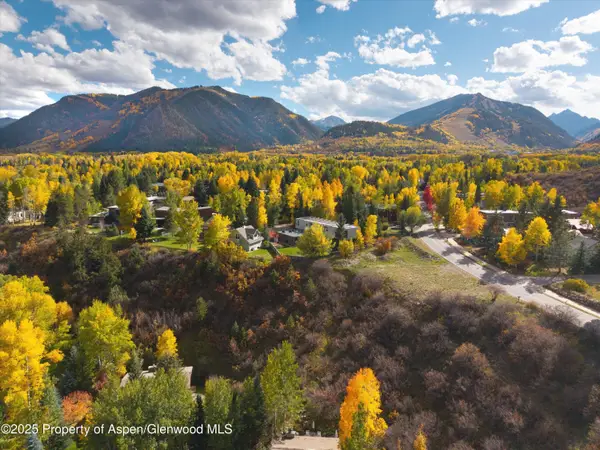 $7,850,000Active0.51 Acres
$7,850,000Active0.51 Acres1050 Cemetery Lane, Aspen, CO 81611
MLS# 191209Listed by: ASPEN SNOWMASS SOTHEBY'S INTERNATIONAL REALTY - HYMAN MALL - New
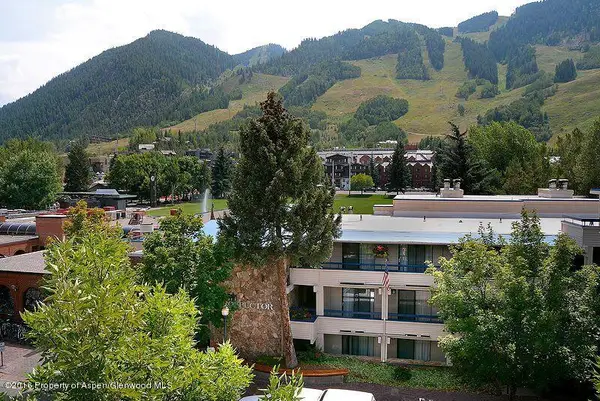 $115,000Active1 beds 2 baths714 sq. ft.
$115,000Active1 beds 2 baths714 sq. ft.301 E Hyman Avenue #303 (Wks 25,26,34,35,37,38), Aspen, CO 81611
MLS# 191206Listed by: DOUGLAS ELLIMAN REAL ESTATE-HYMAN AVE - New
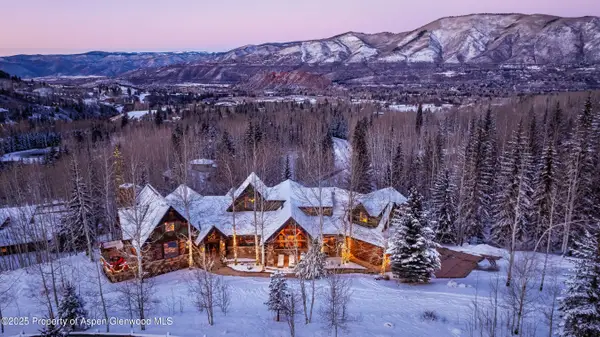 $27,900,000Active7 beds 8 baths9,000 sq. ft.
$27,900,000Active7 beds 8 baths9,000 sq. ft.350 Thunderbowl Lane, Aspen, CO 81611
MLS# 191202Listed by: ASPEN SNOWMASS SOTHEBY'S INTERNATIONAL REALTY - HYMAN MALL - New
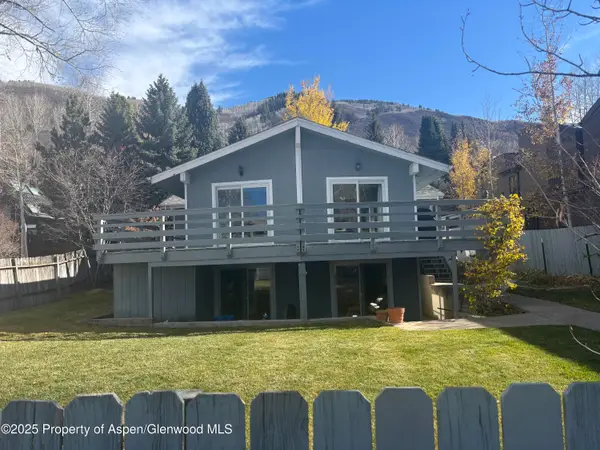 $7,950,000Active7 beds 11 baths4,308 sq. ft.
$7,950,000Active7 beds 11 baths4,308 sq. ft.534 & 536 Spruce Street, Aspen, CO 81611
MLS# 191200Listed by: COLDWELL BANKER MASON MORSE-ASPEN - New
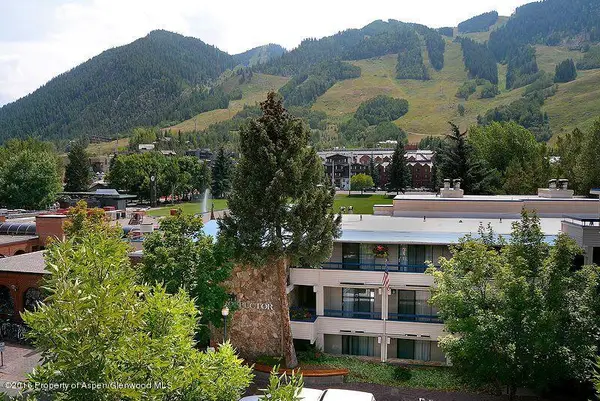 $65,000Active1 beds 2 baths714 sq. ft.
$65,000Active1 beds 2 baths714 sq. ft.301 E Hyman Avenue #303 (Wks 26,37,38), Aspen, CO 81611
MLS# 191205Listed by: DOUGLAS ELLIMAN REAL ESTATE-HYMAN AVE
