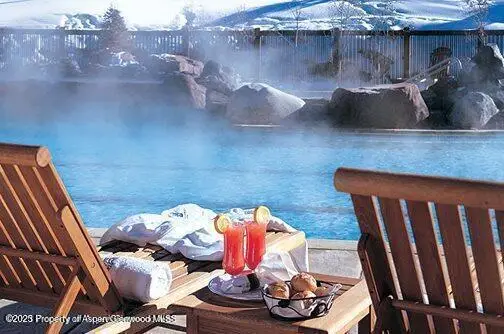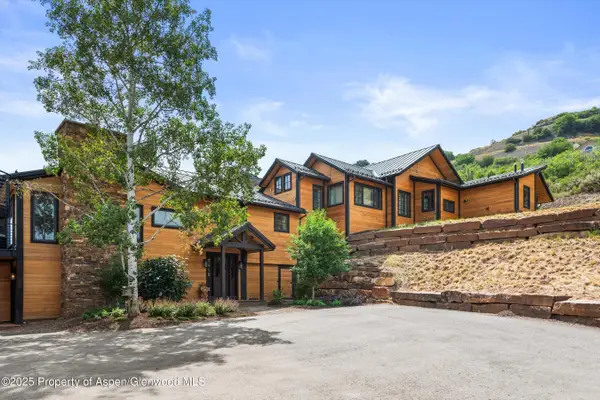156 Eppley Drive, Aspen, CO 81611
Local realty services provided by:ERA New Age
156 Eppley Drive,Aspen, CO 81611
$26,900,000
- 5 Beds
- 7 Baths
- 8,263 sq. ft.
- Single family
- Active
Listed by: ryan elston
Office: christie's international real estate aspen snowmass
MLS#:190692
Source:CO_AGSMLS
Price summary
- Price:$26,900,000
- Price per sq. ft.:$3,255.48
About this home
Iconic Starwood view home. This elegantly completed 5-bedroom mountain retreat showcases Aspen living at its finest. Stunning views of all four ski mountains and the Elk Mountain Range. Unparalleled rustic luxury awaits the discerning buyer. Privately situated on two acres and surrounded by towering Aspen tress, this Starwood estate has over 8,000 square feet of living space. Built to entertain indoors and out, the open floor plan and soaring ceilings create an easy flow between the chef's kitchen, living room, dining room, and cozy bar with woodburning fireplace. Gather around the custom firepit or enjoy the new pool and spa, all while taking in the breathtaking views. Complete with media room, office and lower-level bedroom suite -ideal for staff quarters-with bedroom/bathroom/ living area and a dedicated entry. The two-car garage includes a large bonus wing perfect for a workshop, art studio, or gear storage. 2024 Renovations included: complete kitchen makeover including all appliances (ovens, stove, refrigerator, dishwashers, wine coolers) custom cabinetry and countertops; complete bar renovation (ice maker, sink, countertop and woodwork); powder rooms (new sinks and toilets, wallpaper and towel racks); mudroom (new cabinetry, sitting area and storage); all bedrooms were remodeled with new lighting, wallpaper/paint; master bedroom has a $60,000 ACT Oxygen system which brings the altitude down to 2,000 feet above sea level and blackout blinds; brand new pool (24 by 13ft) completed July '25; garage has new flooring and doors; new A/V system installed in 2023. Your dream home awaits!
Contact an agent
Home facts
- Year built:1974
- Listing ID #:190692
- Added:101 day(s) ago
- Updated:February 12, 2026 at 03:45 AM
Rooms and interior
- Bedrooms:5
- Total bathrooms:7
- Full bathrooms:6
- Half bathrooms:1
- Living area:8,263 sq. ft.
Heating and cooling
- Heating:Radiant
Structure and exterior
- Year built:1974
- Building area:8,263 sq. ft.
- Lot area:2 Acres
Utilities
- Water:Community
Finances and disclosures
- Price:$26,900,000
- Price per sq. ft.:$3,255.48
- Tax amount:$44,979 (2024)
New listings near 156 Eppley Drive
- New
 $6,295,000Active3 beds 3 baths1,260 sq. ft.
$6,295,000Active3 beds 3 baths1,260 sq. ft.610 S West End Street #H403, Aspen, CO 81611
MLS# 191641Listed by: ASPEN SNOWMASS SOTHEBY'S INTERNATIONAL REALTY - HYMAN MALL - New
 $1,800,000Active0 Acres
$1,800,000Active0 AcresTdr Tdr, Aspen, CO 81611
MLS# 191606Listed by: ASPEN SNOWMASS SOTHEBY'S INTERNATIONAL REALTY - HYMAN MALL - New
 $16,250,000Active4 beds 5 baths3,185 sq. ft.
$16,250,000Active4 beds 5 baths3,185 sq. ft.213 W Bleeker Street, Aspen, CO 81611
MLS# 191602Listed by: THE RESOURCE GROUP - New
 $79,500Active2 beds 3 baths1,700 sq. ft.
$79,500Active2 beds 3 baths1,700 sq. ft.39 Boomerang Road #8410-10, Aspen, CO 81611
MLS# 191595Listed by: ASPEN SNOWMASS SOTHEBY'S INTERNATIONAL REALTY-SNOWMASS VILLAGE - New
 $65,000,000Active8 beds 9 baths10,861 sq. ft.
$65,000,000Active8 beds 9 baths10,861 sq. ft.1470/1400 Tiehack Road, Aspen, CO 81611
MLS# 191596Listed by: ASPEN SNOWMASS SOTHEBY'S INTERNATIONAL REALTY-SNOWMASS VILLAGE - Open Thu, 9 to 11:30amNew
 $3,250,000Active1 beds 1 baths680 sq. ft.
$3,250,000Active1 beds 1 baths680 sq. ft.100 E Dean Street #3c, Aspen, CO 81611
MLS# 191560Listed by: DOUGLAS ELLIMAN REAL ESTATE-DURANT - New
 $3,550,000Active3 beds 3 baths1,251 sq. ft.
$3,550,000Active3 beds 3 baths1,251 sq. ft.322 Park Avenue #Unit 1, Aspen, CO 81611
MLS# 191561Listed by: ASPEN SNOWMASS SOTHEBY'S INTERNATIONAL REALTY - DURANT - New
 $3,550,000Active2 beds 3 baths1,255 sq. ft.
$3,550,000Active2 beds 3 baths1,255 sq. ft.322 Park Avenue #Unit 2, Aspen, CO 81611
MLS# 191562Listed by: ASPEN SNOWMASS SOTHEBY'S INTERNATIONAL REALTY - DURANT - New
 $8,250,000Active4 beds 5 baths3,932 sq. ft.
$8,250,000Active4 beds 5 baths3,932 sq. ft.701 Brush Creek Road, Aspen, CO 81611
MLS# 191543Listed by: ENGEL & VOLKERS  $4,950,000Active0.59 Acres
$4,950,000Active0.59 AcresTbd Pfister Drive, Aspen, CO 81611
MLS# 191532Listed by: DOUGLAS ELLIMAN REAL ESTATE-DURANT

