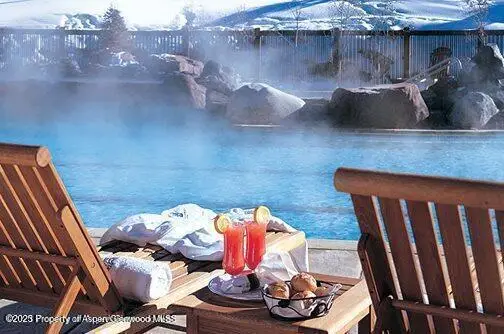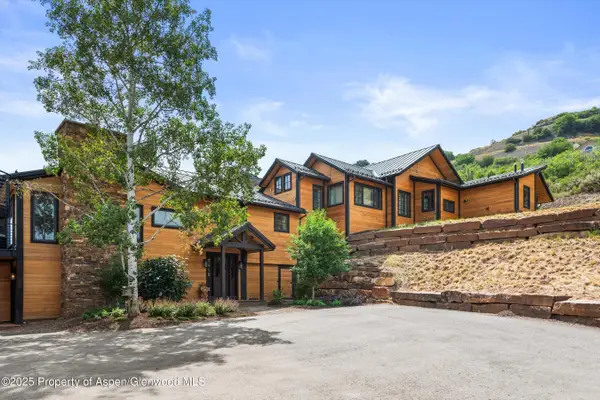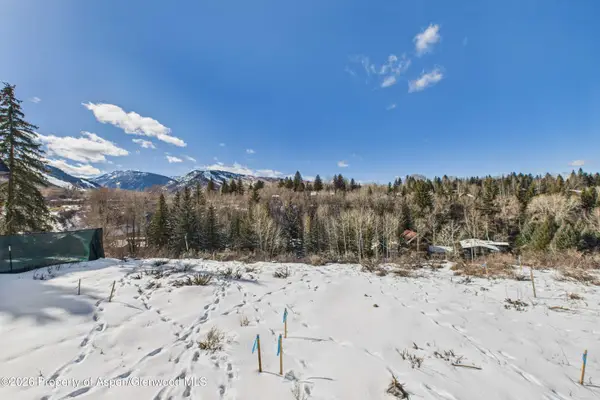Local realty services provided by:ERA New Age
1560 Medicine Bow Road,Aspen, CO 81611
$4,400,000
- 4 Beds
- 3 Baths
- 2,361 sq. ft.
- Single family
- Active
Listed by: robin e gorog
Office: berkshire hathaway home services signature properties
MLS#:190076
Source:CO_AGSMLS
Price summary
- Price:$4,400,000
- Price per sq. ft.:$1,863.62
About this home
This very special Brush Creek Village home is situated on 2.5 flat acres and has fabulous views from almost every window in the house. The large double deck on the front of the home faces East with views all the way to Independence and beyond. The back of the home has a patio area for grilling and dining, faces West and has views to Mt. Sopris. Enter across a lovely bridge to access the main level housing a great room and one guest room and full bath. Up one level is the very private, spacious primary suite and down one level are another bedroom, bath and large office space. The office space was originally a guest bedroom and can be converted back to a bedroom easily by replacing the wall.
A large, flat yard has a fire pit and lots of space for kids to play. There is a separate deck area which can be used for a teepee. The oversized 2 car garage and wrap around driveway make this home complete.
The home is furnished and 'turn key (there is an exclusion list) so just bring your toothbrush!
According to Forum PHI Zoning Analysis, another 2,414 square feet of residential space can be added with no TDR necessary. All well and septic information on file with brokerage.
Rentals are permitted but must be 30 days or more.
https://media.mountainhomephoto.com/1560-Medicine-Bow-Rd/idx
Contact an agent
Home facts
- Year built:1989
- Listing ID #:190076
- Added:152 day(s) ago
- Updated:February 10, 2026 at 03:24 PM
Rooms and interior
- Bedrooms:4
- Total bathrooms:3
- Full bathrooms:3
- Living area:2,361 sq. ft.
Heating and cooling
- Heating:Baseboard, Electric
Structure and exterior
- Year built:1989
- Building area:2,361 sq. ft.
- Lot area:2.5 Acres
Utilities
- Water:Community
Finances and disclosures
- Price:$4,400,000
- Price per sq. ft.:$1,863.62
- Tax amount:$8,706 (2025)
New listings near 1560 Medicine Bow Road
- New
 $1,800,000Active0 Acres
$1,800,000Active0 AcresTdr Tdr, Aspen, CO 81611
MLS# 191606Listed by: ASPEN SNOWMASS SOTHEBY'S INTERNATIONAL REALTY - HYMAN MALL - New
 $16,250,000Active4 beds 5 baths3,185 sq. ft.
$16,250,000Active4 beds 5 baths3,185 sq. ft.213 W Bleeker Street, Aspen, CO 81611
MLS# 191602Listed by: THE RESOURCE GROUP - New
 $79,500Active2 beds 3 baths1,700 sq. ft.
$79,500Active2 beds 3 baths1,700 sq. ft.39 Boomerang Road #8410-10, Aspen, CO 81611
MLS# 191595Listed by: ASPEN SNOWMASS SOTHEBY'S INTERNATIONAL REALTY-SNOWMASS VILLAGE - New
 $65,000,000Active8 beds 9 baths10,861 sq. ft.
$65,000,000Active8 beds 9 baths10,861 sq. ft.1470/1400 Tiehack Road, Aspen, CO 81611
MLS# 191596Listed by: ASPEN SNOWMASS SOTHEBY'S INTERNATIONAL REALTY-SNOWMASS VILLAGE - Open Thu, 9 to 11:30amNew
 $3,250,000Active1 beds 1 baths680 sq. ft.
$3,250,000Active1 beds 1 baths680 sq. ft.100 E Dean Street #3c, Aspen, CO 81611
MLS# 191560Listed by: DOUGLAS ELLIMAN REAL ESTATE-DURANT - Open Wed, 2 to 5pmNew
 $3,550,000Active3 beds 3 baths1,251 sq. ft.
$3,550,000Active3 beds 3 baths1,251 sq. ft.322 Park Avenue #Unit 1, Aspen, CO 81611
MLS# 191561Listed by: ASPEN SNOWMASS SOTHEBY'S INTERNATIONAL REALTY - DURANT - New
 $3,550,000Active2 beds 3 baths1,255 sq. ft.
$3,550,000Active2 beds 3 baths1,255 sq. ft.322 Park Avenue #Unit 2, Aspen, CO 81611
MLS# 191562Listed by: ASPEN SNOWMASS SOTHEBY'S INTERNATIONAL REALTY - DURANT - New
 $8,250,000Active4 beds 5 baths3,932 sq. ft.
$8,250,000Active4 beds 5 baths3,932 sq. ft.701 Brush Creek Road, Aspen, CO 81611
MLS# 191543Listed by: ENGEL & VOLKERS - New
 $4,950,000Active0.59 Acres
$4,950,000Active0.59 AcresTbd Pfister Drive, Aspen, CO 81611
MLS# 191532Listed by: DOUGLAS ELLIMAN REAL ESTATE-DURANT - New
 $15,995,000Active0.39 Acres
$15,995,000Active0.39 Acres965 & 969 W Smuggler Street, Aspen, CO 81611
MLS# 191513Listed by: ASPEN SNOWMASS SOTHEBY'S INTERNATIONAL REALTY - HYMAN MALL

