205 E Durant Avenue #3H, Aspen, CO 81611
Local realty services provided by:ERA New Age
205 E Durant Avenue #3H,Aspen, CO 81611
$4,250,000
- 1 Beds
- 2 Baths
- 900 sq. ft.
- Single family
- Active
Listed by: melissa temple
Office: engel & volkers
MLS#:181112
Source:CO_AGSMLS
Price summary
- Price:$4,250,000
- Price per sq. ft.:$4,722.22
About this home
This top floor condo has a penthouse feel, offering a luxurious and elevated living experience in the Core of one of Colorado's most prestigious mountain resort towns. Enjoy your morning coffee or evening cocktail with a breathtaking view of Red Mountain from the balcony. Spacious and open layout with plenty of natural light along with a well-designed living area, dining space and modern kitchen. The oversized bedroom features a king bed and an abundance of closet space, along with a modern, chic designed primary bath. This condo was remodeled by Rowland & Broughton and has high quality finishes throughout including the furniture and artwork.
Enjoy the quiet living that also offers the convenience of a parking garage, storage unit , ski locker and plenty of bike storage. The location of this building is extraordinary with Lift One right outside your back door and walking distance to Aspen's Downtown area with its restaurants, shops, and cultural attractions.
Located in the Lodging area of the core with unlimited Short Term Rental Permits available. Full interior and exterior building renovations recently completed. Building amenities include lobby entrance, elevator, ski locker room, storage unit, garage and soon to be ski-in/ski-out access after the re-development of Lift 1A.
Contact an agent
Home facts
- Year built:1967
- Listing ID #:181112
- Added:820 day(s) ago
- Updated:December 21, 2025 at 03:12 PM
Rooms and interior
- Bedrooms:1
- Total bathrooms:2
- Half bathrooms:1
- Living area:900 sq. ft.
Heating and cooling
- Cooling:A/C
- Heating:Baseboard, Electric, Radiant
Structure and exterior
- Year built:1967
- Building area:900 sq. ft.
Finances and disclosures
- Price:$4,250,000
- Price per sq. ft.:$4,722.22
- Tax amount:$6,122 (2022)
New listings near 205 E Durant Avenue #3H
- New
 $14,975,000Active5 beds 5 baths4,620 sq. ft.
$14,975,000Active5 beds 5 baths4,620 sq. ft.925 W North Street, Aspen, CO 81611
MLS# 191153Listed by: DOUGLAS ELLIMAN REAL ESTATE-HYMAN AVE - New
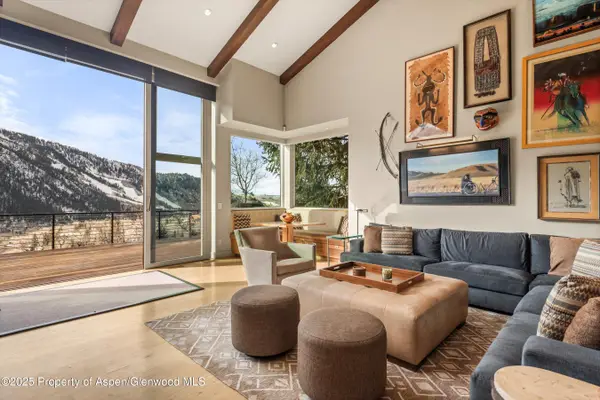 $11,000,000Active3 beds 3 baths2,916 sq. ft.
$11,000,000Active3 beds 3 baths2,916 sq. ft.40 Mountain Laurel Lane, Aspen, CO 81611
MLS# 191137Listed by: CHRISTIE'S INTERNATIONAL REAL ESTATE ASPEN SNOWMASS - New
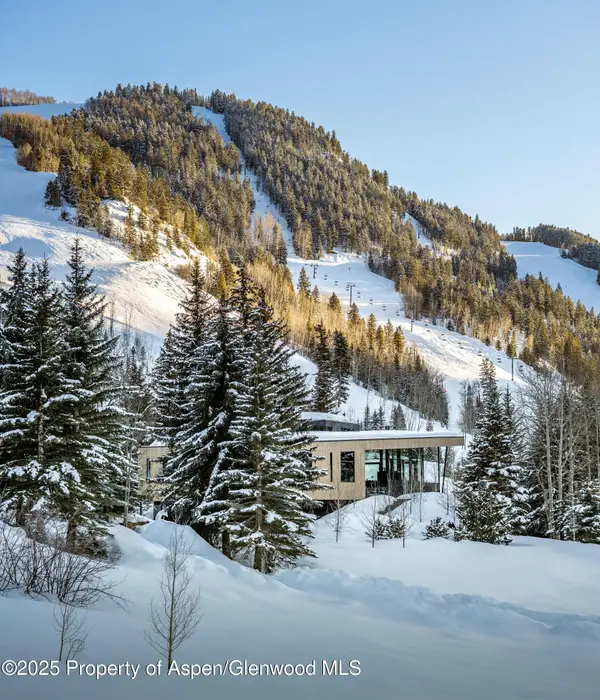 $35,000,000Active6 beds 7 baths6,919 sq. ft.
$35,000,000Active6 beds 7 baths6,919 sq. ft.296 Glen Dee Road, Aspen, CO 81611
MLS# 191132Listed by: DOUGLAS ELLIMAN REAL ESTATE-HYMAN AVE - New
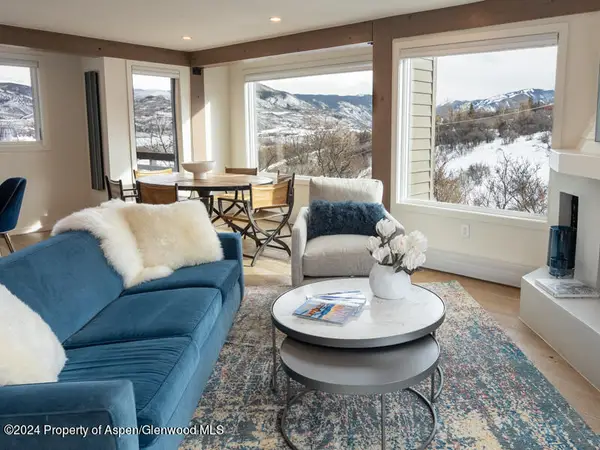 $4,349,000Active4 beds 2 baths1,892 sq. ft.
$4,349,000Active4 beds 2 baths1,892 sq. ft.1711 Juniper Hill Drive, Aspen, CO 81611
MLS# 191130Listed by: ASPEN SNOWMASS SOTHEBY'S INTERNATIONAL REALTY - HYMAN MALL - New
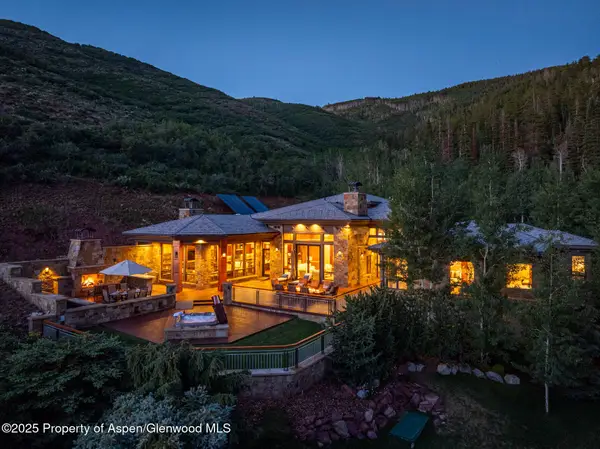 $12,995,000Active5 beds 6 baths5,174 sq. ft.
$12,995,000Active5 beds 6 baths5,174 sq. ft.750 S Starwood Road, Aspen, CO 81611
MLS# 191113Listed by: CHRISTIE'S INTERNATIONAL REAL ESTATE ASPEN SNOWMASS - New
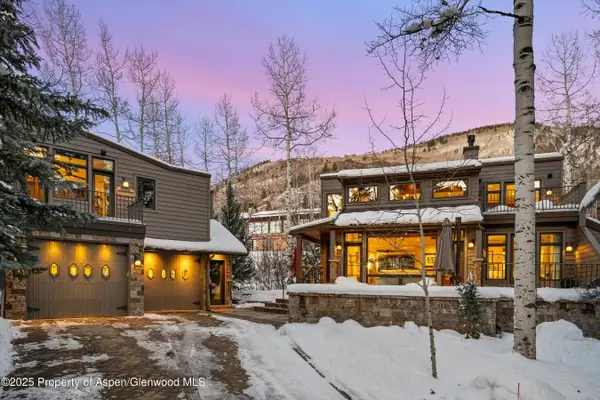 $11,250,000Active5 beds 6 baths3,573 sq. ft.
$11,250,000Active5 beds 6 baths3,573 sq. ft.1345 Mayflower Court, Aspen, CO 81611
MLS# 191087Listed by: ASPEN SNOWMASS SOTHEBY'S INTERNATIONAL REALTY - HYMAN MALL - New
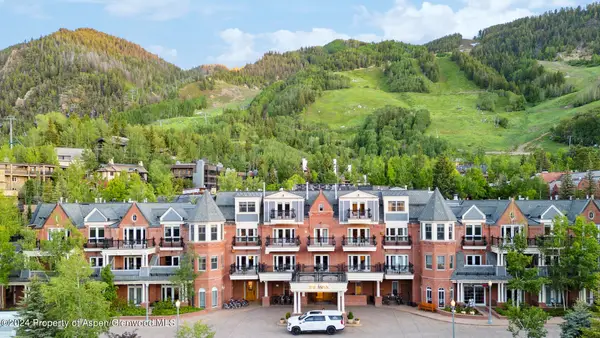 $115,000Active2 beds 2 baths1,486 sq. ft.
$115,000Active2 beds 2 baths1,486 sq. ft.415 E Dean St., Unit 15, Week 33, Aspen, CO 81611
MLS# 191083Listed by: LEVERICH AND CARR REAL ESTATE - New
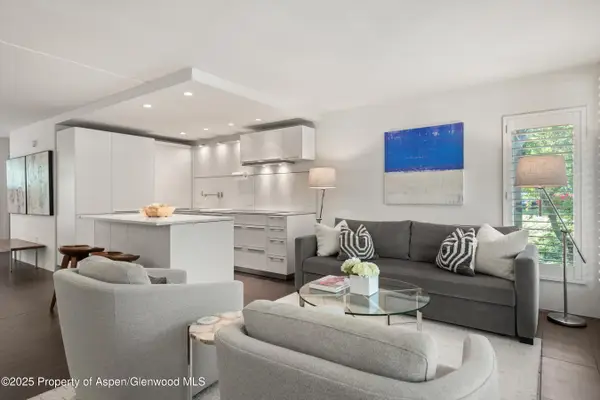 $5,195,000Active3 beds 3 baths1,440 sq. ft.
$5,195,000Active3 beds 3 baths1,440 sq. ft.800 E Hopkins Avenue #A-3, Aspen, CO 81611
MLS# 191066Listed by: COMPASS ASPEN - New
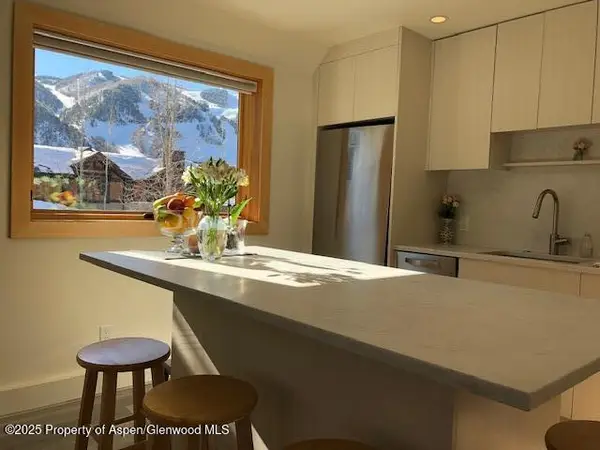 $1,125,000Active-- beds 1 baths432 sq. ft.
$1,125,000Active-- beds 1 baths432 sq. ft.1136 Vine Street #1136, Aspen, CO 81611
MLS# 191061Listed by: CHRISTIE'S INTERNATIONAL REAL ESTATE ASPEN SNOWMASS - New
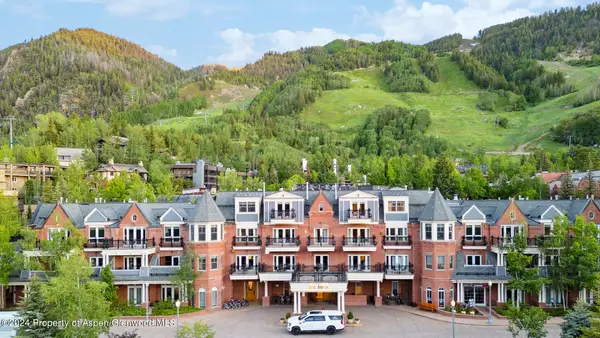 $195,000Active3 beds 3 baths1,704 sq. ft.
$195,000Active3 beds 3 baths1,704 sq. ft.415 E Dean St, Unit 48, Week 31, Aspen, CO 81611
MLS# 191048Listed by: LEVERICH AND CARR REAL ESTATE
