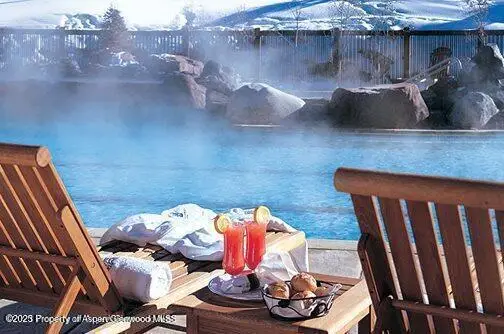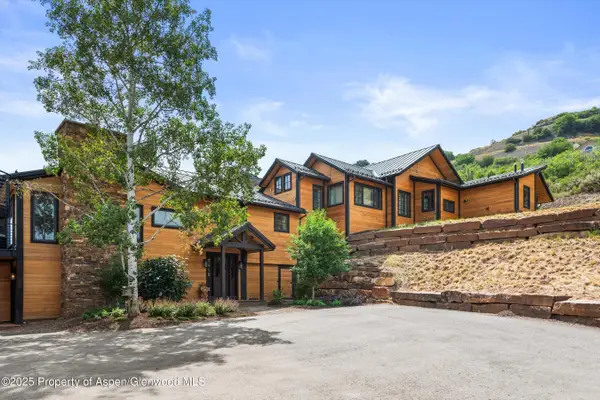229 W Hallam Street, Aspen, CO 81611
Local realty services provided by:RONIN Real Estate Professionals ERA Powered
229 W Hallam Street,Aspen, CO 81611
$13,500,000
- 4 Beds
- 5 Baths
- 3,207 sq. ft.
- Single family
- Active
Listed by: jill shore
Office: compass aspen
MLS#:190755
Source:CO_AGSMLS
Price summary
- Price:$13,500,000
- Price per sq. ft.:$4,209.54
About this home
Charming Remodeled Victorian in Coveted West End Neighborhood! This classic remodeled Victorian home is located on a highly sought-after street in the vibrant near West End, easily walkable to town and or a concert at the Music Tent or cultural events hosted by the Aspen Institute, known as one of the historic three sister homes it sits on desirable Hallam Street.
- There are four bedrooms, each with en-suite bathrooms—ideal for family living or guest accommodations.
- A charming powder room is conveniently located on the main entry level.
- The primary suite boasts abundant natural light, soaring ceilings, and a generous walk-in closet for ample storage.
- The fourth bedroom is located on the lower level, also featuring an en-suite bathroom and includes and a versatile room that can be an office or walk in closet.
- The main level showcases an open-concept layout that seamlessly combines the living room, kitchen, and dining area, perfect for entertaining it leads to an English sun-filled atrium that enhances the indoor-outdoor living experience and connects to the backyard.
- The backyard is an inviting space for grilling, dining, or relaxation, providing a private retreat in the heart of town.
- Air conditioning units are installed throughout the main and upper levels, ensuring comfort during warmer months.
With its blend of historic charm and modern amenities, this Victorian home offers a unique opportunity for those seeking an elegant lifestyle in a prime location.
Contact an agent
Home facts
- Year built:1886
- Listing ID #:190755
- Added:95 day(s) ago
- Updated:February 10, 2026 at 03:24 PM
Rooms and interior
- Bedrooms:4
- Total bathrooms:5
- Full bathrooms:4
- Half bathrooms:1
- Living area:3,207 sq. ft.
Heating and cooling
- Cooling:A/C
- Heating:Baseboard, Hot Water
Structure and exterior
- Year built:1886
- Building area:3,207 sq. ft.
- Lot area:0.09 Acres
Finances and disclosures
- Price:$13,500,000
- Price per sq. ft.:$4,209.54
- Tax amount:$22,186 (2024)
New listings near 229 W Hallam Street
- New
 $6,295,000Active3 beds 3 baths1,260 sq. ft.
$6,295,000Active3 beds 3 baths1,260 sq. ft.610 S West End Street #H403, Aspen, CO 81611
MLS# 191641Listed by: ASPEN SNOWMASS SOTHEBY'S INTERNATIONAL REALTY - HYMAN MALL - New
 $1,800,000Active0 Acres
$1,800,000Active0 AcresTdr Tdr, Aspen, CO 81611
MLS# 191606Listed by: ASPEN SNOWMASS SOTHEBY'S INTERNATIONAL REALTY - HYMAN MALL - New
 $16,250,000Active4 beds 5 baths3,185 sq. ft.
$16,250,000Active4 beds 5 baths3,185 sq. ft.213 W Bleeker Street, Aspen, CO 81611
MLS# 191602Listed by: THE RESOURCE GROUP - New
 $79,500Active2 beds 3 baths1,700 sq. ft.
$79,500Active2 beds 3 baths1,700 sq. ft.39 Boomerang Road #8410-10, Aspen, CO 81611
MLS# 191595Listed by: ASPEN SNOWMASS SOTHEBY'S INTERNATIONAL REALTY-SNOWMASS VILLAGE - New
 $65,000,000Active8 beds 9 baths10,861 sq. ft.
$65,000,000Active8 beds 9 baths10,861 sq. ft.1470/1400 Tiehack Road, Aspen, CO 81611
MLS# 191596Listed by: ASPEN SNOWMASS SOTHEBY'S INTERNATIONAL REALTY-SNOWMASS VILLAGE - Open Thu, 9 to 11:30amNew
 $3,250,000Active1 beds 1 baths680 sq. ft.
$3,250,000Active1 beds 1 baths680 sq. ft.100 E Dean Street #3c, Aspen, CO 81611
MLS# 191560Listed by: DOUGLAS ELLIMAN REAL ESTATE-DURANT - New
 $3,550,000Active3 beds 3 baths1,251 sq. ft.
$3,550,000Active3 beds 3 baths1,251 sq. ft.322 Park Avenue #Unit 1, Aspen, CO 81611
MLS# 191561Listed by: ASPEN SNOWMASS SOTHEBY'S INTERNATIONAL REALTY - DURANT - New
 $3,550,000Active2 beds 3 baths1,255 sq. ft.
$3,550,000Active2 beds 3 baths1,255 sq. ft.322 Park Avenue #Unit 2, Aspen, CO 81611
MLS# 191562Listed by: ASPEN SNOWMASS SOTHEBY'S INTERNATIONAL REALTY - DURANT - New
 $8,250,000Active4 beds 5 baths3,932 sq. ft.
$8,250,000Active4 beds 5 baths3,932 sq. ft.701 Brush Creek Road, Aspen, CO 81611
MLS# 191543Listed by: ENGEL & VOLKERS  $4,950,000Active0.59 Acres
$4,950,000Active0.59 AcresTbd Pfister Drive, Aspen, CO 81611
MLS# 191532Listed by: DOUGLAS ELLIMAN REAL ESTATE-DURANT

