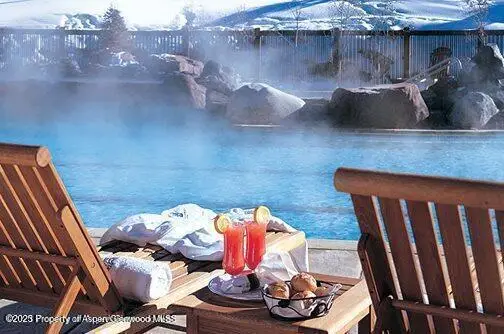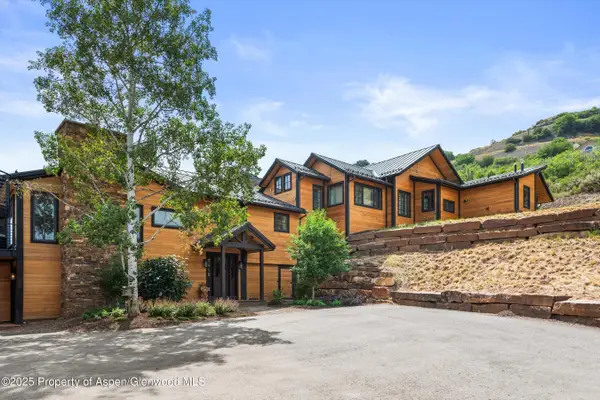255 Conundrum Creek Road, Aspen, CO 81611
Local realty services provided by:ERA New Age
255 Conundrum Creek Road,Aspen, CO 81611
$25,500,000
- 4 Beds
- 6 Baths
- 7,357 sq. ft.
- Single family
- Active
Listed by: chris souki, riley warwick
Office: coldwell banker mason morse-aspen
MLS#:190796
Source:CO_AGSMLS
Price summary
- Price:$25,500,000
- Price per sq. ft.:$3,466.09
About this home
Escape the urban sprawl by taking in breathtaking views above the confluence of the Conundrum Creek and Castle Creek Valleys. This wellness retreat's amenities such as a built-in cold plunge, sauna, fire pit, and gym allow you to focus on relaxation, well-being, and connecting to the natural topography that surrounds you. The Conundrum House's architecture, crafted by Madderlake, showcases a unique blend of vintage and contemporary elements, creating a sophisticated and comfortable atmosphere. The use of rare pieces from France, including works by Pierre Jeannerret and Pierre Chappo, contributes to a visually and historically rich aesthetic. The color palette, ranging from ivory to rich brown, and the incorporation of earthy materials like larch wood and cork, add to the harmonious ambiance. The custom Boffi kitchen, featuring titanium metal cabinets, Ceppo stone countertops and Gaggenau appliances, along with luxurious bathrooms adorned in marble and Waterworks fixtures, reflect meticulous attention to detail. The curated selection of accessories and fine materials throughout the home enhances its overall elegance.
Contact an agent
Home facts
- Year built:2016
- Listing ID #:190796
- Added:576 day(s) ago
- Updated:February 10, 2026 at 03:24 PM
Rooms and interior
- Bedrooms:4
- Total bathrooms:6
- Full bathrooms:4
- Half bathrooms:2
- Living area:7,357 sq. ft.
Heating and cooling
- Heating:Forced Air, Radiant
Structure and exterior
- Year built:2016
- Building area:7,357 sq. ft.
- Lot area:4 Acres
Utilities
- Water:Well - Household
Finances and disclosures
- Price:$25,500,000
- Price per sq. ft.:$3,466.09
- Tax amount:$29,316 (2024)
New listings near 255 Conundrum Creek Road
- New
 $6,295,000Active3 beds 3 baths1,260 sq. ft.
$6,295,000Active3 beds 3 baths1,260 sq. ft.610 S West End Street #H403, Aspen, CO 81611
MLS# 191641Listed by: ASPEN SNOWMASS SOTHEBY'S INTERNATIONAL REALTY - HYMAN MALL - New
 $1,800,000Active0 Acres
$1,800,000Active0 AcresTdr Tdr, Aspen, CO 81611
MLS# 191606Listed by: ASPEN SNOWMASS SOTHEBY'S INTERNATIONAL REALTY - HYMAN MALL - New
 $16,250,000Active4 beds 5 baths3,185 sq. ft.
$16,250,000Active4 beds 5 baths3,185 sq. ft.213 W Bleeker Street, Aspen, CO 81611
MLS# 191602Listed by: THE RESOURCE GROUP - New
 $79,500Active2 beds 3 baths1,700 sq. ft.
$79,500Active2 beds 3 baths1,700 sq. ft.39 Boomerang Road #8410-10, Aspen, CO 81611
MLS# 191595Listed by: ASPEN SNOWMASS SOTHEBY'S INTERNATIONAL REALTY-SNOWMASS VILLAGE - New
 $65,000,000Active8 beds 9 baths10,861 sq. ft.
$65,000,000Active8 beds 9 baths10,861 sq. ft.1470/1400 Tiehack Road, Aspen, CO 81611
MLS# 191596Listed by: ASPEN SNOWMASS SOTHEBY'S INTERNATIONAL REALTY-SNOWMASS VILLAGE - New
 $3,250,000Active1 beds 1 baths680 sq. ft.
$3,250,000Active1 beds 1 baths680 sq. ft.100 E Dean Street #3c, Aspen, CO 81611
MLS# 191560Listed by: DOUGLAS ELLIMAN REAL ESTATE-DURANT - New
 $3,550,000Active3 beds 3 baths1,251 sq. ft.
$3,550,000Active3 beds 3 baths1,251 sq. ft.322 Park Avenue #Unit 1, Aspen, CO 81611
MLS# 191561Listed by: ASPEN SNOWMASS SOTHEBY'S INTERNATIONAL REALTY - DURANT - New
 $3,550,000Active2 beds 3 baths1,255 sq. ft.
$3,550,000Active2 beds 3 baths1,255 sq. ft.322 Park Avenue #Unit 2, Aspen, CO 81611
MLS# 191562Listed by: ASPEN SNOWMASS SOTHEBY'S INTERNATIONAL REALTY - DURANT - New
 $8,250,000Active4 beds 5 baths3,932 sq. ft.
$8,250,000Active4 beds 5 baths3,932 sq. ft.701 Brush Creek Road, Aspen, CO 81611
MLS# 191543Listed by: ENGEL & VOLKERS  $4,950,000Active0.59 Acres
$4,950,000Active0.59 AcresTbd Pfister Drive, Aspen, CO 81611
MLS# 191532Listed by: DOUGLAS ELLIMAN REAL ESTATE-DURANT

