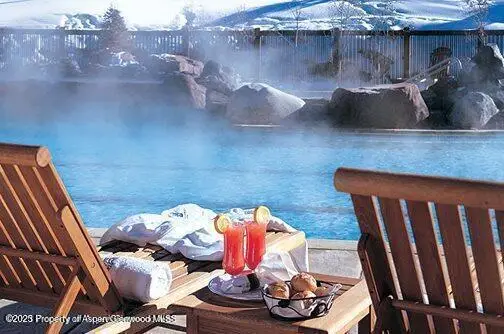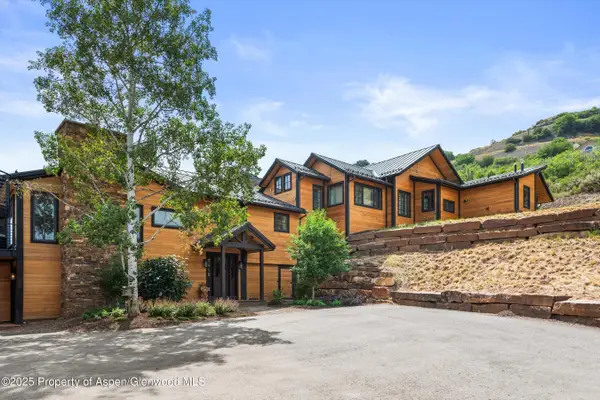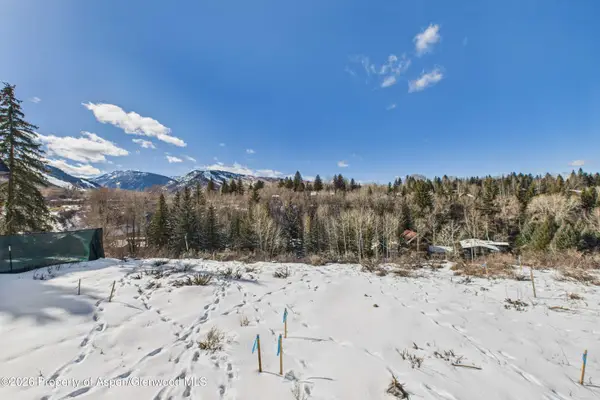Local realty services provided by:ERA New Age
28 Maroon Drive,Aspen, CO 81611
$29,950,000
- 6 Beds
- 8 Baths
- 9,289 sq. ft.
- Single family
- Active
Listed by: carrie wells
Office: coldwell banker mason morse-aspen
MLS#:190559
Source:CO_AGSMLS
Price summary
- Price:$29,950,000
- Price per sq. ft.:$3,224.24
About this home
Tucked away in an ideal location close to downtown, skiing, schools, and year-round recreation, this stunning contemporary design offers an extraordinary blend of craftsmanship and livability. Vaulted ceilings, striking beam work, and rich textures seamlessly connect the indoors to extensive outdoor living and recreation space.The 9,289 sq ft residence is thoughtfully arranged across two levels, with the main floor featuring a primary suite, two offices, pantry, billiards room, reading nook, gracious living room, powder bath, and elevator. A bespoke fireplace creates a dramatic focal point in the open great room, with access to the sprawling backyard with views of Aspen Highlands. The lower level provides four guest suites, a media room, flex space for fitness or spa treatments, wine cellar, laundry, and abundant storage. An oversized three-car garage and substantial mudroom complete the well planned layout.
Set on more than 1.1 acres with a fenced yard and manicured landscaping, the property provides direct access to walking and jogging paths, world-class biking trails, and both the Maroon Creek Club and Aspen Golf Course. In winter, the Aspen Nordic trail system is just around the corner, and the slopes of Highlands, Tiehack, and Buttermilk are only minutes away. The free skier shuttle is a short walk, while downtown Aspen and the Silver Queen Gondola are a five-minute drive—or an easy ride or stroll along the bike path. A home of rare beauty and convenience, this residence offers a chance to enjoy a lifestyle defined by a desirable location and timeless design.
Contact an agent
Home facts
- Year built:2007
- Listing ID #:190559
- Added:110 day(s) ago
- Updated:February 10, 2026 at 03:24 PM
Rooms and interior
- Bedrooms:6
- Total bathrooms:8
- Full bathrooms:6
- Half bathrooms:2
- Living area:9,289 sq. ft.
Heating and cooling
- Heating:Radiant
Structure and exterior
- Year built:2007
- Building area:9,289 sq. ft.
- Lot area:1.12 Acres
Finances and disclosures
- Price:$29,950,000
- Price per sq. ft.:$3,224.24
- Tax amount:$42,716 (2024)
New listings near 28 Maroon Drive
- New
 $1,800,000Active0 Acres
$1,800,000Active0 AcresTdr Tdr, Aspen, CO 81611
MLS# 191606Listed by: ASPEN SNOWMASS SOTHEBY'S INTERNATIONAL REALTY - HYMAN MALL - New
 $16,250,000Active4 beds 5 baths3,185 sq. ft.
$16,250,000Active4 beds 5 baths3,185 sq. ft.213 W Bleeker Street, Aspen, CO 81611
MLS# 191602Listed by: THE RESOURCE GROUP - New
 $79,500Active2 beds 3 baths1,700 sq. ft.
$79,500Active2 beds 3 baths1,700 sq. ft.39 Boomerang Road #8410-10, Aspen, CO 81611
MLS# 191595Listed by: ASPEN SNOWMASS SOTHEBY'S INTERNATIONAL REALTY-SNOWMASS VILLAGE - New
 $65,000,000Active8 beds 9 baths10,861 sq. ft.
$65,000,000Active8 beds 9 baths10,861 sq. ft.1470/1400 Tiehack Road, Aspen, CO 81611
MLS# 191596Listed by: ASPEN SNOWMASS SOTHEBY'S INTERNATIONAL REALTY-SNOWMASS VILLAGE - Open Thu, 9 to 11:30amNew
 $3,250,000Active1 beds 1 baths680 sq. ft.
$3,250,000Active1 beds 1 baths680 sq. ft.100 E Dean Street #3c, Aspen, CO 81611
MLS# 191560Listed by: DOUGLAS ELLIMAN REAL ESTATE-DURANT - Open Wed, 2 to 5pmNew
 $3,550,000Active3 beds 3 baths1,251 sq. ft.
$3,550,000Active3 beds 3 baths1,251 sq. ft.322 Park Avenue #Unit 1, Aspen, CO 81611
MLS# 191561Listed by: ASPEN SNOWMASS SOTHEBY'S INTERNATIONAL REALTY - DURANT - New
 $3,550,000Active2 beds 3 baths1,255 sq. ft.
$3,550,000Active2 beds 3 baths1,255 sq. ft.322 Park Avenue #Unit 2, Aspen, CO 81611
MLS# 191562Listed by: ASPEN SNOWMASS SOTHEBY'S INTERNATIONAL REALTY - DURANT - New
 $8,250,000Active4 beds 5 baths3,932 sq. ft.
$8,250,000Active4 beds 5 baths3,932 sq. ft.701 Brush Creek Road, Aspen, CO 81611
MLS# 191543Listed by: ENGEL & VOLKERS - New
 $4,950,000Active0.59 Acres
$4,950,000Active0.59 AcresTbd Pfister Drive, Aspen, CO 81611
MLS# 191532Listed by: DOUGLAS ELLIMAN REAL ESTATE-DURANT - New
 $15,995,000Active0.39 Acres
$15,995,000Active0.39 Acres965 & 969 W Smuggler Street, Aspen, CO 81611
MLS# 191513Listed by: ASPEN SNOWMASS SOTHEBY'S INTERNATIONAL REALTY - HYMAN MALL

