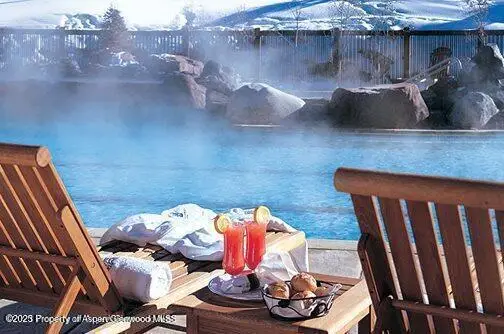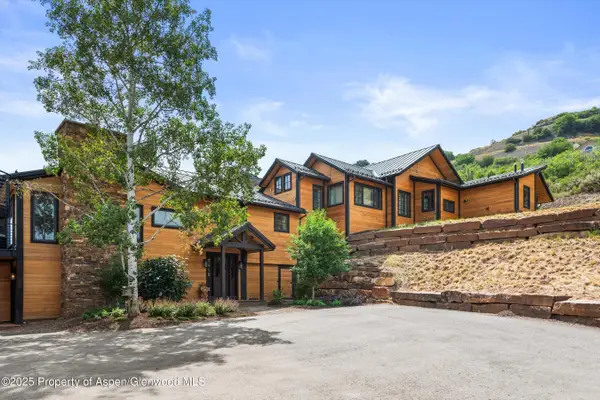311 Midland Avenue, Aspen, CO 81611
Local realty services provided by:ERA New Age
311 Midland Avenue,Aspen, CO 81611
$8,900,000
- 4 Beds
- 3 Baths
- 1,828 sq. ft.
- Single family
- Active
Listed by: bubba and tracy eggleston
Office: aspen snowmass sotheby's international realty - hyman mall
MLS#:188647
Source:CO_AGSMLS
Price summary
- Price:$8,900,000
- Price per sq. ft.:$4,868.71
About this home
Demo permit in place! Building plans on file and a permit secured for the 2026 allotment give you a rare head start to build your Aspen dream home without waiting years in the queue.
Located in East Aspen within walking distance to downtown, the Gondola, and Aspen’s premier shopping, dining, and nightlife, this property combines location with opportunity.
Rent: The home is offered partially furnished and with excellent long-term tenants in place, providing immediate rental income while you move forward with your development plans. On a quiet street just 1.5 blocks from a shuttle stop and minutes from town via the nearby Hopkins Street footbridge, it also sits in the highly regarded Aspen School District - making it a strong rental investment.
Develop: Included with the sale are plans for a luxury new build, already submitted for permitting. With the demo permit in hand for 2026, this is a truly unique redevelopment opportunity in one of Aspen’s most desirable neighborhoods.
Options abound - collect income now, build next. Your Aspen opportunity starts here.
Contact an agent
Home facts
- Year built:1970
- Listing ID #:188647
- Added:514 day(s) ago
- Updated:February 10, 2026 at 03:24 PM
Rooms and interior
- Bedrooms:4
- Total bathrooms:3
- Full bathrooms:3
- Living area:1,828 sq. ft.
Heating and cooling
- Heating:Baseboard, Electric
Structure and exterior
- Year built:1970
- Building area:1,828 sq. ft.
- Lot area:0.14 Acres
Finances and disclosures
- Price:$8,900,000
- Price per sq. ft.:$4,868.71
- Tax amount:$8,278 (2024)
New listings near 311 Midland Avenue
- New
 $6,295,000Active3 beds 3 baths1,260 sq. ft.
$6,295,000Active3 beds 3 baths1,260 sq. ft.610 S West End Street #H403, Aspen, CO 81611
MLS# 191641Listed by: ASPEN SNOWMASS SOTHEBY'S INTERNATIONAL REALTY - HYMAN MALL - New
 $1,800,000Active0 Acres
$1,800,000Active0 AcresTdr Tdr, Aspen, CO 81611
MLS# 191606Listed by: ASPEN SNOWMASS SOTHEBY'S INTERNATIONAL REALTY - HYMAN MALL - New
 $16,250,000Active4 beds 5 baths3,185 sq. ft.
$16,250,000Active4 beds 5 baths3,185 sq. ft.213 W Bleeker Street, Aspen, CO 81611
MLS# 191602Listed by: THE RESOURCE GROUP - New
 $79,500Active2 beds 3 baths1,700 sq. ft.
$79,500Active2 beds 3 baths1,700 sq. ft.39 Boomerang Road #8410-10, Aspen, CO 81611
MLS# 191595Listed by: ASPEN SNOWMASS SOTHEBY'S INTERNATIONAL REALTY-SNOWMASS VILLAGE - New
 $65,000,000Active8 beds 9 baths10,861 sq. ft.
$65,000,000Active8 beds 9 baths10,861 sq. ft.1470/1400 Tiehack Road, Aspen, CO 81611
MLS# 191596Listed by: ASPEN SNOWMASS SOTHEBY'S INTERNATIONAL REALTY-SNOWMASS VILLAGE - Open Thu, 9 to 11:30amNew
 $3,250,000Active1 beds 1 baths680 sq. ft.
$3,250,000Active1 beds 1 baths680 sq. ft.100 E Dean Street #3c, Aspen, CO 81611
MLS# 191560Listed by: DOUGLAS ELLIMAN REAL ESTATE-DURANT - New
 $3,550,000Active3 beds 3 baths1,251 sq. ft.
$3,550,000Active3 beds 3 baths1,251 sq. ft.322 Park Avenue #Unit 1, Aspen, CO 81611
MLS# 191561Listed by: ASPEN SNOWMASS SOTHEBY'S INTERNATIONAL REALTY - DURANT - New
 $3,550,000Active2 beds 3 baths1,255 sq. ft.
$3,550,000Active2 beds 3 baths1,255 sq. ft.322 Park Avenue #Unit 2, Aspen, CO 81611
MLS# 191562Listed by: ASPEN SNOWMASS SOTHEBY'S INTERNATIONAL REALTY - DURANT - New
 $8,250,000Active4 beds 5 baths3,932 sq. ft.
$8,250,000Active4 beds 5 baths3,932 sq. ft.701 Brush Creek Road, Aspen, CO 81611
MLS# 191543Listed by: ENGEL & VOLKERS  $4,950,000Active0.59 Acres
$4,950,000Active0.59 AcresTbd Pfister Drive, Aspen, CO 81611
MLS# 191532Listed by: DOUGLAS ELLIMAN REAL ESTATE-DURANT

