322 Park Avenue, Aspen, CO 81611
Local realty services provided by:RONIN Real Estate Professionals ERA Powered
322 Park Avenue,Aspen, CO 81611
$7,900,000
- 5 Beds
- 6 Baths
- 2,506 sq. ft.
- Single family
- Active
Listed by: sam green
Office: aspen snowmass sotheby's international realty - durant
MLS#:188622
Source:CO_AGSMLS
Price summary
- Price:$7,900,000
- Price per sq. ft.:$3,152.43
About this home
This Park Avenue duplex offers soaring views of Aspen Mountain and the privacy of a quiet neighborhood just across the Hopkins pedestrian bridge with easy walking access to the downtown core. Sale includes both separately deeded condominium units 1 & 2, each over 1,250 square feet totaling 2,506 square feet. Patio level common wraparound deck, second level private decks for each unit, storage shed, off street parking, landscaping with irrigation, & alarm system. Currently Unit 1 is a 3BR 2.5BA short term rental with frequent owner use, and Unit 2 is a 2BR 2.5BA long term rental, with a lease in place through April 2027. There is a sale termination clause in the lease agreement of unit 2 if buyer chooses to exercise. See attached rental summary in documents. Attached in documents is a zoning analysis from Forum Phi explaining remodel/expansion with additional FAR, and Single Family or Duplex Redevelopment options.
Contact an agent
Home facts
- Year built:1959
- Listing ID #:188622
- Added:204 day(s) ago
- Updated:December 31, 2025 at 03:16 PM
Rooms and interior
- Bedrooms:5
- Total bathrooms:6
- Full bathrooms:4
- Half bathrooms:2
- Living area:2,506 sq. ft.
Heating and cooling
- Heating:Baseboard
Structure and exterior
- Year built:1959
- Building area:2,506 sq. ft.
- Lot area:0.08 Acres
Finances and disclosures
- Price:$7,900,000
- Price per sq. ft.:$3,152.43
- Tax amount:$8,568 (2024)
New listings near 322 Park Avenue
- New
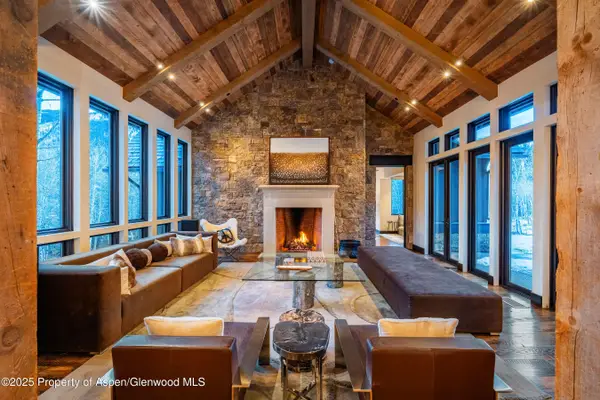 $15,850,000Active5 beds 7 baths5,269 sq. ft.
$15,850,000Active5 beds 7 baths5,269 sq. ft.190 W Lupine Drive, Aspen, CO 81611
MLS# 191211Listed by: COMPASS ASPEN - New
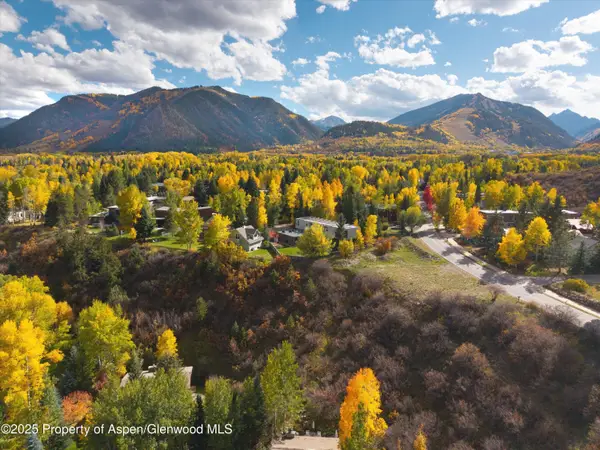 $7,850,000Active0.51 Acres
$7,850,000Active0.51 Acres1050 Cemetery Lane, Aspen, CO 81611
MLS# 191209Listed by: ASPEN SNOWMASS SOTHEBY'S INTERNATIONAL REALTY - HYMAN MALL - New
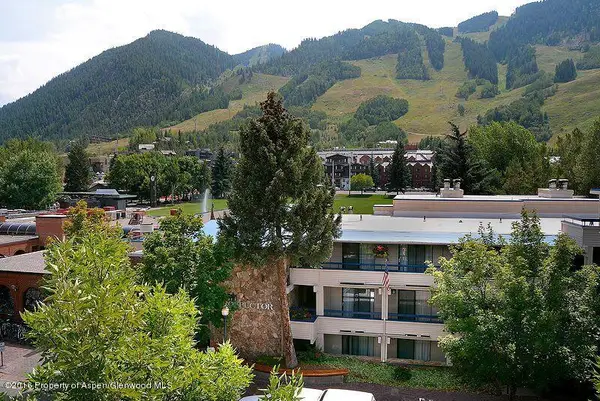 $115,000Active1 beds 2 baths714 sq. ft.
$115,000Active1 beds 2 baths714 sq. ft.301 E Hyman Avenue #303 (Wks 25,26,34,35,37,38), Aspen, CO 81611
MLS# 191206Listed by: DOUGLAS ELLIMAN REAL ESTATE-HYMAN AVE - New
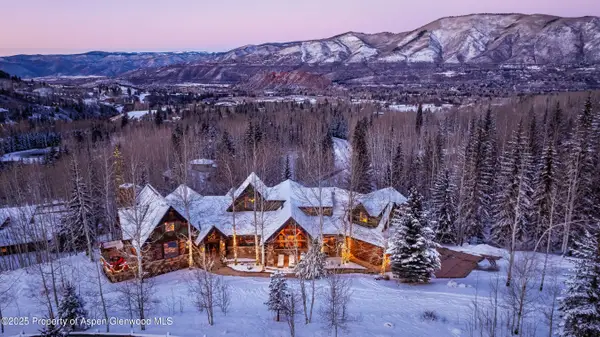 $27,900,000Active7 beds 8 baths9,000 sq. ft.
$27,900,000Active7 beds 8 baths9,000 sq. ft.350 Thunderbowl Lane, Aspen, CO 81611
MLS# 191202Listed by: ASPEN SNOWMASS SOTHEBY'S INTERNATIONAL REALTY - HYMAN MALL - New
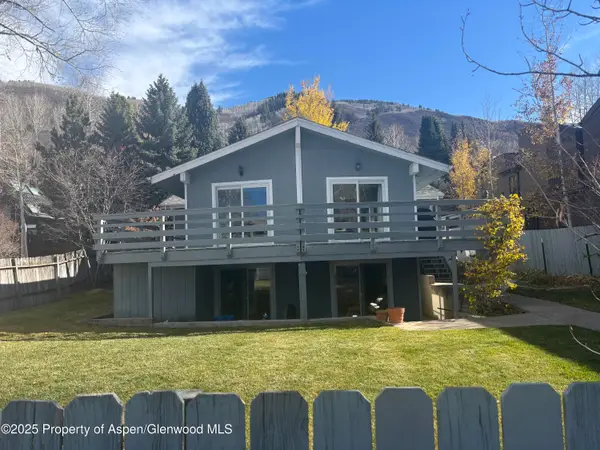 $7,950,000Active7 beds 11 baths4,308 sq. ft.
$7,950,000Active7 beds 11 baths4,308 sq. ft.534 & 536 Spruce Street, Aspen, CO 81611
MLS# 191200Listed by: COLDWELL BANKER MASON MORSE-ASPEN - New
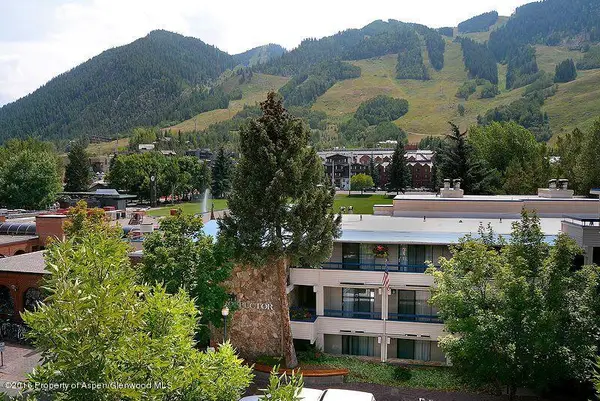 $65,000Active1 beds 2 baths714 sq. ft.
$65,000Active1 beds 2 baths714 sq. ft.301 E Hyman Avenue #303 (Wks 26,37,38), Aspen, CO 81611
MLS# 191205Listed by: DOUGLAS ELLIMAN REAL ESTATE-HYMAN AVE - New
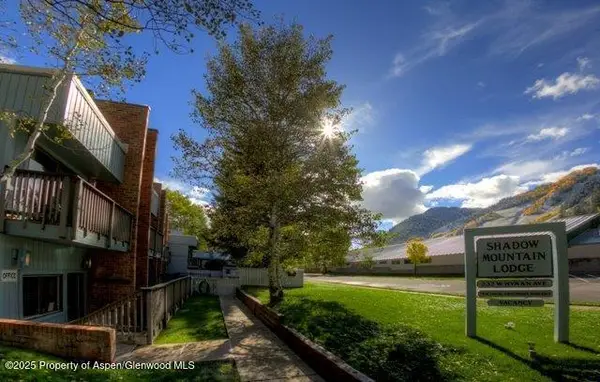 $29,500Active-- beds 1 baths380 sq. ft.
$29,500Active-- beds 1 baths380 sq. ft.232 W Hyman Avenue #11 (wks. 4,8,39), Aspen, CO 81611
MLS# 191190Listed by: DOUGLAS ELLIMAN REAL ESTATE-HYMAN AVE - New
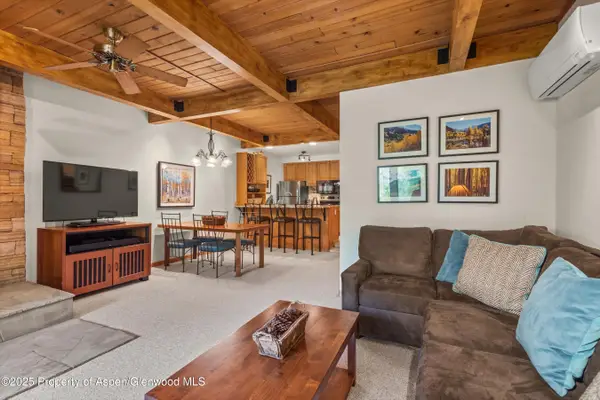 $2,495,000Active1 beds 1 baths730 sq. ft.
$2,495,000Active1 beds 1 baths730 sq. ft.610 S West End Street #J204, Aspen, CO 81611
MLS# 191187Listed by: SLIFER SMITH & FRAMPTON RFV - New
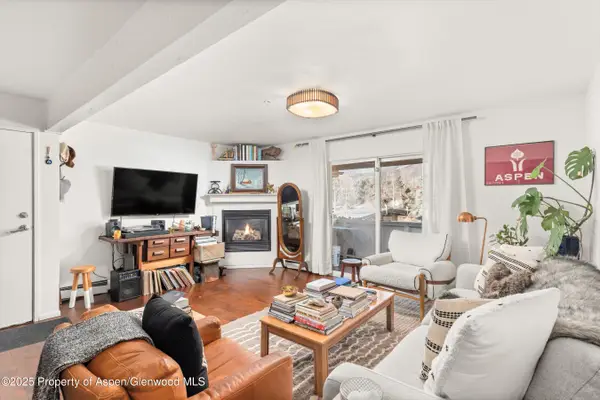 $1,900,000Active2 beds 1 baths840 sq. ft.
$1,900,000Active2 beds 1 baths840 sq. ft.326 Midland Avenue #308, Aspen, CO 81611
MLS# 191185Listed by: DOUGLAS ELLIMAN REAL ESTATE-DURANT - New
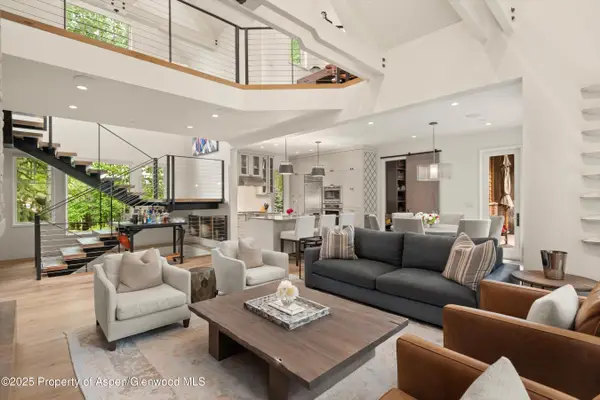 $18,800,000Active5 beds 6 baths4,483 sq. ft.
$18,800,000Active5 beds 6 baths4,483 sq. ft.103 S Seventh Street, Aspen, CO 81611
MLS# 191171Listed by: CHRISTIE'S INTERNATIONAL REAL ESTATE ASPEN SNOWMASS
