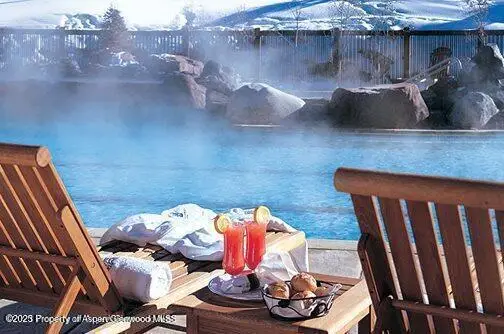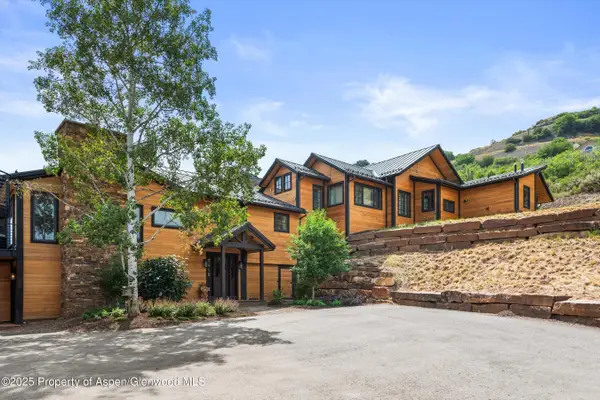326 Midland Avenue #306, Aspen, CO 81611
Local realty services provided by:ERA New Age
Listed by: sally shiekman
Office: aspen snowmass sotheby's international realty - hyman mall
MLS#:190017
Source:CO_AGSMLS
Price summary
- Price:$1,499,000
- Price per sq. ft.:$2,402.24
About this home
A rare, top-floor, furnished Aspen condo with postcard views and low-effort ownership, this property delivers the ski area lifestyle dream, just steps to the free bus to the gondola and downtown, as well as hiking and biking trails.
The open living area centers on warm wood laminate floors and a clean, modern gas fireplace that emits ambiance. The covered top-floor walkway outside the living area features views toward Smuggler and Red Mountain. The kitchen is thoughtfully updated with granite countertops, stainless steel appliances, and durable, warm-toned cabinetry. Every day ease continues with an in-unit washer/dryer, dedicated storage, and one assigned parking space. Unit heat is included in the quarterly fees for predictable carrying costs.
Community policies support a calm, residential feel with a six-month minimum lease; certified service and emotional-support animals are permitted per building policy (buyer to verify with management). The building's location makes car-free living simple—minutes to the gondola, dining, shops, and trail networks.
Professional photos forthcoming.
Contact an agent
Home facts
- Year built:1971
- Listing ID #:190017
- Added:160 day(s) ago
- Updated:February 10, 2026 at 03:24 PM
Rooms and interior
- Bedrooms:1
- Total bathrooms:1
- Full bathrooms:1
- Living area:624 sq. ft.
Heating and cooling
- Heating:Baseboard, Hot Water
Structure and exterior
- Year built:1971
- Building area:624 sq. ft.
Finances and disclosures
- Price:$1,499,000
- Price per sq. ft.:$2,402.24
- Tax amount:$2,552 (2024)
New listings near 326 Midland Avenue #306
- New
 $6,295,000Active3 beds 3 baths1,260 sq. ft.
$6,295,000Active3 beds 3 baths1,260 sq. ft.610 S West End Street #H403, Aspen, CO 81611
MLS# 191641Listed by: ASPEN SNOWMASS SOTHEBY'S INTERNATIONAL REALTY - HYMAN MALL - New
 $1,800,000Active0 Acres
$1,800,000Active0 AcresTdr Tdr, Aspen, CO 81611
MLS# 191606Listed by: ASPEN SNOWMASS SOTHEBY'S INTERNATIONAL REALTY - HYMAN MALL - New
 $16,250,000Active4 beds 5 baths3,185 sq. ft.
$16,250,000Active4 beds 5 baths3,185 sq. ft.213 W Bleeker Street, Aspen, CO 81611
MLS# 191602Listed by: THE RESOURCE GROUP - New
 $79,500Active2 beds 3 baths1,700 sq. ft.
$79,500Active2 beds 3 baths1,700 sq. ft.39 Boomerang Road #8410-10, Aspen, CO 81611
MLS# 191595Listed by: ASPEN SNOWMASS SOTHEBY'S INTERNATIONAL REALTY-SNOWMASS VILLAGE - New
 $65,000,000Active8 beds 9 baths10,861 sq. ft.
$65,000,000Active8 beds 9 baths10,861 sq. ft.1470/1400 Tiehack Road, Aspen, CO 81611
MLS# 191596Listed by: ASPEN SNOWMASS SOTHEBY'S INTERNATIONAL REALTY-SNOWMASS VILLAGE - Open Thu, 9 to 11:30amNew
 $3,250,000Active1 beds 1 baths680 sq. ft.
$3,250,000Active1 beds 1 baths680 sq. ft.100 E Dean Street #3c, Aspen, CO 81611
MLS# 191560Listed by: DOUGLAS ELLIMAN REAL ESTATE-DURANT - New
 $3,550,000Active3 beds 3 baths1,251 sq. ft.
$3,550,000Active3 beds 3 baths1,251 sq. ft.322 Park Avenue #Unit 1, Aspen, CO 81611
MLS# 191561Listed by: ASPEN SNOWMASS SOTHEBY'S INTERNATIONAL REALTY - DURANT - New
 $3,550,000Active2 beds 3 baths1,255 sq. ft.
$3,550,000Active2 beds 3 baths1,255 sq. ft.322 Park Avenue #Unit 2, Aspen, CO 81611
MLS# 191562Listed by: ASPEN SNOWMASS SOTHEBY'S INTERNATIONAL REALTY - DURANT - New
 $8,250,000Active4 beds 5 baths3,932 sq. ft.
$8,250,000Active4 beds 5 baths3,932 sq. ft.701 Brush Creek Road, Aspen, CO 81611
MLS# 191543Listed by: ENGEL & VOLKERS  $4,950,000Active0.59 Acres
$4,950,000Active0.59 AcresTbd Pfister Drive, Aspen, CO 81611
MLS# 191532Listed by: DOUGLAS ELLIMAN REAL ESTATE-DURANT

