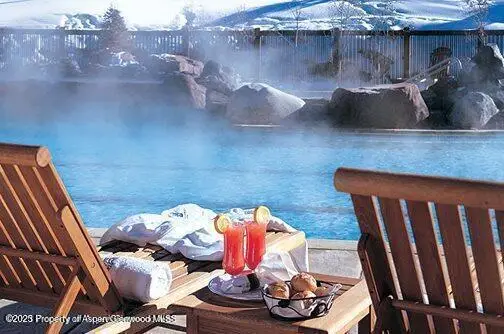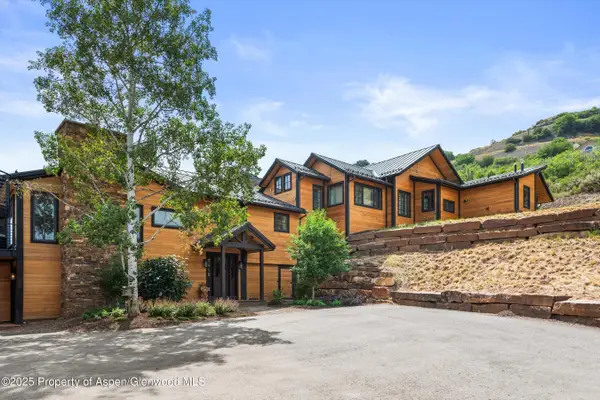332 Vine Street, Aspen, CO 81611
Local realty services provided by:RONIN Real Estate Professionals ERA Powered
332 Vine Street,Aspen, CO 81611
$2,995,000
- 2 Beds
- 2 Baths
- 878 sq. ft.
- Single family
- Active
Listed by: hank carter
Office: compass aspen
MLS#:189669
Source:CO_AGSMLS
Price summary
- Price:$2,995,000
- Price per sq. ft.:$3,411.16
About this home
Perched on the top floor corner of the sought-after Hunter Creek complex, this newly remodeled two-bedroom, two-bath residence offers the perfect blend of privacy, luxury, and access to Aspen's best. Overlooking the serene Hunter Creek Trail, this ''jewel box'' in the trees invites you in with the sounds of nature and the elegance of refined design. Fully remodeled in 2023, this home is being offered turn-key, just in time for ski season! Thoughtful, modern finishes and a European-inspired kitchen with premium appliances bring both style and function to the space. Timeless furnishings and a well-considered layout make this condo ideal for a true ''lock and leave'' lifestyle.
Enjoy year-round adventure with easy access to the Rio Grande and Hunter Creek Trail systems for biking, hiking, and fly fishing. And when it's time to hit the slopes or the town, you're only a 15-minute stroll—or a quick shuttle ride from your doorstep—to Aspen Mountain, The Gondola, and all the world-class dining, shopping, and entertainment of Aspen's vibrant Core. Whether you're seeking a mountain escape, an elegant investment, or a basecamp for adventure, this residence offers it all with ease, style, and proximity.
Contact an agent
Home facts
- Year built:1980
- Listing ID #:189669
- Added:188 day(s) ago
- Updated:February 10, 2026 at 04:12 AM
Rooms and interior
- Bedrooms:2
- Total bathrooms:2
- Full bathrooms:2
- Living area:878 sq. ft.
Heating and cooling
- Heating:Baseboard, Electric
Structure and exterior
- Year built:1980
- Building area:878 sq. ft.
Finances and disclosures
- Price:$2,995,000
- Price per sq. ft.:$3,411.16
- Tax amount:$3,197 (2024)
New listings near 332 Vine Street
- New
 $6,295,000Active3 beds 3 baths1,260 sq. ft.
$6,295,000Active3 beds 3 baths1,260 sq. ft.610 S West End Street #H403, Aspen, CO 81611
MLS# 191641Listed by: ASPEN SNOWMASS SOTHEBY'S INTERNATIONAL REALTY - HYMAN MALL - New
 $1,800,000Active0 Acres
$1,800,000Active0 AcresTdr Tdr, Aspen, CO 81611
MLS# 191606Listed by: ASPEN SNOWMASS SOTHEBY'S INTERNATIONAL REALTY - HYMAN MALL - New
 $16,250,000Active4 beds 5 baths3,185 sq. ft.
$16,250,000Active4 beds 5 baths3,185 sq. ft.213 W Bleeker Street, Aspen, CO 81611
MLS# 191602Listed by: THE RESOURCE GROUP - New
 $79,500Active2 beds 3 baths1,700 sq. ft.
$79,500Active2 beds 3 baths1,700 sq. ft.39 Boomerang Road #8410-10, Aspen, CO 81611
MLS# 191595Listed by: ASPEN SNOWMASS SOTHEBY'S INTERNATIONAL REALTY-SNOWMASS VILLAGE - New
 $65,000,000Active8 beds 9 baths10,861 sq. ft.
$65,000,000Active8 beds 9 baths10,861 sq. ft.1470/1400 Tiehack Road, Aspen, CO 81611
MLS# 191596Listed by: ASPEN SNOWMASS SOTHEBY'S INTERNATIONAL REALTY-SNOWMASS VILLAGE - Open Thu, 9 to 11:30amNew
 $3,250,000Active1 beds 1 baths680 sq. ft.
$3,250,000Active1 beds 1 baths680 sq. ft.100 E Dean Street #3c, Aspen, CO 81611
MLS# 191560Listed by: DOUGLAS ELLIMAN REAL ESTATE-DURANT - New
 $3,550,000Active3 beds 3 baths1,251 sq. ft.
$3,550,000Active3 beds 3 baths1,251 sq. ft.322 Park Avenue #Unit 1, Aspen, CO 81611
MLS# 191561Listed by: ASPEN SNOWMASS SOTHEBY'S INTERNATIONAL REALTY - DURANT - New
 $3,550,000Active2 beds 3 baths1,255 sq. ft.
$3,550,000Active2 beds 3 baths1,255 sq. ft.322 Park Avenue #Unit 2, Aspen, CO 81611
MLS# 191562Listed by: ASPEN SNOWMASS SOTHEBY'S INTERNATIONAL REALTY - DURANT - New
 $8,250,000Active4 beds 5 baths3,932 sq. ft.
$8,250,000Active4 beds 5 baths3,932 sq. ft.701 Brush Creek Road, Aspen, CO 81611
MLS# 191543Listed by: ENGEL & VOLKERS  $4,950,000Active0.59 Acres
$4,950,000Active0.59 AcresTbd Pfister Drive, Aspen, CO 81611
MLS# 191532Listed by: DOUGLAS ELLIMAN REAL ESTATE-DURANT

