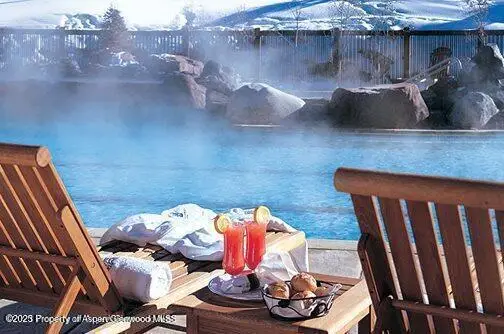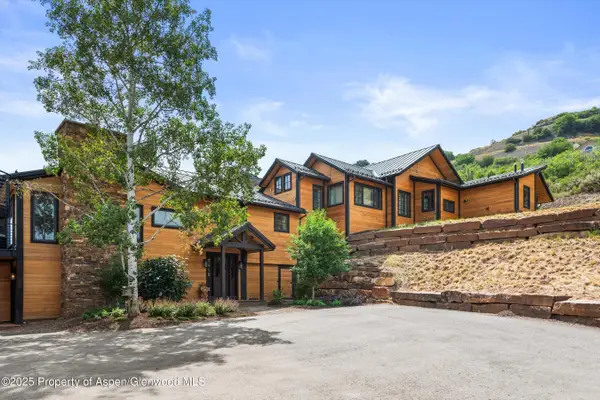350 Eagle Park Drive, Aspen, CO 81611
Local realty services provided by:ERA New Age
350 Eagle Park Drive,Aspen, CO 81611
$60,000,000
- 7 Beds
- 12 Baths
- 13,919 sq. ft.
- Single family
- Active
Listed by: walker moriarty
Office: plus real estate
MLS#:190168
Source:CO_AGSMLS
Price summary
- Price:$60,000,000
- Price per sq. ft.:$4,310.65
About this home
La Rêve Dans La Rêve (The Dream Within the Dream) transcends the notion of a home; it is a work of art, meticulously designed by renowned Uruguayan architect Horacio Ravazzani in his only North American project.
Nestled just 12 minutes from downtown Aspen, this extraordinary 13,919 sq ft estate is a jewel in Pitkin County, set on a sprawling 15.14-acre haven that boasts its own trails with direct access to Buttermilk Mountain, unparalleled privacy, and breathtaking views. Merging architectural ingenuity with luxurious living, La Rêve offers a serene sanctuary where beauty and sophistication intertwine effortlessly. Few estates harmonize land, scale, prime location, and refined elegance to such perfection.
Crafted to endure through generations, La Rêve features sculptural poured-concrete complemented by rich African Iroko hardwood, epitomizing craftsmanship that would be virtually impossible to replicate. Every detail has been thoughtfully curated—from rare, bespoke furnishings sourced across the globe to a stunning 35-foot glass solarium inspired by the Louvre, which bathes the interior in natural light. A grand central corridor stretches along the length of a New York City block, elegantly framed in luxurious velvet curtains that drape fully 17 feet overhead, blending grandeur with a sense of intimacy.
Each room in La Rêve offers a unique immersive experience, thoughtfully curated to evoke reflection, joy, and connection. With seven sumptuous bedrooms, twelve opulent bathrooms, multiple inviting gathering spaces, and a dining room framed by expansive views that inspire, this estate transitions effortlessly from cozy family moments to grand-scale entertaining.
La Rêve is a canvas for unforgettable memories and a sanctuary for the soul. It is for individuals who seek the profound essence of place and who aspire to live life as a masterpiece.
Contact an agent
Home facts
- Year built:1995
- Listing ID #:190168
- Added:147 day(s) ago
- Updated:February 10, 2026 at 03:24 PM
Rooms and interior
- Bedrooms:7
- Total bathrooms:12
- Full bathrooms:8
- Half bathrooms:4
- Living area:13,919 sq. ft.
Heating and cooling
- Cooling:A/C
- Heating:Baseboard, Forced Air, Radiant, Solar
Structure and exterior
- Year built:1995
- Building area:13,919 sq. ft.
- Lot area:15.14 Acres
Finances and disclosures
- Price:$60,000,000
- Price per sq. ft.:$4,310.65
- Tax amount:$64,483 (2025)
New listings near 350 Eagle Park Drive
- New
 $6,295,000Active3 beds 3 baths1,260 sq. ft.
$6,295,000Active3 beds 3 baths1,260 sq. ft.610 S West End Street #H403, Aspen, CO 81611
MLS# 191641Listed by: ASPEN SNOWMASS SOTHEBY'S INTERNATIONAL REALTY - HYMAN MALL - New
 $1,800,000Active0 Acres
$1,800,000Active0 AcresTdr Tdr, Aspen, CO 81611
MLS# 191606Listed by: ASPEN SNOWMASS SOTHEBY'S INTERNATIONAL REALTY - HYMAN MALL - New
 $16,250,000Active4 beds 5 baths3,185 sq. ft.
$16,250,000Active4 beds 5 baths3,185 sq. ft.213 W Bleeker Street, Aspen, CO 81611
MLS# 191602Listed by: THE RESOURCE GROUP - New
 $79,500Active2 beds 3 baths1,700 sq. ft.
$79,500Active2 beds 3 baths1,700 sq. ft.39 Boomerang Road #8410-10, Aspen, CO 81611
MLS# 191595Listed by: ASPEN SNOWMASS SOTHEBY'S INTERNATIONAL REALTY-SNOWMASS VILLAGE - New
 $65,000,000Active8 beds 9 baths10,861 sq. ft.
$65,000,000Active8 beds 9 baths10,861 sq. ft.1470/1400 Tiehack Road, Aspen, CO 81611
MLS# 191596Listed by: ASPEN SNOWMASS SOTHEBY'S INTERNATIONAL REALTY-SNOWMASS VILLAGE - Open Thu, 9 to 11:30amNew
 $3,250,000Active1 beds 1 baths680 sq. ft.
$3,250,000Active1 beds 1 baths680 sq. ft.100 E Dean Street #3c, Aspen, CO 81611
MLS# 191560Listed by: DOUGLAS ELLIMAN REAL ESTATE-DURANT - New
 $3,550,000Active3 beds 3 baths1,251 sq. ft.
$3,550,000Active3 beds 3 baths1,251 sq. ft.322 Park Avenue #Unit 1, Aspen, CO 81611
MLS# 191561Listed by: ASPEN SNOWMASS SOTHEBY'S INTERNATIONAL REALTY - DURANT - New
 $3,550,000Active2 beds 3 baths1,255 sq. ft.
$3,550,000Active2 beds 3 baths1,255 sq. ft.322 Park Avenue #Unit 2, Aspen, CO 81611
MLS# 191562Listed by: ASPEN SNOWMASS SOTHEBY'S INTERNATIONAL REALTY - DURANT - New
 $8,250,000Active4 beds 5 baths3,932 sq. ft.
$8,250,000Active4 beds 5 baths3,932 sq. ft.701 Brush Creek Road, Aspen, CO 81611
MLS# 191543Listed by: ENGEL & VOLKERS  $4,950,000Active0.59 Acres
$4,950,000Active0.59 AcresTbd Pfister Drive, Aspen, CO 81611
MLS# 191532Listed by: DOUGLAS ELLIMAN REAL ESTATE-DURANT

