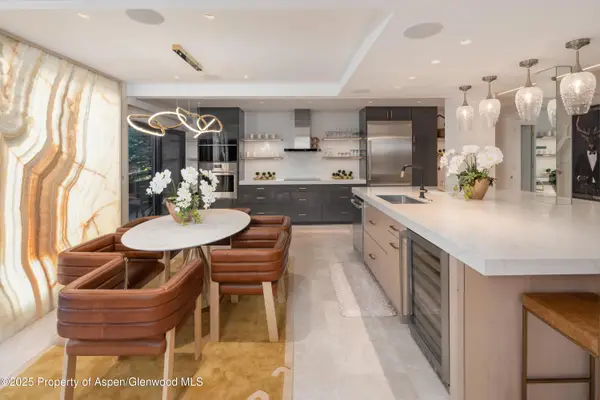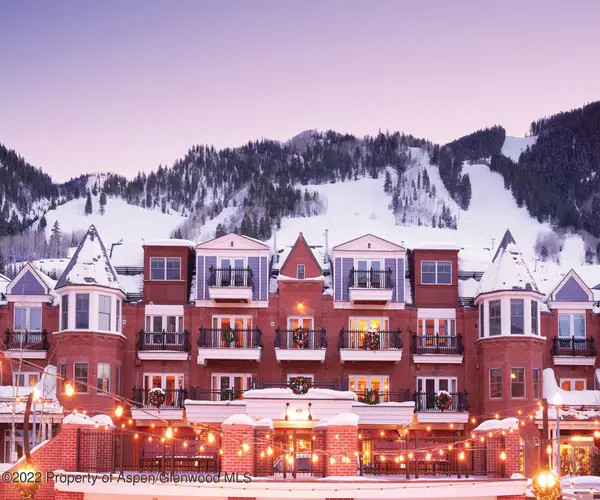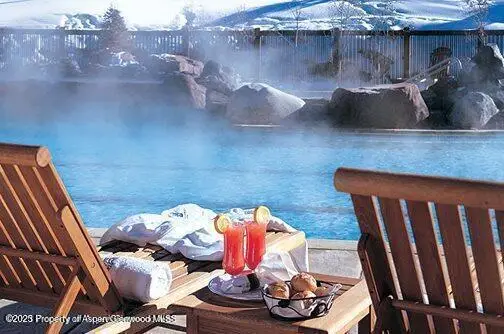401 Carroll Drive, Aspen, CO 81611
Local realty services provided by:RONIN Real Estate Professionals ERA Powered
Listed by: chris j. klug
Office: aspen snowmass sotheby's international realty - hyman mall
MLS#:188799
Source:CO_AGSMLS
Price summary
- Price:$75,000,000
- Price per sq. ft.:$5,580.77
About this home
The Last of Its Kind; The Pinnacle of Exclusivity!
Introducing 401 Carroll Drive—an unparalleled luxury estate in Aspen's gated Starwood community, impossible to replicate today due to updated land use regulations. Crafted by Whitecap Designs in collaboration with Studio 133 and KA DesignWorks, this newly completed contemporary estate redefines mountain living. A stunning arrival courtyard and meticulously landscaped grounds set the tone for what lies within, where oversized glass walls frame panoramic views from Ajax to Mount Sopris. Seamlessly integrated indoor-outdoor living includes a full-length heated pool with integrated spa, nearly 5,000 square feet of snow-melted patios and entry, multiple fire pits, al fresco dining, an outdoor kitchen, a Zen pond, a sports lawn, and a cabana lounge with fireplace and TV. Inside, resort-level amenities include a wellness spa with massage, steam, cold plunge, infrared sauna, and gym; a theater, game room, 800-bottle wine room, and a walk-behind bar. The main-level primary luxe suite is a private retreat with a fireplace, sitting area, dual walk-in closets with laundry, wet bar, office, and a 1,700-SF terrace with unobstructed mountain views. The spa-style bath offers dual vanities, a soaking tub, a steam shower, and two water closets. A gourmet kitchen is equipped with Wolf, Sub-Zero, and Cove appliances, complemented by a second catering kitchen and butler's pantry. An elevator connects all levels, while the lower level hosts four ensuite guest bedrooms and flexible bonus spaces. A separate 1,056-SF two-bedroom CDU provides ideal accommodations for guests, staff, or extended stays. Starwood offers 24-hour gatehouse security, trails, tennis, groomed cross-country ski access, an on-site firehouse, and direct access to White River National Forest. This is more than a home—it's a one-of-a-kind legacy estate at the summit of Aspen's lifestyle.
Contact an agent
Home facts
- Year built:2026
- Listing ID #:188799
- Added:241 day(s) ago
- Updated:February 15, 2026 at 02:09 PM
Rooms and interior
- Bedrooms:7
- Total bathrooms:11
- Full bathrooms:9
- Half bathrooms:2
- Living area:13,439 sq. ft.
Heating and cooling
- Heating:Forced Air, Radiant
Structure and exterior
- Year built:2026
- Building area:13,439 sq. ft.
- Lot area:6.51 Acres
Utilities
- Water:Community
Finances and disclosures
- Price:$75,000,000
- Price per sq. ft.:$5,580.77
- Tax amount:$21,928 (2024)
New listings near 401 Carroll Drive
- New
 $9,200,000Active4 beds 4 baths1,695 sq. ft.
$9,200,000Active4 beds 4 baths1,695 sq. ft.617 E Cooper Avenue #Unit 110, Aspen, CO 81611
MLS# 191688Listed by: ENGEL & VOLKERS - New
 $16,800,000Active5 beds 6 baths4,382 sq. ft.
$16,800,000Active5 beds 6 baths4,382 sq. ft.153 Herron Hollow Road, Aspen, CO 81611
MLS# 191682Listed by: ASPEN SNOWMASS SOTHEBY'S INTERNATIONAL REALTY - HYMAN MALL - New
 $575,000Active2 beds 2 baths1,486 sq. ft.
$575,000Active2 beds 2 baths1,486 sq. ft.415 E Dean St., Unit 15, Weeks 51/52, Aspen, CO 81611
MLS# 191665Listed by: LEVERICH AND CARR REAL ESTATE - New
 $6,295,000Active3 beds 3 baths1,260 sq. ft.
$6,295,000Active3 beds 3 baths1,260 sq. ft.610 S West End Street #H403, Aspen, CO 81611
MLS# 191641Listed by: ASPEN SNOWMASS SOTHEBY'S INTERNATIONAL REALTY - HYMAN MALL - New
 $1,800,000Active0 Acres
$1,800,000Active0 AcresTdr Tdr, Aspen, CO 81611
MLS# 191606Listed by: ASPEN SNOWMASS SOTHEBY'S INTERNATIONAL REALTY - HYMAN MALL - New
 $16,250,000Active4 beds 5 baths3,185 sq. ft.
$16,250,000Active4 beds 5 baths3,185 sq. ft.213 W Bleeker Street, Aspen, CO 81611
MLS# 191602Listed by: THE RESOURCE GROUP - New
 $79,500Active2 beds 3 baths1,700 sq. ft.
$79,500Active2 beds 3 baths1,700 sq. ft.39 Boomerang Road #8410-10, Aspen, CO 81611
MLS# 191595Listed by: ASPEN SNOWMASS SOTHEBY'S INTERNATIONAL REALTY-SNOWMASS VILLAGE - New
 $65,000,000Active8 beds 9 baths10,861 sq. ft.
$65,000,000Active8 beds 9 baths10,861 sq. ft.1470/1400 Tiehack Road, Aspen, CO 81611
MLS# 191596Listed by: ASPEN SNOWMASS SOTHEBY'S INTERNATIONAL REALTY-SNOWMASS VILLAGE  $3,250,000Active1 beds 1 baths680 sq. ft.
$3,250,000Active1 beds 1 baths680 sq. ft.100 E Dean Street #3c, Aspen, CO 81611
MLS# 191560Listed by: DOUGLAS ELLIMAN REAL ESTATE-DURANT- Open Wed, 2 to 5pm
 $3,550,000Active3 beds 3 baths1,251 sq. ft.
$3,550,000Active3 beds 3 baths1,251 sq. ft.322 Park Avenue #Unit 1, Aspen, CO 81611
MLS# 191561Listed by: ASPEN SNOWMASS SOTHEBY'S INTERNATIONAL REALTY - DURANT

