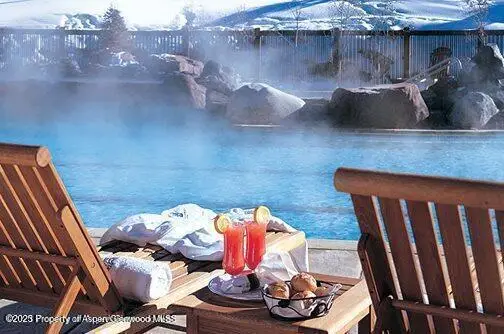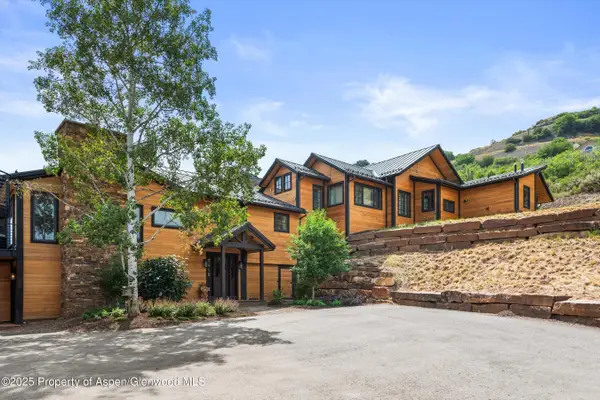401 Eagle Park Drive, Aspen, CO 81611
Local realty services provided by:RONIN Real Estate Professionals ERA Powered
401 Eagle Park Drive,Aspen, CO 81611
$57,500,000
- 6 Beds
- 11 Baths
- 12,674 sq. ft.
- Single family
- Active
Listed by: erik berg
Office: engel & volkers
MLS#:188086
Source:CO_AGSMLS
Price summary
- Price:$57,500,000
- Price per sq. ft.:$4,536.85
About this home
Set on 5.3 private acres at the crest of Eagle Pines, this architecturally distinguished contemporary estate spans approximately 12,700 square feet above grade and offers discreet, owner-only ski-in / ski-out access to Buttermilk Ski Resort. Expansive floor-to-ceiling glazing frames sweeping alpine views and fills the interiors with soft, even natural light, creating a calm and luminous environment throughout.
Exceptional ceiling heights, long uninterrupted wall planes, and gallery-scale proportions establish an ideal setting for significant art collections. Clean architectural lines, restrained materials, and carefully balanced proportions create a composed, museum-quiet backdrop while maintaining warmth and livability. Integrated lighting and shading systems allow for precise control, supporting both presentation and preservation.
Living spaces flow seamlessly from intimate salons to gracious entertaining areas, extending to expansive outdoor terraces set within the surrounding landscape. Thoughtful acoustics and spatial separation enhance privacy and comfort across the home. Additional features include private staff quarters, a dedicated library, a private cinema, and multiple indoor-outdoor living spaces designed for year-round enjoyment.
Located just 12 minutes from the center of Aspen, yet distinctly removed, this is a rare offering where architecture, art, privacy, and alpine access converge in quiet distinction.
Contact an agent
Home facts
- Year built:2005
- Listing ID #:188086
- Added:267 day(s) ago
- Updated:February 10, 2026 at 03:24 PM
Rooms and interior
- Bedrooms:6
- Total bathrooms:11
- Full bathrooms:3
- Half bathrooms:5
- Living area:12,674 sq. ft.
Heating and cooling
- Heating:Radiant
Structure and exterior
- Year built:2005
- Building area:12,674 sq. ft.
- Lot area:5.3 Acres
Finances and disclosures
- Price:$57,500,000
- Price per sq. ft.:$4,536.85
- Tax amount:$72,728 (2025)
New listings near 401 Eagle Park Drive
- New
 $6,295,000Active3 beds 3 baths1,260 sq. ft.
$6,295,000Active3 beds 3 baths1,260 sq. ft.610 S West End Street #H403, Aspen, CO 81611
MLS# 191641Listed by: ASPEN SNOWMASS SOTHEBY'S INTERNATIONAL REALTY - HYMAN MALL - New
 $1,800,000Active0 Acres
$1,800,000Active0 AcresTdr Tdr, Aspen, CO 81611
MLS# 191606Listed by: ASPEN SNOWMASS SOTHEBY'S INTERNATIONAL REALTY - HYMAN MALL - New
 $16,250,000Active4 beds 5 baths3,185 sq. ft.
$16,250,000Active4 beds 5 baths3,185 sq. ft.213 W Bleeker Street, Aspen, CO 81611
MLS# 191602Listed by: THE RESOURCE GROUP - New
 $79,500Active2 beds 3 baths1,700 sq. ft.
$79,500Active2 beds 3 baths1,700 sq. ft.39 Boomerang Road #8410-10, Aspen, CO 81611
MLS# 191595Listed by: ASPEN SNOWMASS SOTHEBY'S INTERNATIONAL REALTY-SNOWMASS VILLAGE - New
 $65,000,000Active8 beds 9 baths10,861 sq. ft.
$65,000,000Active8 beds 9 baths10,861 sq. ft.1470/1400 Tiehack Road, Aspen, CO 81611
MLS# 191596Listed by: ASPEN SNOWMASS SOTHEBY'S INTERNATIONAL REALTY-SNOWMASS VILLAGE - Open Thu, 9 to 11:30amNew
 $3,250,000Active1 beds 1 baths680 sq. ft.
$3,250,000Active1 beds 1 baths680 sq. ft.100 E Dean Street #3c, Aspen, CO 81611
MLS# 191560Listed by: DOUGLAS ELLIMAN REAL ESTATE-DURANT - New
 $3,550,000Active3 beds 3 baths1,251 sq. ft.
$3,550,000Active3 beds 3 baths1,251 sq. ft.322 Park Avenue #Unit 1, Aspen, CO 81611
MLS# 191561Listed by: ASPEN SNOWMASS SOTHEBY'S INTERNATIONAL REALTY - DURANT - New
 $3,550,000Active2 beds 3 baths1,255 sq. ft.
$3,550,000Active2 beds 3 baths1,255 sq. ft.322 Park Avenue #Unit 2, Aspen, CO 81611
MLS# 191562Listed by: ASPEN SNOWMASS SOTHEBY'S INTERNATIONAL REALTY - DURANT - New
 $8,250,000Active4 beds 5 baths3,932 sq. ft.
$8,250,000Active4 beds 5 baths3,932 sq. ft.701 Brush Creek Road, Aspen, CO 81611
MLS# 191543Listed by: ENGEL & VOLKERS  $4,950,000Active0.59 Acres
$4,950,000Active0.59 AcresTbd Pfister Drive, Aspen, CO 81611
MLS# 191532Listed by: DOUGLAS ELLIMAN REAL ESTATE-DURANT

