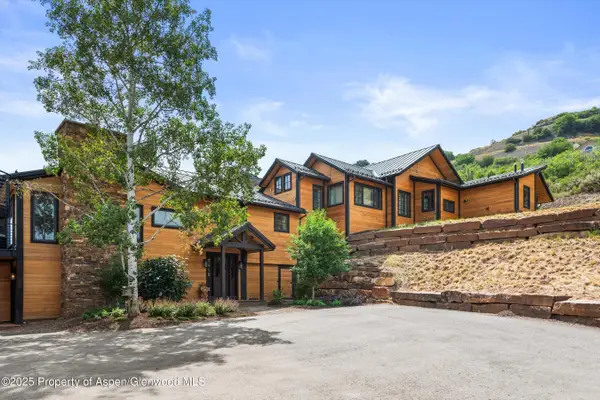416 Vine Street #416, Aspen, CO 81611
Local realty services provided by:ERA New Age
416 Vine Street #416,Aspen, CO 81611
$2,200,000
- 2 Beds
- 2 Baths
- 878 sq. ft.
- Single family
- Active
Listed by: tatiana ceresa
Office: plus real estate
MLS#:190314
Source:CO_AGSMLS
Price summary
- Price:$2,200,000
- Price per sq. ft.:$2,505.69
About this home
Renovated in 2023, this two-bedroom, two-bathroom Hunter Creek residence combines modern upgrades with the ease of mountain living. Rare for the complex, it features an in-unit washer and dryer along with abundant storage for all your outdoor gear. Floor-to-ceiling windows frame serene views of an Aspen tree meadow with direct access to Hunter Creek just steps from your back door. All utilities included in HOA.
Conveniently located on the Hunter Creek bus route and within easy walking distance to downtown Aspen, residents also enjoy exceptional amenities including a pool, hot tubs, and tennis courts, making this home an ideal blend of comfort, convenience, and Aspen lifestyle.
Contact an agent
Home facts
- Year built:2000
- Listing ID #:190314
- Added:134 day(s) ago
- Updated:February 10, 2026 at 03:24 PM
Rooms and interior
- Bedrooms:2
- Total bathrooms:2
- Full bathrooms:2
- Living area:878 sq. ft.
Heating and cooling
- Heating:Baseboard
Structure and exterior
- Year built:2000
- Building area:878 sq. ft.
Finances and disclosures
- Price:$2,200,000
- Price per sq. ft.:$2,505.69
- Tax amount:$3,230 (2025)
New listings near 416 Vine Street #416
- New
 $6,295,000Active3 beds 3 baths1,260 sq. ft.
$6,295,000Active3 beds 3 baths1,260 sq. ft.610 S West End Street #H403, Aspen, CO 81611
MLS# 191641Listed by: ASPEN SNOWMASS SOTHEBY'S INTERNATIONAL REALTY - HYMAN MALL - New
 $1,800,000Active0 Acres
$1,800,000Active0 AcresTdr Tdr, Aspen, CO 81611
MLS# 191606Listed by: ASPEN SNOWMASS SOTHEBY'S INTERNATIONAL REALTY - HYMAN MALL - New
 $16,250,000Active4 beds 5 baths3,185 sq. ft.
$16,250,000Active4 beds 5 baths3,185 sq. ft.213 W Bleeker Street, Aspen, CO 81611
MLS# 191602Listed by: THE RESOURCE GROUP - New
 $79,500Active2 beds 3 baths1,700 sq. ft.
$79,500Active2 beds 3 baths1,700 sq. ft.39 Boomerang Road #8410-10, Aspen, CO 81611
MLS# 191595Listed by: ASPEN SNOWMASS SOTHEBY'S INTERNATIONAL REALTY-SNOWMASS VILLAGE - New
 $65,000,000Active8 beds 9 baths10,861 sq. ft.
$65,000,000Active8 beds 9 baths10,861 sq. ft.1470/1400 Tiehack Road, Aspen, CO 81611
MLS# 191596Listed by: ASPEN SNOWMASS SOTHEBY'S INTERNATIONAL REALTY-SNOWMASS VILLAGE - Open Thu, 9 to 11:30amNew
 $3,250,000Active1 beds 1 baths680 sq. ft.
$3,250,000Active1 beds 1 baths680 sq. ft.100 E Dean Street #3c, Aspen, CO 81611
MLS# 191560Listed by: DOUGLAS ELLIMAN REAL ESTATE-DURANT - New
 $3,550,000Active3 beds 3 baths1,251 sq. ft.
$3,550,000Active3 beds 3 baths1,251 sq. ft.322 Park Avenue #Unit 1, Aspen, CO 81611
MLS# 191561Listed by: ASPEN SNOWMASS SOTHEBY'S INTERNATIONAL REALTY - DURANT - New
 $3,550,000Active2 beds 3 baths1,255 sq. ft.
$3,550,000Active2 beds 3 baths1,255 sq. ft.322 Park Avenue #Unit 2, Aspen, CO 81611
MLS# 191562Listed by: ASPEN SNOWMASS SOTHEBY'S INTERNATIONAL REALTY - DURANT - New
 $8,250,000Active4 beds 5 baths3,932 sq. ft.
$8,250,000Active4 beds 5 baths3,932 sq. ft.701 Brush Creek Road, Aspen, CO 81611
MLS# 191543Listed by: ENGEL & VOLKERS  $4,950,000Active0.59 Acres
$4,950,000Active0.59 AcresTbd Pfister Drive, Aspen, CO 81611
MLS# 191532Listed by: DOUGLAS ELLIMAN REAL ESTATE-DURANT

