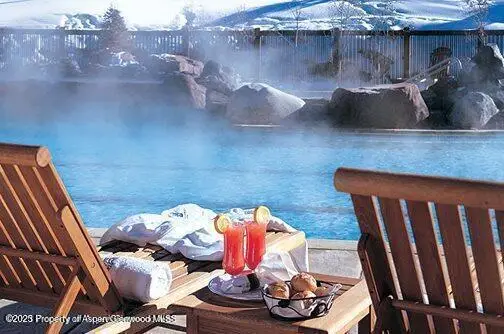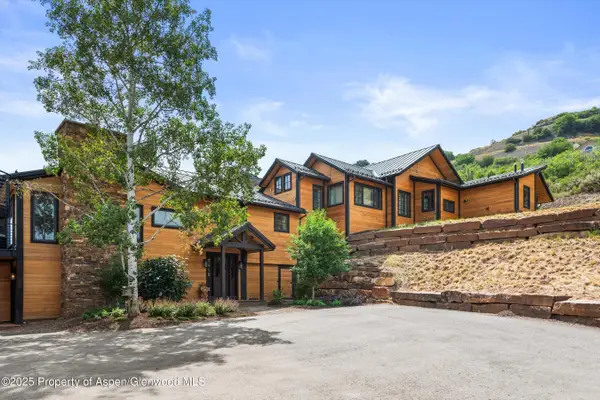42703 Hwy 82 #Unit B, Aspen, CO 81611
Local realty services provided by:RONIN Real Estate Professionals ERA Powered
42703 Hwy 82 #Unit B,Aspen, CO 81611
$10,950,000
- 5 Beds
- 6 Baths
- 4,154 sq. ft.
- Single family
- Active
Listed by: robert goldstein
Office: compass aspen
MLS#:189037
Source:CO_AGSMLS
Price summary
- Price:$10,950,000
- Price per sq. ft.:$2,636.01
About this home
Welcome to The Silver Pine, an elegant mountain retreat just 1.2 miles from downtown Aspen.
Tucked away in one of Aspen's most desirable neighborhoods, surrounded by pine trees, this luxurious 4,154-square-foot half-duplex townhome with breathtaking views of the Preserve and Independence Pass.
Designed with comfort and sophistication in mind, Silver Pine features 5 spacious bedrooms and 6 bathrooms, highlighted by soaring vaulted ceilings with exposed wood beam trusses, rich hardwood flooring, and a warm gas fireplace.
The main-level primary suite provides ease and privacy, while the gourmet kitchen and expansive covered deck create the perfect setting for entertaining. Unwind in the rooftop hot tub with sweeping mountain vistas or relax in the separate lower-level family room—ideal for guests or quiet evenings.
Additionally, Silver Pine includes radiant floor heating, central air conditioning, a two-car attached garage, a snowmelt driveway, and beautifully landscaped grounds.
Just minutes from downtown Aspen, you can easily walk or bike into town via the scenic East Aspen Trail—perfect for walking or biking into town while avoiding summer traffic
Own a piece of Aspen's most sought-after locations and experience the best of luxury living in this private mountain haven.
Contact an agent
Home facts
- Year built:2010
- Listing ID #:189037
- Added:224 day(s) ago
- Updated:February 10, 2026 at 03:24 PM
Rooms and interior
- Bedrooms:5
- Total bathrooms:6
- Full bathrooms:5
- Half bathrooms:1
- Living area:4,154 sq. ft.
Heating and cooling
- Heating:Hot Water, Radiant
Structure and exterior
- Year built:2010
- Building area:4,154 sq. ft.
- Lot area:0.43 Acres
Finances and disclosures
- Price:$10,950,000
- Price per sq. ft.:$2,636.01
- Tax amount:$21,799 (2025)
New listings near 42703 Hwy 82 #Unit B
- New
 $6,295,000Active3 beds 3 baths1,260 sq. ft.
$6,295,000Active3 beds 3 baths1,260 sq. ft.610 S West End Street #H403, Aspen, CO 81611
MLS# 191641Listed by: ASPEN SNOWMASS SOTHEBY'S INTERNATIONAL REALTY - HYMAN MALL - New
 $1,800,000Active0 Acres
$1,800,000Active0 AcresTdr Tdr, Aspen, CO 81611
MLS# 191606Listed by: ASPEN SNOWMASS SOTHEBY'S INTERNATIONAL REALTY - HYMAN MALL - New
 $16,250,000Active4 beds 5 baths3,185 sq. ft.
$16,250,000Active4 beds 5 baths3,185 sq. ft.213 W Bleeker Street, Aspen, CO 81611
MLS# 191602Listed by: THE RESOURCE GROUP - New
 $79,500Active2 beds 3 baths1,700 sq. ft.
$79,500Active2 beds 3 baths1,700 sq. ft.39 Boomerang Road #8410-10, Aspen, CO 81611
MLS# 191595Listed by: ASPEN SNOWMASS SOTHEBY'S INTERNATIONAL REALTY-SNOWMASS VILLAGE - New
 $65,000,000Active8 beds 9 baths10,861 sq. ft.
$65,000,000Active8 beds 9 baths10,861 sq. ft.1470/1400 Tiehack Road, Aspen, CO 81611
MLS# 191596Listed by: ASPEN SNOWMASS SOTHEBY'S INTERNATIONAL REALTY-SNOWMASS VILLAGE - Open Thu, 9 to 11:30amNew
 $3,250,000Active1 beds 1 baths680 sq. ft.
$3,250,000Active1 beds 1 baths680 sq. ft.100 E Dean Street #3c, Aspen, CO 81611
MLS# 191560Listed by: DOUGLAS ELLIMAN REAL ESTATE-DURANT - New
 $3,550,000Active3 beds 3 baths1,251 sq. ft.
$3,550,000Active3 beds 3 baths1,251 sq. ft.322 Park Avenue #Unit 1, Aspen, CO 81611
MLS# 191561Listed by: ASPEN SNOWMASS SOTHEBY'S INTERNATIONAL REALTY - DURANT - New
 $3,550,000Active2 beds 3 baths1,255 sq. ft.
$3,550,000Active2 beds 3 baths1,255 sq. ft.322 Park Avenue #Unit 2, Aspen, CO 81611
MLS# 191562Listed by: ASPEN SNOWMASS SOTHEBY'S INTERNATIONAL REALTY - DURANT - New
 $8,250,000Active4 beds 5 baths3,932 sq. ft.
$8,250,000Active4 beds 5 baths3,932 sq. ft.701 Brush Creek Road, Aspen, CO 81611
MLS# 191543Listed by: ENGEL & VOLKERS  $4,950,000Active0.59 Acres
$4,950,000Active0.59 AcresTbd Pfister Drive, Aspen, CO 81611
MLS# 191532Listed by: DOUGLAS ELLIMAN REAL ESTATE-DURANT

