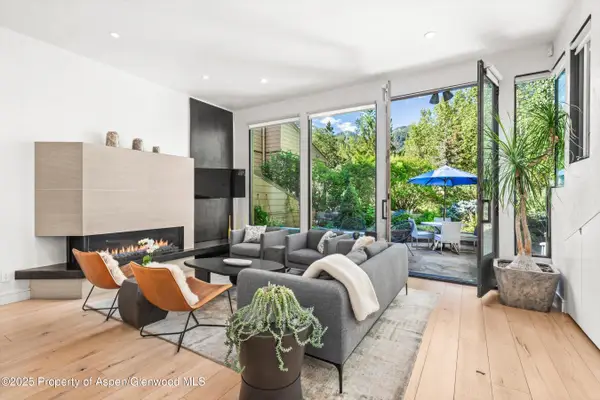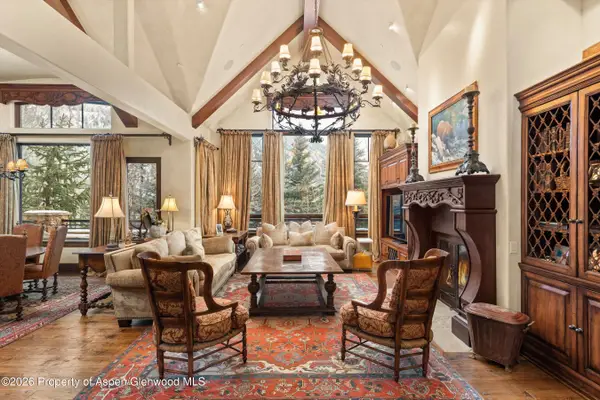531 Moore Drive, Aspen, CO 81611
Local realty services provided by:ERA New Age
Listed by: bineau team, robert bowden
Office: christie's international real estate aspen snowmass
MLS#:189891
Source:CO_AGSMLS
Price summary
- Price:$26,000,000
- Price per sq. ft.:$3,434.16
About this home
SKI IN SKI OUT DIRECT ACCESS Homes like these are rare, offering unmatched convenience with walking access to Aspen Schools, the ARC Rec Center, direct ski access to Aspen Highlands, and the Cross Country Zoom Flume. With the bike path just outside your front door leading directly to downtown Aspen, you may find your car gathering dust. This was the Developer's Hold-Out Lot in one of Aspen's most sought-after neighborhoods.
Designed with timeless mountain architecture, the home was fully overhauled in 2023 with a new roof, heat tape, copper gutters, hot water heaters, furnace, new floors, new hot tub, $50K custom waterfall, lush gardens, and fresh stains and paint throughout.
The functional and inviting open floor plan is ideal for both entertaining and everyday living. At the heart of the home, the 'one-of-a-kind' 750 sq ft covered front porch becomes a year-round gathering place. Light the wood-burning fireplace and enjoy evenings by the crackling fire—whether winding down after the day's adventures or welcoming guests.
The vistas from the front door are simply jaw-dropping. Properties of this caliber rarely come to market, and when they do, they are quickly secured—often before reaching the open market. Don't miss this opportunity. It is truly a must-see home for discerning buyers. DELAYED SHOWING UNTIL THURSDAY, AUGUST 28
Contact an agent
Home facts
- Year built:2003
- Listing ID #:189891
- Added:142 day(s) ago
- Updated:January 09, 2026 at 10:01 PM
Rooms and interior
- Bedrooms:6
- Total bathrooms:7
- Full bathrooms:6
- Half bathrooms:1
- Living area:7,571 sq. ft.
Heating and cooling
- Heating:Forced Air, Radiant
Structure and exterior
- Year built:2003
- Building area:7,571 sq. ft.
- Lot area:0.82 Acres
Finances and disclosures
- Price:$26,000,000
- Price per sq. ft.:$3,434.16
- Tax amount:$65,614 (2024)
New listings near 531 Moore Drive
- New
 $450,000Active2 beds 3 baths1,537 sq. ft.
$450,000Active2 beds 3 baths1,537 sq. ft.315 E Dean Street #B33-C4, Snowmass Village, CO 81615
MLS# 191372Listed by: DOUGLAS ELLIMAN REAL ESTATE-HYMAN AVE - New
 $29,800,000Active10 beds 12 baths8,353 sq. ft.
$29,800,000Active10 beds 12 baths8,353 sq. ft.101 & 103 S Seventh Street, Aspen, CO 81611
MLS# 191362Listed by: CHRISTIE'S INTERNATIONAL REAL ESTATE ASPEN SNOWMASS - New
 $28,500,000Active5 beds 6 baths5,132 sq. ft.
$28,500,000Active5 beds 6 baths5,132 sq. ft.971 Cluny Road, Aspen, CO 81611
MLS# 191358Listed by: COLDWELL BANKER MASON MORSE-ASPEN - New
 $115,000Active3 beds 3 baths1,748 sq. ft.
$115,000Active3 beds 3 baths1,748 sq. ft.0039 Boomerang Road #Unit 8209 Summer Interest 9, Aspen, CO 81611
MLS# 191346Listed by: ASPEN SNOWMASS SOTHEBY'S INTERNATIONAL REALTY - DURANT  $7,900,000Active3 beds 3 baths1,805 sq. ft.
$7,900,000Active3 beds 3 baths1,805 sq. ft.155 Lone Pine Rd. Road #River Bluff 2, Aspen, CO 81611
MLS# 190641Listed by: ASPEN SNOWMASS SOTHEBY'S INTERNATIONAL REALTY - HYMAN MALL- New
 $41,500,000Active6 beds 9 baths9,264 sq. ft.
$41,500,000Active6 beds 9 baths9,264 sq. ft.294 Draw Drive, Aspen, CO 81611
MLS# 191329Listed by: CHRISTIE'S INTERNATIONAL REAL ESTATE ASPEN SNOWMASS - New
 $14,950,000Active5 beds 7 baths4,677 sq. ft.
$14,950,000Active5 beds 7 baths4,677 sq. ft.506 W Hallam Street, Aspen, CO 81611
MLS# 191320Listed by: COLDWELL BANKER MASON MORSE-ASPEN - New
 $3,250,000Active2 beds 2 baths975 sq. ft.
$3,250,000Active2 beds 2 baths975 sq. ft.610 S West End Street #D103, Aspen, CO 81611
MLS# 191316Listed by: THE AGENCY ASPEN - Open Wed, 2 to 5pmNew
 $15,000,000Active4 beds 6 baths5,101 sq. ft.
$15,000,000Active4 beds 6 baths5,101 sq. ft.510 Oregon Trail, Aspen, CO 81611
MLS# 191314Listed by: ASPEN SNOWMASS SOTHEBY'S INTERNATIONAL REALTY - HYMAN MALL - New
 $23,750,000Active5 beds 6 baths5,176 sq. ft.
$23,750,000Active5 beds 6 baths5,176 sq. ft.43001 E Highway 82, Aspen, CO 81611
MLS# 191311Listed by: WHITMAN FINE PROPERTIES
