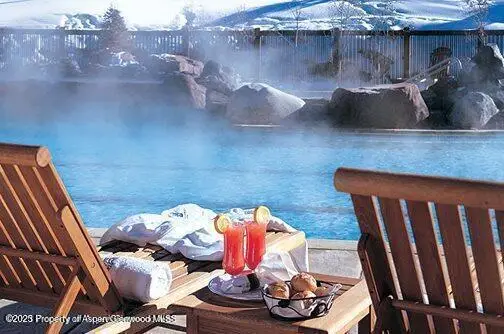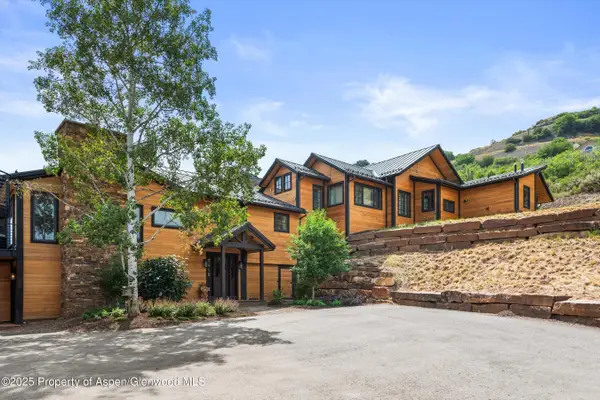55 Bear Trail, Aspen, CO 81611
Local realty services provided by:ERA New Age
55 Bear Trail,Aspen, CO 81611
$1,495,000
- 4 Beds
- 4 Baths
- 1,894 sq. ft.
- Single family
- Active
Listed by: the shea team - layne and michael shea, layne shea
Office: aspen snowmass sotheby's international realty - hyman mall
MLS#:190639
Source:CO_AGSMLS
Price summary
- Price:$1,495,000
- Price per sq. ft.:$789.33
About this home
Contemporary, comfortable, and full of versatility, this Aspen Village home offers an ideal blend of indoor-outdoor living in the Aspen School District. Completed in 2013, the home features a main-floor primary suite with direct access to a private deck and hot tub. High ceilings in the kitchen and living room allow natural light to flood the space, creating a warm, inviting atmosphere. The layout includes two additional lower-level bedrooms, a cozy den, and an office/flex space that adapts to your needs. Extensive storage exists throughout.
Thoughtfully designed with clean, modern finishes, the home also boasts a separate-entry bonus suite, perfect as a fourth bedroom, guest quarters, or roommate space. Outside, enjoy beautifully landscaped terraces, generous decks, and multiple outdoor living areas that feel like an extension of the home. With its ideal location, ample space, and inviting ambiance, this home offers the perfect balance of comfort and sophistication.
This property is subject to an RO deed restriction, requiring the owner to use it as their primary residence. To qualify, buyers must have lived in the Roaring Fork Valley for at least one year and work a minimum of 1,500 hours annually.
Contact an agent
Home facts
- Year built:2013
- Listing ID #:190639
- Added:241 day(s) ago
- Updated:February 10, 2026 at 03:24 PM
Rooms and interior
- Bedrooms:4
- Total bathrooms:4
- Full bathrooms:1
- Half bathrooms:1
- Living area:1,894 sq. ft.
Heating and cooling
- Heating:Radiant
Structure and exterior
- Year built:2013
- Building area:1,894 sq. ft.
- Lot area:0.06 Acres
Utilities
- Water:Community
Finances and disclosures
- Price:$1,495,000
- Price per sq. ft.:$789.33
- Tax amount:$4,282 (2024)
New listings near 55 Bear Trail
- New
 $6,295,000Active3 beds 3 baths1,260 sq. ft.
$6,295,000Active3 beds 3 baths1,260 sq. ft.610 S West End Street #H403, Aspen, CO 81611
MLS# 191641Listed by: ASPEN SNOWMASS SOTHEBY'S INTERNATIONAL REALTY - HYMAN MALL - New
 $1,800,000Active0 Acres
$1,800,000Active0 AcresTdr Tdr, Aspen, CO 81611
MLS# 191606Listed by: ASPEN SNOWMASS SOTHEBY'S INTERNATIONAL REALTY - HYMAN MALL - New
 $16,250,000Active4 beds 5 baths3,185 sq. ft.
$16,250,000Active4 beds 5 baths3,185 sq. ft.213 W Bleeker Street, Aspen, CO 81611
MLS# 191602Listed by: THE RESOURCE GROUP - New
 $79,500Active2 beds 3 baths1,700 sq. ft.
$79,500Active2 beds 3 baths1,700 sq. ft.39 Boomerang Road #8410-10, Aspen, CO 81611
MLS# 191595Listed by: ASPEN SNOWMASS SOTHEBY'S INTERNATIONAL REALTY-SNOWMASS VILLAGE - New
 $65,000,000Active8 beds 9 baths10,861 sq. ft.
$65,000,000Active8 beds 9 baths10,861 sq. ft.1470/1400 Tiehack Road, Aspen, CO 81611
MLS# 191596Listed by: ASPEN SNOWMASS SOTHEBY'S INTERNATIONAL REALTY-SNOWMASS VILLAGE - New
 $3,250,000Active1 beds 1 baths680 sq. ft.
$3,250,000Active1 beds 1 baths680 sq. ft.100 E Dean Street #3c, Aspen, CO 81611
MLS# 191560Listed by: DOUGLAS ELLIMAN REAL ESTATE-DURANT - New
 $3,550,000Active3 beds 3 baths1,251 sq. ft.
$3,550,000Active3 beds 3 baths1,251 sq. ft.322 Park Avenue #Unit 1, Aspen, CO 81611
MLS# 191561Listed by: ASPEN SNOWMASS SOTHEBY'S INTERNATIONAL REALTY - DURANT - New
 $3,550,000Active2 beds 3 baths1,255 sq. ft.
$3,550,000Active2 beds 3 baths1,255 sq. ft.322 Park Avenue #Unit 2, Aspen, CO 81611
MLS# 191562Listed by: ASPEN SNOWMASS SOTHEBY'S INTERNATIONAL REALTY - DURANT - New
 $8,250,000Active4 beds 5 baths3,932 sq. ft.
$8,250,000Active4 beds 5 baths3,932 sq. ft.701 Brush Creek Road, Aspen, CO 81611
MLS# 191543Listed by: ENGEL & VOLKERS  $4,950,000Active0.59 Acres
$4,950,000Active0.59 AcresTbd Pfister Drive, Aspen, CO 81611
MLS# 191532Listed by: DOUGLAS ELLIMAN REAL ESTATE-DURANT

