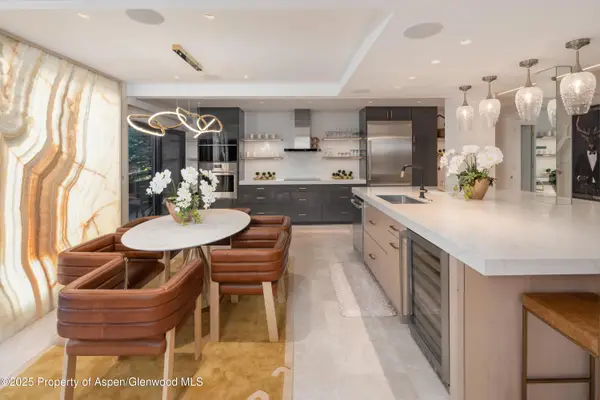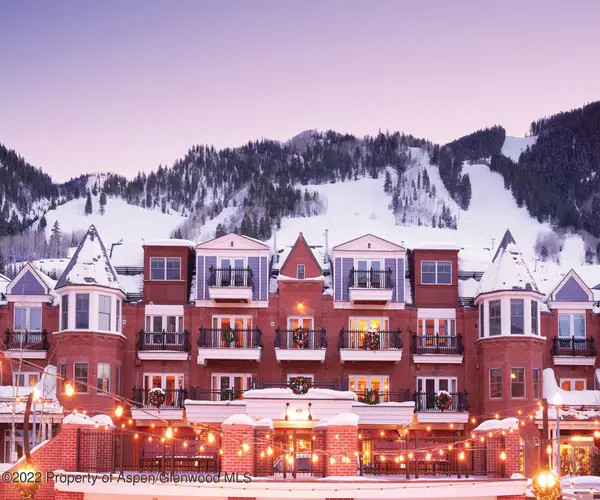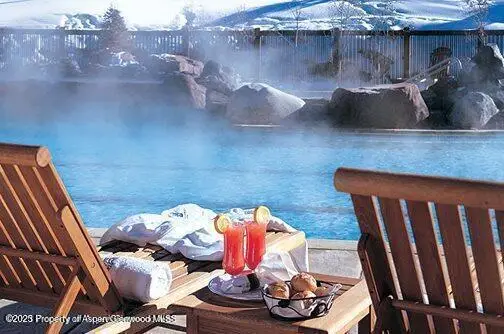602 Mountain Laurel Drive, Aspen, CO 81611
Local realty services provided by:ERA New Age
602 Mountain Laurel Drive,Aspen, CO 81611
$10,500,000
- 5 Beds
- 6 Baths
- 3,890 sq. ft.
- Single family
- Active
Upcoming open houses
- Wed, Feb 1812:00 pm - 03:00 pm
- Fri, Feb 2003:00 pm - 05:00 pm
- Sat, Feb 2103:00 pm - 05:00 pm
- Sun, Feb 2203:00 pm - 05:00 pm
Listed by: shristy singh
Office: aspen home company
MLS#:191213
Source:CO_AGSMLS
Price summary
- Price:$10,500,000
- Price per sq. ft.:$2,699.23
About this home
When only the finest accommodation will do: 602 Mountain Laurel combines the peak of modern luxury wrapped in cozy cashmere vibes. Located adjacent to iconic Red Mountain, 602 offers exceptional style, space, privacy, and value with IMAX views facing Aspen.
The estate has been painstakingly curated to feel both modern and extravagant while retaining a comfortable homey atmosphere. Brand new everything throughout after a complete renovation in 2024. No detail was overlooked and no expense has been spared. 602 is offered fully furnished and move-in ready. Just bring your loved ones, ski gear, toothbrush, and butler.
Radiant snowmelt driveway, automatic shades over massive windows, new top of the line Mitsubishi air conditioning on the main and top floors (bottom level stays cool like a wine cellar year round), 3 separate heating systems with radiant floors all around, a soundproof suede-lined screening room, oversized outdoor spa, steam showers, high end artwork, fixtures, finishes, and furnishings, impeccable property management and housekeeping, tri-fold glass doors in the dining room offer seamless indoor/outdoor lifestyle flow, washers and dryers on both the top and bottom floors, frequent neighborhood shuttle service to and from the gondola, functional home office, ample private owner's storage, thermally efficient high tech carbon composite siding, approximately half an acre of irrigated/manicured flat land, sunny cliffside garden beds, huge natural boulders on site, panoramic vistas for miles, unspoiled wildlife viewing, and a very generously appointed private 5th bedroom ADU great for staff/pilot quarters or a perfect hideout whenever you just need a little quiet time.
Situated only feet outside the City of Aspen limits in Pitkin County, there is no additional real estate transfer tax and annual property taxes at this location are lower. The estate also leases monthly for $45,000-50,000 USD summer and winter.
Escape to this pristine mansion towering over the stresses of daily life from the top row of Aspen, Colorado. Arrange an in-person or virtual showing and come see what it's like to live on top of the world.
*All listing photos taken from the property
Contact an agent
Home facts
- Year built:1972
- Listing ID #:191213
- Added:573 day(s) ago
- Updated:February 16, 2026 at 11:13 AM
Rooms and interior
- Bedrooms:5
- Total bathrooms:6
- Full bathrooms:6
- Living area:3,890 sq. ft.
Heating and cooling
- Cooling:A/C
- Heating:Baseboard, Electric, Radiant
Structure and exterior
- Year built:1972
- Building area:3,890 sq. ft.
- Lot area:0.43 Acres
Finances and disclosures
- Price:$10,500,000
- Price per sq. ft.:$2,699.23
- Tax amount:$24,313 (2024)
New listings near 602 Mountain Laurel Drive
- New
 $9,200,000Active4 beds 4 baths1,695 sq. ft.
$9,200,000Active4 beds 4 baths1,695 sq. ft.617 E Cooper Avenue #Unit 110, Aspen, CO 81611
MLS# 191688Listed by: ENGEL & VOLKERS - New
 $16,800,000Active5 beds 6 baths4,382 sq. ft.
$16,800,000Active5 beds 6 baths4,382 sq. ft.153 Herron Hollow Road, Aspen, CO 81611
MLS# 191682Listed by: ASPEN SNOWMASS SOTHEBY'S INTERNATIONAL REALTY - HYMAN MALL - New
 $575,000Active2 beds 2 baths1,486 sq. ft.
$575,000Active2 beds 2 baths1,486 sq. ft.415 E Dean St., Unit 15, Weeks 51/52, Aspen, CO 81611
MLS# 191665Listed by: LEVERICH AND CARR REAL ESTATE - New
 $6,295,000Active3 beds 3 baths1,260 sq. ft.
$6,295,000Active3 beds 3 baths1,260 sq. ft.610 S West End Street #H403, Aspen, CO 81611
MLS# 191641Listed by: ASPEN SNOWMASS SOTHEBY'S INTERNATIONAL REALTY - HYMAN MALL - New
 $1,800,000Active0 Acres
$1,800,000Active0 AcresTdr Tdr, Aspen, CO 81611
MLS# 191606Listed by: ASPEN SNOWMASS SOTHEBY'S INTERNATIONAL REALTY - HYMAN MALL - New
 $16,250,000Active4 beds 5 baths3,185 sq. ft.
$16,250,000Active4 beds 5 baths3,185 sq. ft.213 W Bleeker Street, Aspen, CO 81611
MLS# 191602Listed by: THE RESOURCE GROUP - New
 $79,500Active2 beds 3 baths1,700 sq. ft.
$79,500Active2 beds 3 baths1,700 sq. ft.39 Boomerang Road #8410-10, Aspen, CO 81611
MLS# 191595Listed by: ASPEN SNOWMASS SOTHEBY'S INTERNATIONAL REALTY-SNOWMASS VILLAGE - New
 $65,000,000Active8 beds 9 baths10,861 sq. ft.
$65,000,000Active8 beds 9 baths10,861 sq. ft.1470/1400 Tiehack Road, Aspen, CO 81611
MLS# 191596Listed by: ASPEN SNOWMASS SOTHEBY'S INTERNATIONAL REALTY-SNOWMASS VILLAGE  $3,250,000Active1 beds 1 baths680 sq. ft.
$3,250,000Active1 beds 1 baths680 sq. ft.100 E Dean Street #3c, Aspen, CO 81611
MLS# 191560Listed by: DOUGLAS ELLIMAN REAL ESTATE-DURANT- Open Wed, 2 to 5pm
 $3,550,000Active3 beds 3 baths1,251 sq. ft.
$3,550,000Active3 beds 3 baths1,251 sq. ft.322 Park Avenue #Unit 1, Aspen, CO 81611
MLS# 191561Listed by: ASPEN SNOWMASS SOTHEBY'S INTERNATIONAL REALTY - DURANT

