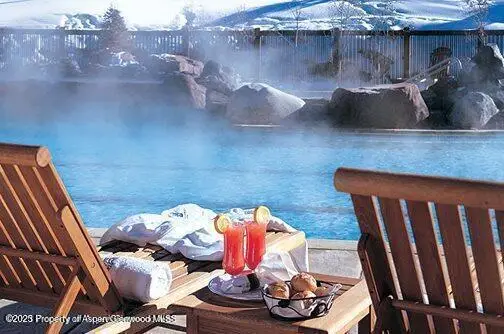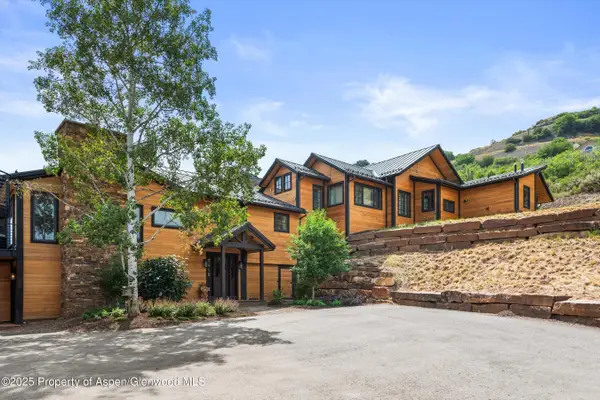610 S West End Street #H202, Aspen, CO 81611
Local realty services provided by:ERA New Age
610 S West End Street #H202,Aspen, CO 81611
$3,500,000
- 2 Beds
- 2 Baths
- 965 sq. ft.
- Single family
- Active
Listed by: chris j. klug, anne burrows
Office: aspen snowmass sotheby's international realty - hyman mall
MLS#:189174
Source:CO_AGSMLS
Price summary
- Price:$3,500,000
- Price per sq. ft.:$3,626.94
About this home
Ideally situated near the core of downtown Aspen, Gant H-202 is a nicely updated second-floor residence in a quiet setting near the east pool area. Enjoy southwest-facing views of Shadow Mountain and the Silver Queen Gondola as it climbs Little Nell, all from a private walk-out, covered deck overlooking the tennis courts. H202 has an open concept living area that centers around the fireplace, scheduled to be upgraded to an electric model in the Fall of 2025. The kitchen features solid slab granite countertops, stainless steel appliances, and a three-seat breakfast bar. Some of the owner’s favorite memories include watching gondolas rise above Ajax from the living room windows and, after a day on the mountain, unwinding in a hot tub as snow falls around you. In the Fall, H202 provides stunning views of the golden fall colors spilling down the valley. The Gant is known for its world-class amenities and unbeatable location, all within walking distance to Aspen’s shops, restaurants, and ski lifts. The Gant offers convenient on-demand shuttle vans and airport service. Additional amenities include the Molly Campbell Conference Center, gym, and Origin Café. Future improvements to The Gant include fire mitigation and complete modern campus updates and beautification projects designed by CCY Architects.
Contact an agent
Home facts
- Year built:1972
- Listing ID #:189174
- Added:216 day(s) ago
- Updated:February 10, 2026 at 03:24 PM
Rooms and interior
- Bedrooms:2
- Total bathrooms:2
- Full bathrooms:2
- Living area:965 sq. ft.
Heating and cooling
- Heating:Baseboard, Hot Water
Structure and exterior
- Year built:1972
- Building area:965 sq. ft.
Finances and disclosures
- Price:$3,500,000
- Price per sq. ft.:$3,626.94
- Tax amount:$6,352 (2024)
New listings near 610 S West End Street #H202
- New
 $6,295,000Active3 beds 3 baths1,260 sq. ft.
$6,295,000Active3 beds 3 baths1,260 sq. ft.610 S West End Street #H403, Aspen, CO 81611
MLS# 191641Listed by: ASPEN SNOWMASS SOTHEBY'S INTERNATIONAL REALTY - HYMAN MALL - New
 $1,800,000Active0 Acres
$1,800,000Active0 AcresTdr Tdr, Aspen, CO 81611
MLS# 191606Listed by: ASPEN SNOWMASS SOTHEBY'S INTERNATIONAL REALTY - HYMAN MALL - New
 $16,250,000Active4 beds 5 baths3,185 sq. ft.
$16,250,000Active4 beds 5 baths3,185 sq. ft.213 W Bleeker Street, Aspen, CO 81611
MLS# 191602Listed by: THE RESOURCE GROUP - New
 $79,500Active2 beds 3 baths1,700 sq. ft.
$79,500Active2 beds 3 baths1,700 sq. ft.39 Boomerang Road #8410-10, Aspen, CO 81611
MLS# 191595Listed by: ASPEN SNOWMASS SOTHEBY'S INTERNATIONAL REALTY-SNOWMASS VILLAGE - New
 $65,000,000Active8 beds 9 baths10,861 sq. ft.
$65,000,000Active8 beds 9 baths10,861 sq. ft.1470/1400 Tiehack Road, Aspen, CO 81611
MLS# 191596Listed by: ASPEN SNOWMASS SOTHEBY'S INTERNATIONAL REALTY-SNOWMASS VILLAGE - Open Thu, 9 to 11:30amNew
 $3,250,000Active1 beds 1 baths680 sq. ft.
$3,250,000Active1 beds 1 baths680 sq. ft.100 E Dean Street #3c, Aspen, CO 81611
MLS# 191560Listed by: DOUGLAS ELLIMAN REAL ESTATE-DURANT - New
 $3,550,000Active3 beds 3 baths1,251 sq. ft.
$3,550,000Active3 beds 3 baths1,251 sq. ft.322 Park Avenue #Unit 1, Aspen, CO 81611
MLS# 191561Listed by: ASPEN SNOWMASS SOTHEBY'S INTERNATIONAL REALTY - DURANT - New
 $3,550,000Active2 beds 3 baths1,255 sq. ft.
$3,550,000Active2 beds 3 baths1,255 sq. ft.322 Park Avenue #Unit 2, Aspen, CO 81611
MLS# 191562Listed by: ASPEN SNOWMASS SOTHEBY'S INTERNATIONAL REALTY - DURANT - New
 $8,250,000Active4 beds 5 baths3,932 sq. ft.
$8,250,000Active4 beds 5 baths3,932 sq. ft.701 Brush Creek Road, Aspen, CO 81611
MLS# 191543Listed by: ENGEL & VOLKERS  $4,950,000Active0.59 Acres
$4,950,000Active0.59 AcresTbd Pfister Drive, Aspen, CO 81611
MLS# 191532Listed by: DOUGLAS ELLIMAN REAL ESTATE-DURANT

