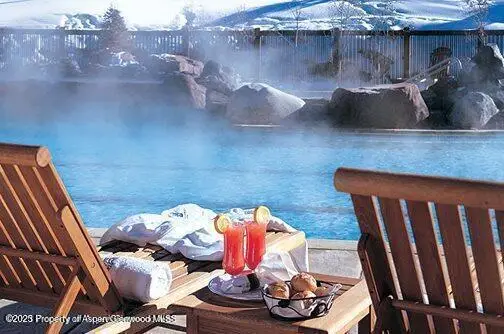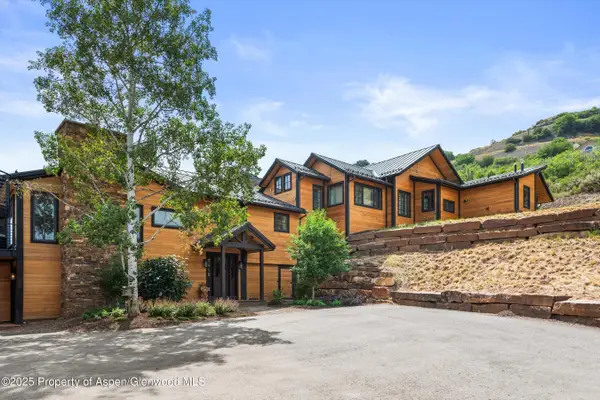Local realty services provided by:ERA New Age
610 S West End Street #Unit K103,Aspen, CO 81611
$3,195,000
- 2 Beds
- 2 Baths
- 990 sq. ft.
- Single family
- Active
Listed by: jonathan boxer, scott james weber
Office: christie's international real estate aspen snowmass
MLS#:189645
Source:CO_AGSMLS
Price summary
- Price:$3,195,000
- Price per sq. ft.:$3,227.27
About this home
Modern elegance in the heart of the Gant. Discover this beautifully reimagined contemporary 2-bedroom, 2-bath main floor condo, ideally situated near the premier amenities of The Gant, including a pool, gym, restaurant, and welcoming lobby. Recent upgrades enhance its appeal, featuring new wide plank white oak flooring, state-of-the-art kitchen appliances, stylish hardware, a custom electric Net-zero fireplace, elegant window treatments, and luxurious furnishings.
Thoughtfully retooled cabinetry maximizes both space and style, creating a perfect balance of function and sophistication. Nestled in a tranquil, bucolic setting, this condo is just steps from the Core and offers quick access to Ute Avenue, providing excellent hiking in summer and scenic walking trails year-round.
Future exterior upgrades at The Gant, including new pickle-ball courts, a renovated pool, and upgraded restaurant areas, will elevate this property's desirability even further, making it one of the most sought-after resorts in Aspen and the Rocky Mountains. Whether as a mountain retreat or a lucrative rental property, this residence combines luxury, convenience, and stunning natural beauty.
Contact an agent
Home facts
- Year built:1972
- Listing ID #:189645
- Added:188 day(s) ago
- Updated:February 10, 2026 at 03:24 PM
Rooms and interior
- Bedrooms:2
- Total bathrooms:2
- Full bathrooms:2
- Living area:990 sq. ft.
Heating and cooling
- Cooling:A/C
- Heating:Hot Water
Structure and exterior
- Year built:1972
- Building area:990 sq. ft.
Finances and disclosures
- Price:$3,195,000
- Price per sq. ft.:$3,227.27
- Tax amount:$6,309 (2023)
New listings near 610 S West End Street #Unit K103
- New
 $6,295,000Active3 beds 3 baths1,260 sq. ft.
$6,295,000Active3 beds 3 baths1,260 sq. ft.610 S West End Street #H403, Aspen, CO 81611
MLS# 191641Listed by: ASPEN SNOWMASS SOTHEBY'S INTERNATIONAL REALTY - HYMAN MALL - New
 $1,800,000Active0 Acres
$1,800,000Active0 AcresTdr Tdr, Aspen, CO 81611
MLS# 191606Listed by: ASPEN SNOWMASS SOTHEBY'S INTERNATIONAL REALTY - HYMAN MALL - New
 $16,250,000Active4 beds 5 baths3,185 sq. ft.
$16,250,000Active4 beds 5 baths3,185 sq. ft.213 W Bleeker Street, Aspen, CO 81611
MLS# 191602Listed by: THE RESOURCE GROUP - New
 $79,500Active2 beds 3 baths1,700 sq. ft.
$79,500Active2 beds 3 baths1,700 sq. ft.39 Boomerang Road #8410-10, Aspen, CO 81611
MLS# 191595Listed by: ASPEN SNOWMASS SOTHEBY'S INTERNATIONAL REALTY-SNOWMASS VILLAGE - New
 $65,000,000Active8 beds 9 baths10,861 sq. ft.
$65,000,000Active8 beds 9 baths10,861 sq. ft.1470/1400 Tiehack Road, Aspen, CO 81611
MLS# 191596Listed by: ASPEN SNOWMASS SOTHEBY'S INTERNATIONAL REALTY-SNOWMASS VILLAGE - Open Thu, 9 to 11:30amNew
 $3,250,000Active1 beds 1 baths680 sq. ft.
$3,250,000Active1 beds 1 baths680 sq. ft.100 E Dean Street #3c, Aspen, CO 81611
MLS# 191560Listed by: DOUGLAS ELLIMAN REAL ESTATE-DURANT - New
 $3,550,000Active3 beds 3 baths1,251 sq. ft.
$3,550,000Active3 beds 3 baths1,251 sq. ft.322 Park Avenue #Unit 1, Aspen, CO 81611
MLS# 191561Listed by: ASPEN SNOWMASS SOTHEBY'S INTERNATIONAL REALTY - DURANT - New
 $3,550,000Active2 beds 3 baths1,255 sq. ft.
$3,550,000Active2 beds 3 baths1,255 sq. ft.322 Park Avenue #Unit 2, Aspen, CO 81611
MLS# 191562Listed by: ASPEN SNOWMASS SOTHEBY'S INTERNATIONAL REALTY - DURANT - New
 $8,250,000Active4 beds 5 baths3,932 sq. ft.
$8,250,000Active4 beds 5 baths3,932 sq. ft.701 Brush Creek Road, Aspen, CO 81611
MLS# 191543Listed by: ENGEL & VOLKERS - New
 $4,950,000Active0.59 Acres
$4,950,000Active0.59 AcresTbd Pfister Drive, Aspen, CO 81611
MLS# 191532Listed by: DOUGLAS ELLIMAN REAL ESTATE-DURANT

