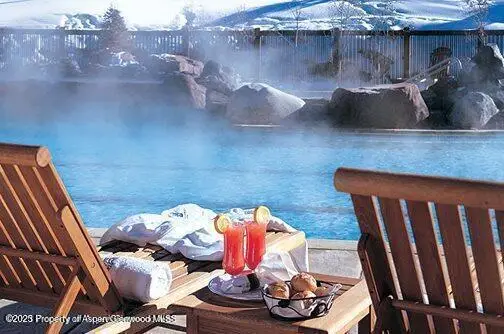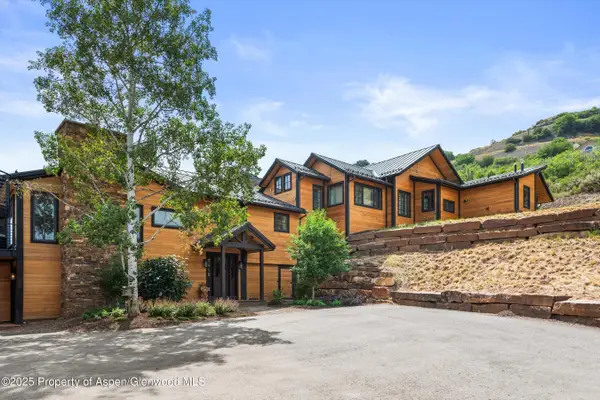610 S West End Street #K201, Aspen, CO 81611
Local realty services provided by:ERA New Age
610 S West End Street #K201,Aspen, CO 81611
$3,795,000
- 2 Beds
- 2 Baths
- 1,055 sq. ft.
- Single family
- Active
Listed by: lex tarumianz
Office: aspen snowmass sotheby's international realty - hyman mall
MLS#:187498
Source:CO_AGSMLS
Price summary
- Price:$3,795,000
- Price per sq. ft.:$3,597.16
About this home
The Gant in Aspen offers the ultimate mountain retreat with full-service amenities and luxurious turn-key accommodations. K201 is a Premier rated two-bedroom, two-bath residence with additional living room square footage, carefully curated finishes and beautiful furnishings. A major renovation was completed in 2011, with recent upgrades including new carpet, air conditioning, and furniture, all designed under the expertise of interior designer Anne Grice. Residents enjoy effortless access to The Gant's exceptional amenities, including two pool areas with hot tubs and a fire pit, a well-equipped gym with changing rooms, tennis and pickleball courts, and the renowned Molly Campbell conference facility and café. Additional services including front desk, dedicated concierge, daily housekeeping, in-house rental management, and a convenient shuttle for airport and town transfers make living here both seamless and luxurious. Recognized as a Top Resort in Aspen in the Condé Nast Traveler Readers' Choice Awards, The Gant blends unmatched hospitality with a prime location, ensuring an unforgettable experience in the heart of the Rocky Mountains.
Contact an agent
Home facts
- Year built:1972
- Listing ID #:187498
- Added:325 day(s) ago
- Updated:February 10, 2026 at 03:24 PM
Rooms and interior
- Bedrooms:2
- Total bathrooms:2
- Full bathrooms:2
- Living area:1,055 sq. ft.
Heating and cooling
- Cooling:A/C
- Heating:Baseboard, Hot Water
Structure and exterior
- Year built:1972
- Building area:1,055 sq. ft.
Finances and disclosures
- Price:$3,795,000
- Price per sq. ft.:$3,597.16
- Tax amount:$7,162 (2025)
New listings near 610 S West End Street #K201
- New
 $6,295,000Active3 beds 3 baths1,260 sq. ft.
$6,295,000Active3 beds 3 baths1,260 sq. ft.610 S West End Street #H403, Aspen, CO 81611
MLS# 191641Listed by: ASPEN SNOWMASS SOTHEBY'S INTERNATIONAL REALTY - HYMAN MALL - New
 $1,800,000Active0 Acres
$1,800,000Active0 AcresTdr Tdr, Aspen, CO 81611
MLS# 191606Listed by: ASPEN SNOWMASS SOTHEBY'S INTERNATIONAL REALTY - HYMAN MALL - New
 $16,250,000Active4 beds 5 baths3,185 sq. ft.
$16,250,000Active4 beds 5 baths3,185 sq. ft.213 W Bleeker Street, Aspen, CO 81611
MLS# 191602Listed by: THE RESOURCE GROUP - New
 $79,500Active2 beds 3 baths1,700 sq. ft.
$79,500Active2 beds 3 baths1,700 sq. ft.39 Boomerang Road #8410-10, Aspen, CO 81611
MLS# 191595Listed by: ASPEN SNOWMASS SOTHEBY'S INTERNATIONAL REALTY-SNOWMASS VILLAGE - New
 $65,000,000Active8 beds 9 baths10,861 sq. ft.
$65,000,000Active8 beds 9 baths10,861 sq. ft.1470/1400 Tiehack Road, Aspen, CO 81611
MLS# 191596Listed by: ASPEN SNOWMASS SOTHEBY'S INTERNATIONAL REALTY-SNOWMASS VILLAGE - Open Thu, 9 to 11:30amNew
 $3,250,000Active1 beds 1 baths680 sq. ft.
$3,250,000Active1 beds 1 baths680 sq. ft.100 E Dean Street #3c, Aspen, CO 81611
MLS# 191560Listed by: DOUGLAS ELLIMAN REAL ESTATE-DURANT - New
 $3,550,000Active3 beds 3 baths1,251 sq. ft.
$3,550,000Active3 beds 3 baths1,251 sq. ft.322 Park Avenue #Unit 1, Aspen, CO 81611
MLS# 191561Listed by: ASPEN SNOWMASS SOTHEBY'S INTERNATIONAL REALTY - DURANT - New
 $3,550,000Active2 beds 3 baths1,255 sq. ft.
$3,550,000Active2 beds 3 baths1,255 sq. ft.322 Park Avenue #Unit 2, Aspen, CO 81611
MLS# 191562Listed by: ASPEN SNOWMASS SOTHEBY'S INTERNATIONAL REALTY - DURANT - New
 $8,250,000Active4 beds 5 baths3,932 sq. ft.
$8,250,000Active4 beds 5 baths3,932 sq. ft.701 Brush Creek Road, Aspen, CO 81611
MLS# 191543Listed by: ENGEL & VOLKERS  $4,950,000Active0.59 Acres
$4,950,000Active0.59 AcresTbd Pfister Drive, Aspen, CO 81611
MLS# 191532Listed by: DOUGLAS ELLIMAN REAL ESTATE-DURANT

